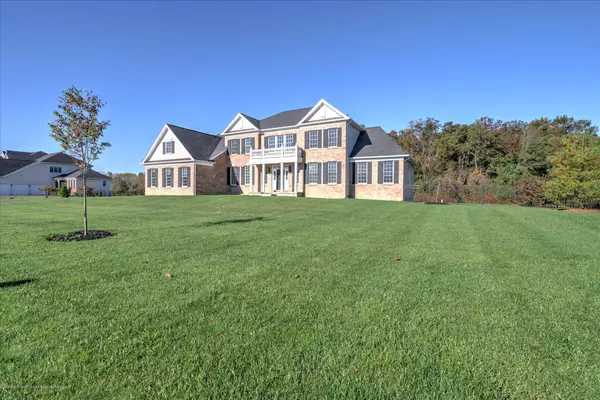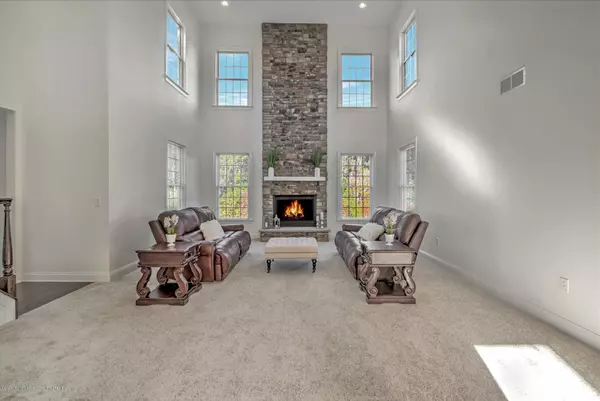$885,000
$924,888
4.3%For more information regarding the value of a property, please contact us for a free consultation.
8 Weathervane Circle Cream Ridge, NJ 08514
5 Beds
5 Baths
4,854 SqFt
Key Details
Sold Price $885,000
Property Type Single Family Home
Sub Type Single Family Residence
Listing Status Sold
Purchase Type For Sale
Square Footage 4,854 sqft
Price per Sqft $182
Municipality Upper Freehold (UPF)
Subdivision Ridings@Crm Ridge
MLS Listing ID 22037534
Sold Date 03/05/21
Style Custom,Mother/Daughter,Colonial,2 Story
Bedrooms 5
Full Baths 4
Half Baths 1
HOA Fees $100/ann
HOA Y/N Yes
Originating Board MOREMLS (Monmouth Ocean Regional REALTORS®)
Annual Tax Amount $19,586
Tax Year 2019
Lot Size 1.020 Acres
Acres 1.02
Property Sub-Type Single Family Residence
Property Description
*Location! *Location! *Location! An amazing opportunity to live in one of the most desirable neighborhoods in Cream Ridge! Ridings@Cream Ridge....This magnificent home is sure to impress. Five bedrooms, 4 1/2 baths. Upon entering, Two story foyer, Cinderella staircase, follow through to two story huge family room with soaring stone fireplace, gourmet large kitchen with center island, granite counters, double oven. First floor bedroom with full bath. Great room, large office. On second level We have large Master bedroom with sitting room. Accompanied by 3 large beds rooms with on suite baths. Full Walk Out Basement with High Ceilings. Private Picturesque back yard backing to woods. *Excellent Schools and Convenient Commuting Location. *AT THIS PRICE THIS HOME WILL NOT LAST*.
Location
State NJ
County Monmouth
Area Cream Ridge
Direction ROUTE 537 TO EMILY HILL RD TO RIGHT ON WEATHERVANE CIRCLE
Rooms
Basement Ceilings - High, Full, Unfinished, Walk-Out Access
Interior
Interior Features Attic - Pull Down Stairs, Bonus Room, Ceilings - 9Ft+ 1st Flr, Center Hall, Conservatory, Dec Molding, French Doors, In-Law Suite, Laundry Tub, Security System, Skylight, Breakfast Bar, Eat-in Kitchen
Heating Natural Gas
Cooling 2 Zoned AC
Flooring Cement
Fireplaces Number 1
Fireplace Yes
Exterior
Exterior Feature Fence, Security System, Porch - Covered, Lighting
Parking Features Paved, Driveway, Direct Access
Garage Spaces 2.0
Amenities Available Association, Common Area
Roof Type Shingle
Garage Yes
Private Pool No
Building
Lot Description Back to Woods
Story 3
Sewer Septic Tank
Water Well
Architectural Style Custom, Mother/Daughter, Colonial, 2 Story
Level or Stories 3
Structure Type Fence,Security System,Porch - Covered,Lighting
New Construction No
Schools
High Schools Allentown
Others
HOA Fee Include Common Area,Mgmt Fees,Snow Removal
Senior Community No
Tax ID 51-0003-00004-36
Read Less
Want to know what your home might be worth? Contact us for a FREE valuation!

Our team is ready to help you sell your home for the highest possible price ASAP

Bought with RE/MAX Homeland West





