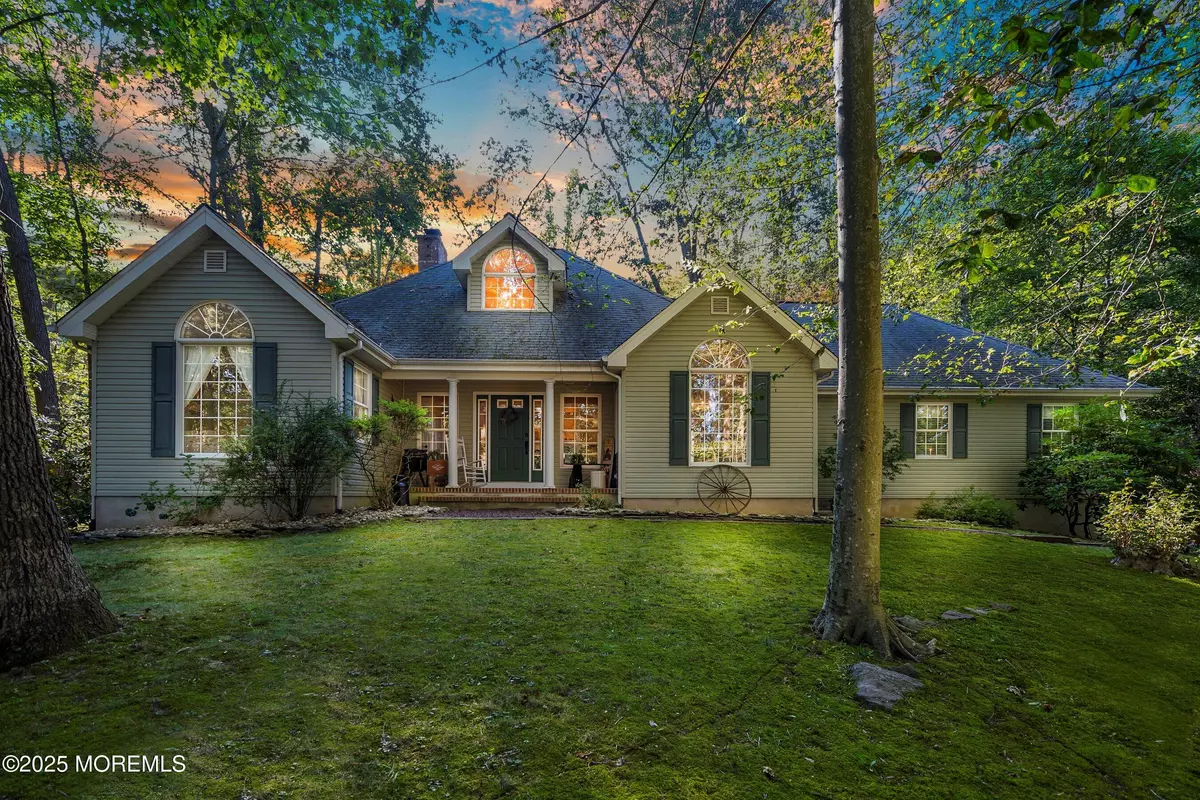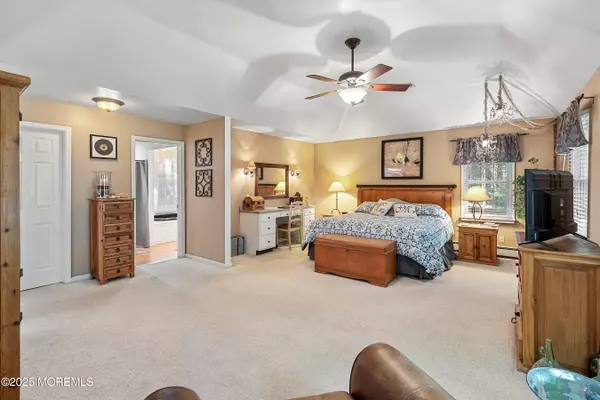$790,000
$750,000
5.3%For more information regarding the value of a property, please contact us for a free consultation.
18 Rues Road Cream Ridge, NJ 08514
3 Beds
2 Baths
2,290 SqFt
Key Details
Sold Price $790,000
Property Type Single Family Home
Sub Type Single Family Residence
Listing Status Sold
Purchase Type For Sale
Square Footage 2,290 sqft
Price per Sqft $344
Municipality Upper Freehold (UPF)
MLS Listing ID 22524642
Sold Date 09/30/25
Style Custom,Raised Ranch
Bedrooms 3
Full Baths 2
HOA Y/N No
Year Built 1995
Annual Tax Amount $12,449
Tax Year 2025
Lot Size 0.860 Acres
Acres 0.86
Property Sub-Type Single Family Residence
Source MOREMLS (Monmouth Ocean Regional REALTORS®)
Property Description
One-of-a-kind custom raised ranch on a private wooded acre in scenic Upper Freehold Twp. Gourmet kitchen with upgraded cherry cabinets, beveled granite counters, a spacious walk-in pantry, and a show-stopping Viking 6-burner island cooktop. Cathedral ceilings throughout. The primary suite includes two walk-in closets and a spa-like bath with Jacuzzi tub. One bedroom features a custom loft area. Outdoors: 1,300 sq ft EP Henry patio, boulder firepit, waterfall garden, granite grill station, fenced yard & 12k gal hillside pool. Bonus: ~1,000 sq ft partially finished basement w/ open-concept den/game room. Near historic Allentown!
Location
State NJ
County Monmouth
Area Cream Ridge
Direction From Route 537, head north on Burlington Path Road. Turn left on Rues Road. The house will be on your right.
Rooms
Basement Crawl Space, Workshop/ Workbench, Partially Finished, Walk-Out Access
Interior
Interior Features Exercise Room, Attic, Bonus Room, Ceilings - 9Ft+ 1st Flr, Dec Molding, Hot Tub, Loft, Recessed Lighting
Heating Natural Gas, Radiant, Hot Water, Baseboard, 2 Zoned Heat
Cooling Zoned, Electric, Central Air
Flooring Engineered Hardwood, Carpet, Ceramic Tile, Wood
Fireplace No
Window Features Insulated Windows
Laundry Laundry Tub
Exterior
Exterior Feature Outdoor Grill, Hot Tub, Rec Area, Storage, Swimming, Lighting
Parking Features Underground Garage, Direct Access, Paved, Asphalt, Concrete, Double Wide Drive, Driveway, Off Street, Oversized
Garage Spaces 2.0
Fence Fence
Pool Above Ground, Cabana, Fenced, Pool Equipment, Vinyl
Roof Type Timberline,Shingle
Porch Deck, Porch - Open, Patio
Garage Yes
Private Pool Yes
Building
Lot Description Back to Woods, Oversized, Wooded
Sewer Septic Tank
Water Well
Architectural Style Custom, Raised Ranch
Structure Type Outdoor Grill,Hot Tub,Rec Area,Storage,Swimming,Lighting
New Construction No
Others
Senior Community No
Tax ID 51-00015-0000-00006
Read Less
Want to know what your home might be worth? Contact us for a FREE valuation!

Our team is ready to help you sell your home for the highest possible price ASAP

Bought with Queenston Realty






