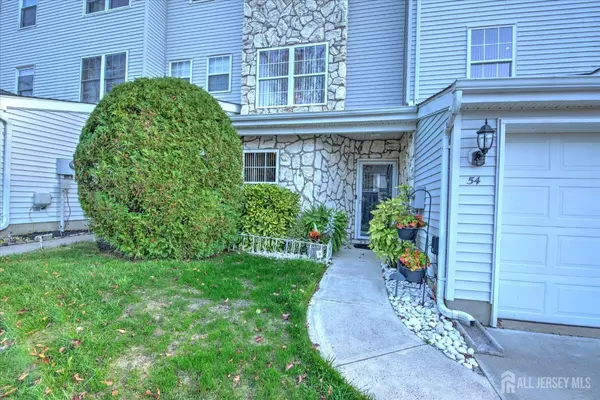$521,000
$470,000
10.9%For more information regarding the value of a property, please contact us for a free consultation.
54 Sand Hill RD Jamesburg, NJ 08831
3 Beds
2.5 Baths
1,776 SqFt
Key Details
Sold Price $521,000
Property Type Townhouse
Sub Type Townhouse,Condo/TH
Listing Status Sold
Purchase Type For Sale
Square Footage 1,776 sqft
Price per Sqft $293
Subdivision Quarry Cove
MLS Listing ID 2505851R
Sold Date 12/11/24
Style Townhouse
Bedrooms 3
Full Baths 2
Half Baths 1
Maintenance Fees $240
HOA Y/N true
Year Built 1991
Annual Tax Amount $8,785
Tax Year 2023
Lot Dimensions 0.00 x 0.00
Property Sub-Type Townhouse,Condo/TH
Source CJMLS API
Property Description
Absolutely beautiful and tastefully updated 3 level townhome in desirable Quarry Cove. Entering on the lowest level, you'll find a family room, a music room and a room currently being used as a gym. The laundry and garage are located on this level as well. The open-concept second level features an updated kitchen with granite countertops and black stainless appliances overlooking the dining area and spacious living room with gas fireplace. From the dining area, sliders open to a deck. The second floor also has a dining room (currently being used as a sitting area), an office with French Doors, an updated half bath and a pantry. The third level features an en suite primary bedroom with updated bathroom and large closet, 2 other bedrooms and an updated hall bath. Come make this beautiful house your next home!
Location
State NJ
County Middlesex
Rooms
Dining Room Formal Dining Room
Kitchen Granite/Corian Countertops, Kitchen Island, Separate Dining Area
Interior
Interior Features Blinds, Laundry Room, Other Room(s), Den, Storage, Family Room, Utility Room, Kitchen, Library/Office, Living Room, Dining Room, 3 Bedrooms, Bath Full, Bath Main
Heating Forced Air
Cooling Central Air
Flooring Carpet, Ceramic Tile, Laminate, Wood
Fireplaces Number 1
Fireplaces Type Gas
Fireplace true
Window Features Blinds
Appliance Dishwasher, Disposal, Dryer, Gas Range/Oven, Microwave, Refrigerator, Washer, Gas Water Heater
Heat Source Natural Gas
Exterior
Exterior Feature Deck
Garage Spaces 1.0
Utilities Available Underground Utilities
Roof Type Tile
Porch Deck
Building
Lot Description Interior Lot, Level
Story 3
Sewer Public Sewer
Water Public
Architectural Style Townhouse
Others
HOA Fee Include Ins Common Areas,Snow Removal
Senior Community no
Tax ID 08000730000000040000C124
Ownership Condominium
Energy Description Natural Gas
Read Less
Want to know what your home might be worth? Contact us for a FREE valuation!

Our team is ready to help you sell your home for the highest possible price ASAP






