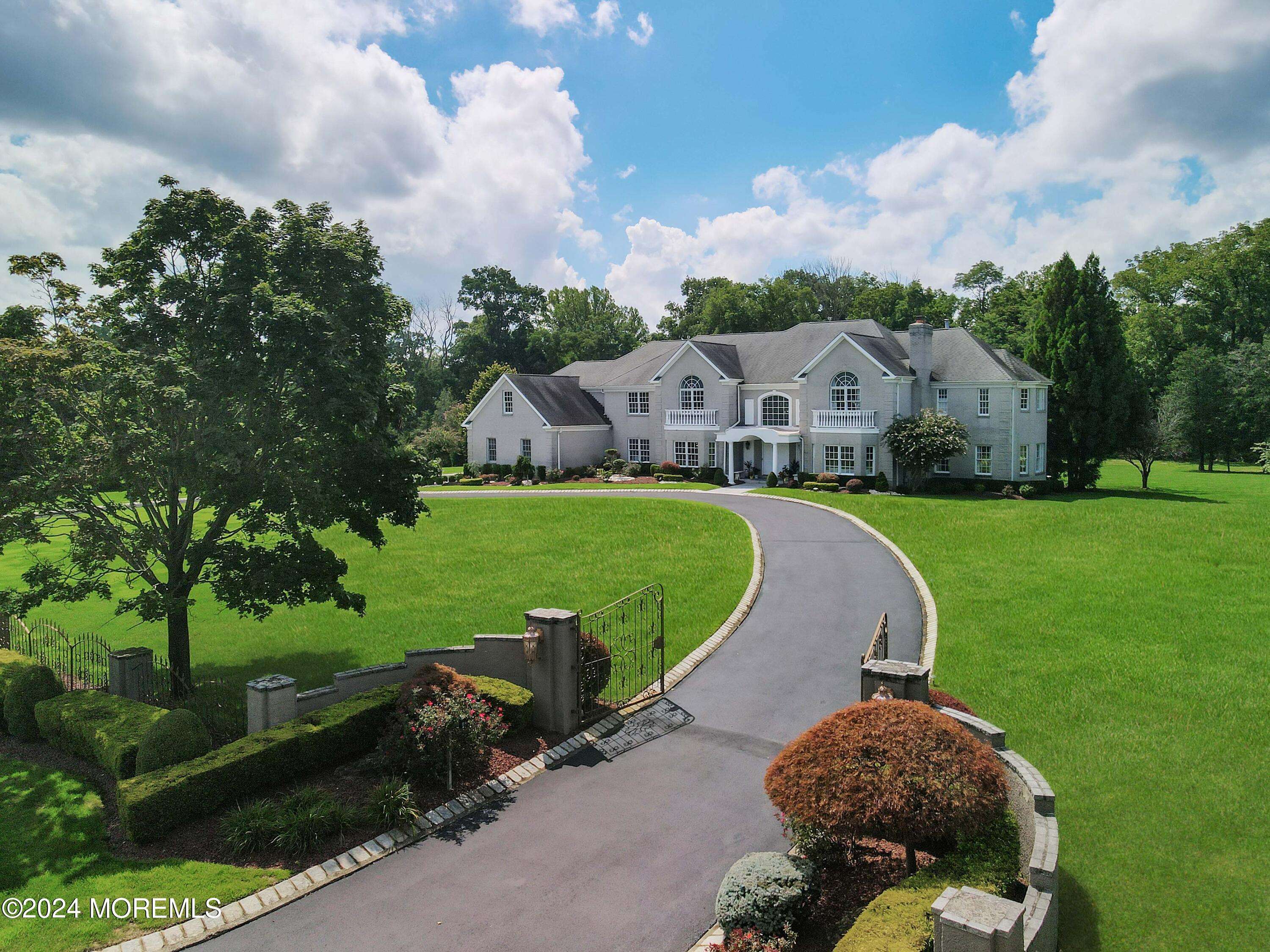$2,750,000
$2,799,000
1.8%For more information regarding the value of a property, please contact us for a free consultation.
6 Evergreen Lane Colts Neck, NJ 07722
6 Beds
8 Baths
7,745 SqFt
Key Details
Sold Price $2,750,000
Property Type Single Family Home
Sub Type Single Family Residence
Listing Status Sold
Purchase Type For Sale
Square Footage 7,745 sqft
Price per Sqft $355
Municipality Colts Neck (COL)
Subdivision Willowbrook Man
MLS Listing ID 22424306
Sold Date 10/15/24
Style Custom,Colonial
Bedrooms 6
Full Baths 7
Half Baths 1
HOA Fees $275/ann
HOA Y/N Yes
Year Built 2000
Annual Tax Amount $35,027
Tax Year 2023
Lot Size 3.600 Acres
Acres 3.6
Property Sub-Type Single Family Residence
Source MOREMLS (Monmouth Ocean Regional REALTORS®)
Property Description
Rarely seen in today's market, this UPDATED modern colonial mansion spans almost 8,000 SF and enjoys an additional 3,600 SF of finished basement and a 1,700 SF heated YEAR-ROUND POOL with retractable roof. The soaring ceiling heights and walls of glass provide an awe-inspiring combination of space & light. The extensive floor plan will meet all your living needs. Highlights from a long list of improvements include NEW: KITCHEN, HVAC, 1 of 2 septic systems, well water system, indoor pool system, paint, floors, and more. The resort-like indoor/outdoor pool with retractable roof and walls of sliding glass doors allows for year-round swimming. Comfortably swim and entertain on a snowy day or open the roof and walls of sliding doors to enjoy the warm summer weather. Upgrades list & floor plans
Location
State NJ
County Monmouth
Area None
Direction Rt. 34 to Willow Brook Rd to Evergreen.
Rooms
Basement Ceilings - High, Finished, Full, Heated, Walk-Out Access
Interior
Interior Features Bonus Room, Ceilings - 9Ft+ 1st Flr, Ceilings - 9Ft+ 2nd Flr, Center Hall, Conservatory, Dec Molding, Den, Fitness, French Doors, Housekeeper Qtrs, In-Law Suite, Security System, Sliding Door, Wet Bar, Recessed Lighting
Heating Forced Air, 3+ Zoned Heat
Cooling Central Air, 3+ Zoned AC
Flooring See Remarks
Fireplaces Number 2
Fireplace Yes
Exterior
Exterior Feature Fence, Palladium Window, Patio, Security System, Sprinkler Under, Swimming, Lighting
Parking Features Circular Driveway, Paved, Asphalt, Double Wide Drive, Driveway, Direct Access, Oversized
Garage Spaces 3.0
Pool See Remarks, Covered, Heated, In Ground, Indoor, Pool Equipment, With Spa
Amenities Available Association, Common Area
Roof Type Timberline
Garage Yes
Private Pool Yes
Building
Lot Description Oversized, Back to Woods, Dead End Street, Fenced Area
Story 2
Sewer Septic Tank
Water Well
Architectural Style Custom, Colonial
Level or Stories 2
Structure Type Fence,Palladium Window,Patio,Security System,Sprinkler Under,Swimming,Lighting
Others
HOA Fee Include Common Area
Senior Community No
Tax ID 10-00009-0000-00002-04
Read Less
Want to know what your home might be worth? Contact us for a FREE valuation!

Our team is ready to help you sell your home for the highest possible price ASAP

Bought with C21 Thomson & Co.





