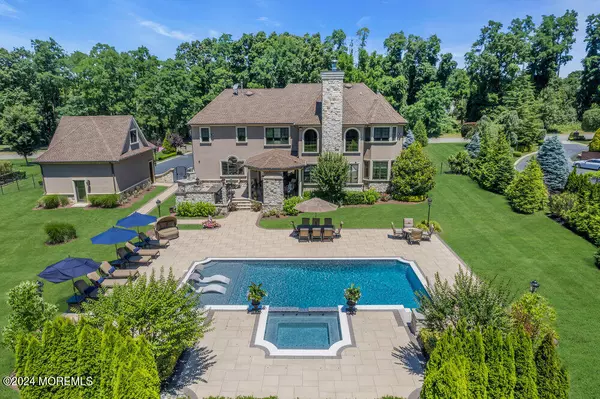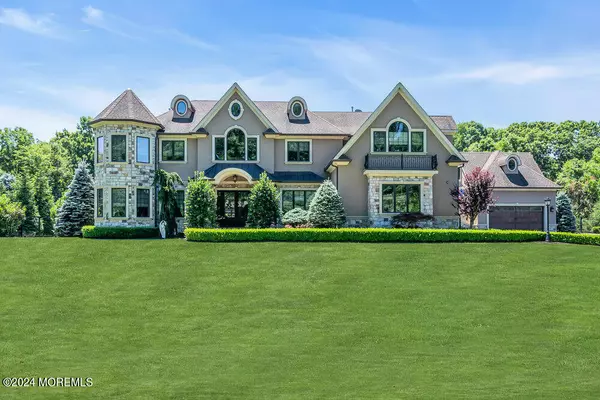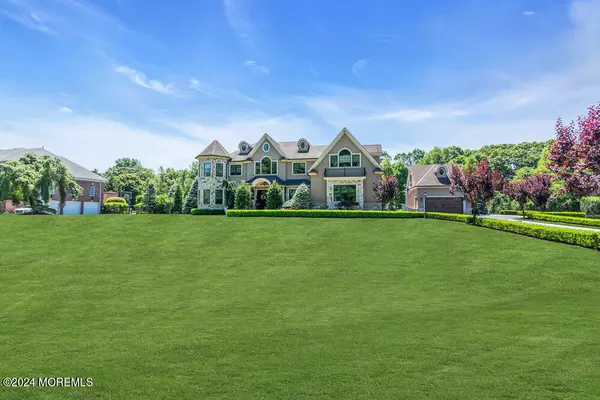$3,000,000
$2,950,000
1.7%For more information regarding the value of a property, please contact us for a free consultation.
18 Homestead Drive Colts Neck, NJ 07722
5 Beds
5 Baths
5,248 SqFt
Key Details
Sold Price $3,000,000
Property Type Single Family Home
Sub Type Single Family Residence
Listing Status Sold
Purchase Type For Sale
Square Footage 5,248 sqft
Price per Sqft $571
Municipality Colts Neck (COL)
MLS Listing ID 22419293
Sold Date 09/30/24
Style Custom,Detached,Colonial
Bedrooms 5
Full Baths 5
HOA Y/N No
Originating Board MOREMLS (Monmouth Ocean Regional REALTORS®)
Year Built 2017
Annual Tax Amount $30,101
Tax Year 2023
Lot Size 1.400 Acres
Acres 1.4
Property Description
This majestic estate is the definition of luxury. From Its interior amenities to its resort-like exterior, it will be hard to find a rival. Located on a single cul-de-sac street with homes on one side and mature trees on the other, this is a truly private and scenic drive. This home boasts 10 ft. ceiling on the first floor, 9 ft on the second. High ceilings are also in the fully finished basement. Every room was built with care and no expense spared by John Kling Custom Homes. Incredible open floor plan designed by renowned architect Michael Monroe. Other features include a natural gas generator, an elevator that will take you to all 3 levels including an additional stop at the garage level, radiant heat can be found everywhere there is tile except for in the basement, beautiful in-ground pool with spa, Large covered out-door living area with gas fireplace and huge outdoor kitchen with combination wood burning/gas pizza oven, and so much more!
Location
State NJ
County Monmouth
Area None
Direction Route 34 to Flock road, right onto Heyers Mill Road, left onto Homestead.
Rooms
Basement Ceilings - High, Finished, Full
Interior
Interior Features Attic - Walk Up, Balcony, Bay/Bow Window, Built-Ins, Center Hall, Conservatory, Dec Molding, Elevator, Security System, Sliding Door, Wet Bar, Breakfast Bar, Recessed Lighting
Heating Radiant, Forced Air
Cooling Central Air
Flooring Porcelain, Wood
Fireplaces Number 3
Fireplace Yes
Exterior
Exterior Feature BBQ, Fence, Patio, Security System, Sprinkler Under, Swimming, Porch - Covered, Lighting
Garage Asphalt, Driveway, Direct Access
Garage Spaces 4.0
Pool Fenced, Gunite, Heated, In Ground, Pool Equipment, With Spa
Waterfront No
Roof Type Timberline
Garage Yes
Building
Lot Description Dead End Street, Oversized
Story 2
Sewer Septic Tank
Water Well
Architectural Style Custom, Detached, Colonial
Level or Stories 2
Structure Type BBQ,Fence,Patio,Security System,Sprinkler Under,Swimming,Porch - Covered,Lighting
Schools
Elementary Schools Conover Road
Middle Schools Cedar Drive
High Schools Colts Neck
Others
Senior Community No
Tax ID 10-00016-0000-00033-11
Read Less
Want to know what your home might be worth? Contact us for a FREE valuation!

Our team is ready to help you sell your home for the highest possible price ASAP

Bought with Heritage House Sotheby's International Realty






