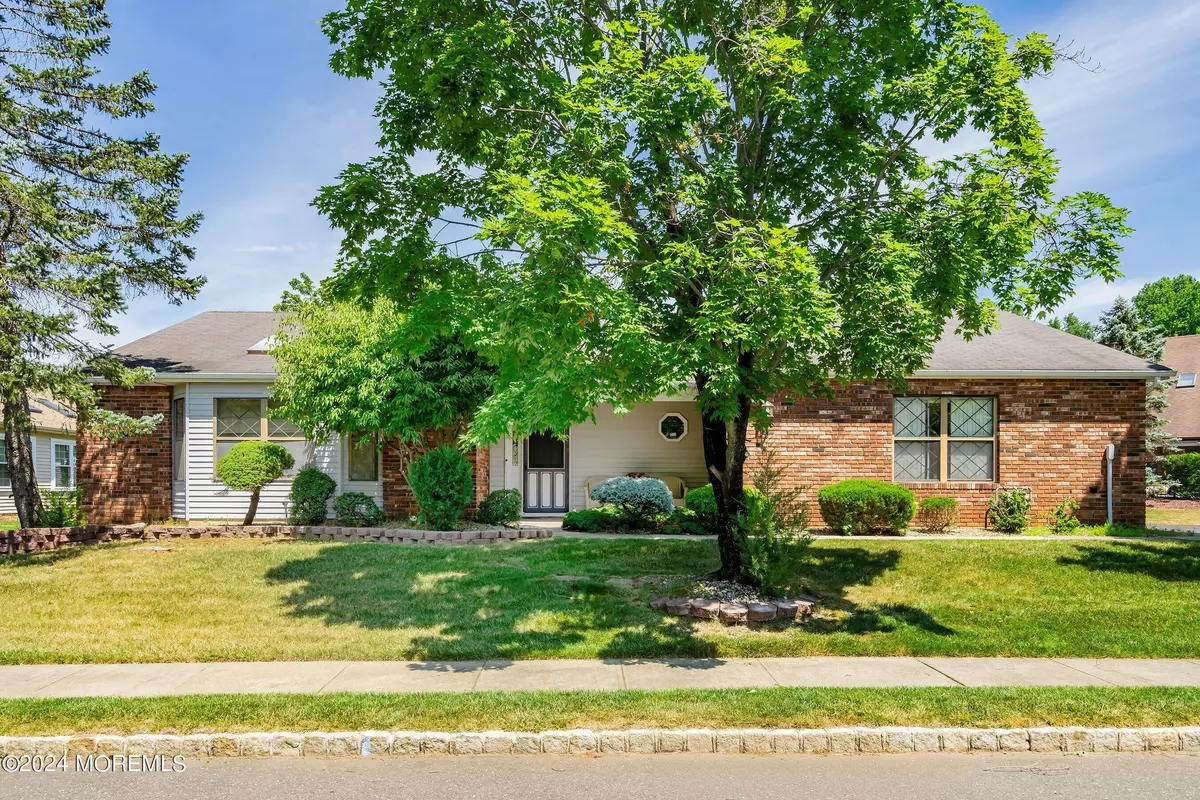$509,000
$509,000
For more information regarding the value of a property, please contact us for a free consultation.
6 Peasley Drive Marlboro, NJ 07746
2 Beds
2 Baths
1,796 SqFt
Key Details
Sold Price $509,000
Property Type Single Family Home
Sub Type Adult Community
Listing Status Sold
Purchase Type For Sale
Square Footage 1,796 sqft
Price per Sqft $283
Municipality Marlboro (MAR)
Subdivision Greenbriar
MLS Listing ID 22418247
Sold Date 08/20/24
Style Ranch
Bedrooms 2
Full Baths 2
HOA Fees $220/mo
HOA Y/N Yes
Originating Board MOREMLS (Monmouth Ocean Regional REALTORS®)
Year Built 1988
Annual Tax Amount $6,532
Tax Year 2023
Lot Size 10,890 Sqft
Acres 0.25
Property Description
Discover the unique Harnichar style in this one-of-a-kind, single-level home located in the sought-after Greenbriar community of Marlboro. This spacious residence features an open floor plan flooded with natural light, perfect for modern living. The home includes two bedrooms and two full baths, highlighted by a spacious en-suite master bedroom. A welcoming entry hall leads to a skylit living room, expansive dining room, family room, and an eat-in kitchen with sliding doors opening to one of two inviting patios.
Additional features include a utility laundry room and a two-car garage providing ample storage space. The oversized lot offers plenty of outdoor potential. Newer central air, furnace, dishwasher, refrigerator, washing machine, and a freshly paved driveway
Location
State NJ
County Monmouth
Area Greenbriar N
Direction Topanemus to Coventry Terrace, right on Peasley Drive
Interior
Interior Features Den, Sliding Door, Recessed Lighting
Heating Natural Gas, Baseboard, 2 Zoned Heat
Cooling Central Air, 2 Zoned AC
Flooring Ceramic Tile
Fireplace No
Exterior
Exterior Feature Patio, Rec Area, Sprinkler Under, Swimming, Tennis Court(s)
Garage Driveway, On Street
Garage Spaces 2.0
Pool Common
Amenities Available Tennis Court, Professional Management, Association, Exercise Room, Shuffleboard, Community Room, Pool, Clubhouse, Common Area, Bocci
Waterfront No
Roof Type Shingle
Garage Yes
Building
Lot Description Oversized, Irregular Lot
Story 1
Foundation Slab
Sewer Public Sewer
Architectural Style Ranch
Level or Stories 1
Structure Type Patio,Rec Area,Sprinkler Under,Swimming,Tennis Court(s)
New Construction No
Others
HOA Fee Include Trash,Common Area,Community Bus,Exterior Maint,Lawn Maintenance,Mgmt Fees,Pool,Rec Facility,Snow Removal
Senior Community Yes
Tax ID 30-00381-01-00002
Pets Description Dogs OK, Cats OK
Read Less
Want to know what your home might be worth? Contact us for a FREE valuation!

Our team is ready to help you sell your home for the highest possible price ASAP

Bought with RE/MAX Central






