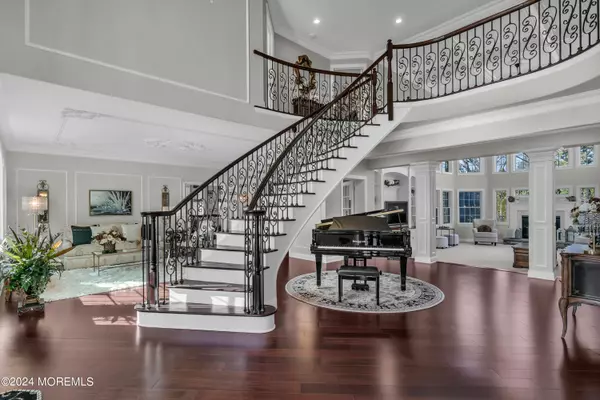$1,650,000
$1,799,999
8.3%For more information regarding the value of a property, please contact us for a free consultation.
16 Hanging Rock Road Freehold, NJ 07728
4 Beds
4 Baths
4,997 SqFt
Key Details
Sold Price $1,650,000
Property Type Single Family Home
Sub Type Single Family Residence
Listing Status Sold
Purchase Type For Sale
Square Footage 4,997 sqft
Price per Sqft $330
Municipality Freehold Twp (FRE)
Subdivision Freehold Pointe
MLS Listing ID 22403851
Sold Date 07/11/24
Style Colonial
Bedrooms 4
Full Baths 3
Half Baths 1
HOA Y/N No
Originating Board MOREMLS (Monmouth Ocean Regional REALTORS®)
Year Built 2008
Annual Tax Amount $21,268
Tax Year 2023
Lot Size 0.680 Acres
Acres 0.68
Lot Dimensions 170 x 175
Property Description
Exquisite impeccably designed luxurious colonial features flawless upgraded finishes.Don't miss the chance to experience the epitome of luxury living in highly sought-after Freehold Pointe.Meticulously well cared & elegantly appointed home by original owners.Brick front exterior & 8-ft Mahogany entry drs lead into 2Story foyer.Floor-to-ceiling windows in 2Story Family rm w/f/p&coffered ceiling.Dream kitchen adorned w/newer quartz cntrtps&subway tile bcksplsh.Lavish Living rm.Home office&Conservatory w/french drs.Conservatory w/vaulted ceiling&custom bar w/Mahogany top.Primary suite w/sitting rm,3sided f/p,full bath,WIC.Princess Suite w/full bath.2Bdrms w/Jack-n-Jill full bath.Retreat like bckyrd w/Inground gunite pool w/spa,waterfall,sun-shelf&water fountains.Outdr kit w/granite&built-in gas grill.Outdoor kitchen w/high top seating area.Expansive multi-level paver patio that leads from the driveway to a fire pit,entertaining section to eat,outdoor kitchen&paver steps down to the paved area around the inground pool that is fenced off.Whole backyard w/Jerith aluminum fencing.Premium private lot.Professionally landscaped front to back.Custom moldings throughout.Brazilian cherry hardwood floors.Warming drawer in kitchen.Garbage disposal.Stove & wall oven are self-cleaning.Humidifiers on furnace for 1st floor & furnace for 2nd floor.Primary Suite bathroom w/jetted tub.2021 Fireplace refaced,staircases&railings refinished,whole house repainted&recarpeted.Side entry 3 Car garage w/3 garage door clickers & openers.Full basement.14 Zone Sprinkler system.Alarm System.Inground pool renovated in 2023 w/new plaster,coping&tiles.2023 Dolphin Nautilus pool Vacuum included.Garage refrigerator included.Close to trendy eateries,parks,stores,trails,libraries,schools,beaches,entertainment,commuter parking lots,buses,trains,all major roadways&more! 1st & 2nd Floor are 4,997 sq.ft. Basement is 2,680 sq.ft. Garage is 812 sq.ft.
Location
State NJ
County Monmouth
Area East Freehold
Direction Rt.79 to Koslowski Rd to East Freehold Rd to Opatut then left onto Great Bridge and Right onto Hanging Rock.
Rooms
Basement Ceilings - High, Full, Unfinished
Interior
Interior Features Attic, Bay/Bow Window, Built-Ins, Ceilings - 9Ft+ 1st Flr, Conservatory, Dec Molding, Den, French Doors, Laundry Tub, Security System, Sliding Door, Breakfast Bar, Recessed Lighting
Heating Natural Gas, Forced Air, 3+ Zoned Heat
Cooling Central Air, 3+ Zoned AC
Flooring Ceramic Tile, Wood, Other
Fireplaces Number 2
Fireplace Yes
Exterior
Exterior Feature BBQ, Fence, Patio, Security System, Sprinkler Under, Swimming, Lighting
Garage Driveway, On Street, Direct Access
Garage Spaces 3.0
Pool See Remarks, Other, Fenced, Gunite, In Ground, With Spa
Waterfront No
Roof Type Other - See Remarks
Garage Yes
Building
Lot Description Back to Woods, Fenced Area, Level
Story 2
Sewer Public Sewer
Water Public
Architectural Style Colonial
Level or Stories 2
Structure Type BBQ,Fence,Patio,Security System,Sprinkler Under,Swimming,Lighting
New Construction No
Schools
Elementary Schools C. R. Applegate
Middle Schools Clifton T. Barkalow
High Schools Freehold Boro
Others
Senior Community No
Tax ID 17-00028-13-00013
Read Less
Want to know what your home might be worth? Contact us for a FREE valuation!

Our team is ready to help you sell your home for the highest possible price ASAP

Bought with RE/MAX Central






