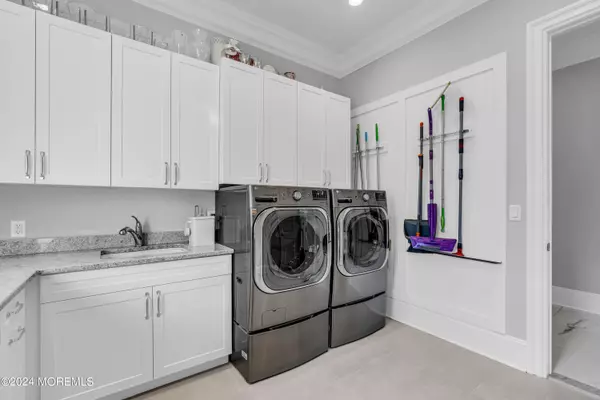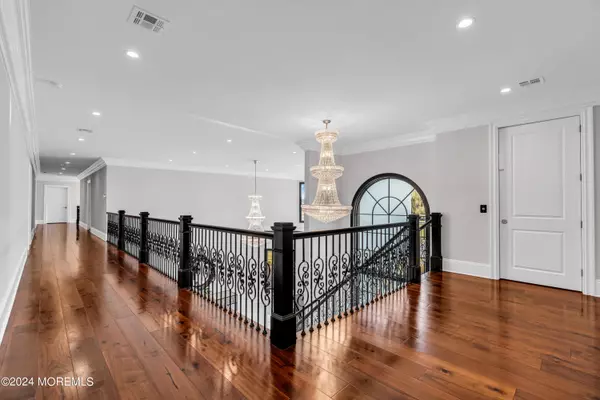$2,750,000
$2,795,000
1.6%For more information regarding the value of a property, please contact us for a free consultation.
1827 Celeste Drive Wall, NJ 07719
7 Beds
10 Baths
8,310 SqFt
Key Details
Sold Price $2,750,000
Property Type Single Family Home
Sub Type Single Family Residence
Listing Status Sold
Purchase Type For Sale
Square Footage 8,310 sqft
Price per Sqft $330
Municipality Wall (WAL)
MLS Listing ID 22408035
Sold Date 07/01/24
Style Custom
Bedrooms 7
Full Baths 8
Half Baths 2
HOA Y/N No
Originating Board MOREMLS (Monmouth Ocean Regional REALTORS®)
Year Built 2021
Annual Tax Amount $37,400
Tax Year 2023
Lot Size 1.510 Acres
Acres 1.51
Lot Dimensions 193 x 340
Property Description
This builder's own masterpiece offers unparalleled luxury and sophistication, nestled on a tranquil 1.5+ acre lot framed by mature trees. Boasting 8,310 SF of opulent living space, exclusive of the extraordinary lower level, this stunning residence is a testament to refined craftsmanship and exquisite design. Step into the palatial Foyer and be greeted by soaring ceilings and an aura of grandeur. With 7 Bedrooms and 8.5 Baths, including a magnificent Primary Bedroom Suite on the first level with double en suite Baths and walk-in closets, this home offers ample space for luxurious living. The chef-inspired Kitchen is equipped with top-of-the-line Decor appliances, custom range hood, and an adjacent Catering Kitchen. This culinary haven is perfect for entertaining on any scale featuring 3 refrigerators, 1 freezer, 4 dishwashers, and an ice maker. The lower level boasts a 16-stool oval bar with sink and under mount drink refrigerator, Wine Room, Gymnasium, and a Karaoke Stage, ensuring endless entertainment options for family and guests.
Escape to the outdoors and discover a custom 30' x 54' gunite pool with an inviting spa area accommodating 8 people and surrounded by ipe decking. Enjoy alfresco dining and entertaining with two BBQ grills, a wood-burning fireplace, and a full outdoor Kitchen, all set amidst lush landscaping and an oversized fenced yard enveloped by Leland Cypresses for utmost privacy. Move effortlessly among the three levels with a convenient three-stop elevator, offering accessibility and convenience for all residents and guests. Additional amenities include Carrera marble countertops in the Kitchen, Opal white marble countertops in the Primary Bedroom and the four second level Bedrooms, four fireplaces for added warmth and ambiance, radiant floors throughout, a stunning, formal Dining Room accommodating 16 guests for elegant gatherings, four spacious En Suite Bedrooms on the upper level, each offering comfort and luxury, as well as, a Safe Room providing peace of mind and security for your valuables. You will marvel at the impressive finishes and attention to detail throughout the home, including porcelain marble flooring and 8" wide plank walnut flooring. Experience the epitome of luxury living in this magnificent estate, where every detail has been meticulously curated to offer the utmost in comfort, style, and sophistication. Schedule your private tour today and make this extraordinary residence your own.
Location
State NJ
County Monmouth
Area None
Direction Bailey's Corner Road to Concord to Left on Celeste to 1827
Rooms
Basement Ceilings - High, Finished, Full, Heated, Walk-Out Access
Interior
Interior Features Balcony, Built-Ins, Ceilings - 9Ft+ 1st Flr, Ceilings - 9Ft+ 2nd Flr, Ceilings - Beamed, Dec Molding, Den, Elevator, Fitness, French Doors, Security System, Sliding Door, Wall Mirror, Wet Bar, Recessed Lighting
Heating See Remarks, Radiant, 5 Zone, 3+ Zoned Heat
Cooling 5 Zone
Flooring Wood
Fireplaces Number 3
Fireplace Yes
Window Features Insulated Windows
Exterior
Exterior Feature Balcony, BBQ, Controlled Access, Fence, Hot Tub, Rec Area, Security System, Sprinkler Under, Porch - Covered, Solar Panels, Lighting
Garage Double Wide Drive, On Street, Direct Access, Heated Garage, Oversized
Garage Spaces 3.0
Pool Gunite, Heated, In Ground, Pool Equipment, Salt Water, With Spa
Waterfront No
Roof Type Timberline
Garage Yes
Building
Lot Description Oversized, Back to Woods, Level
Story 3
Sewer Public Sewer
Water Public
Architectural Style Custom
Level or Stories 3
Structure Type Balcony,BBQ,Controlled Access,Fence,Hot Tub,Rec Area,Security System,Sprinkler Under,Porch - Covered,Solar Panels,Lighting
Schools
Elementary Schools Central
Middle Schools Wall Intermediate
High Schools Wall
Others
Senior Community No
Tax ID 52-00804-0000-00055
Read Less
Want to know what your home might be worth? Contact us for a FREE valuation!

Our team is ready to help you sell your home for the highest possible price ASAP

Bought with Coldwell Banker Flanagan Rlty






