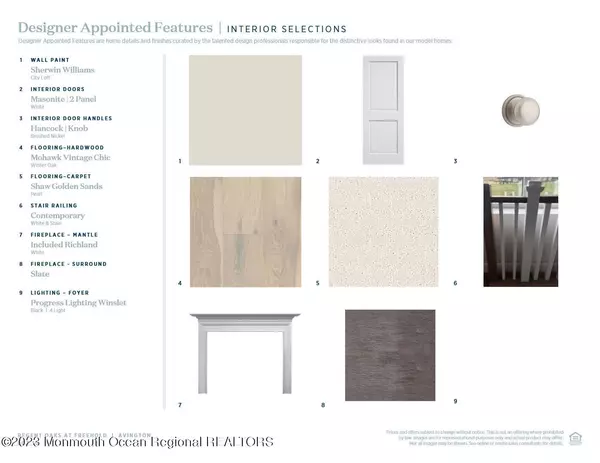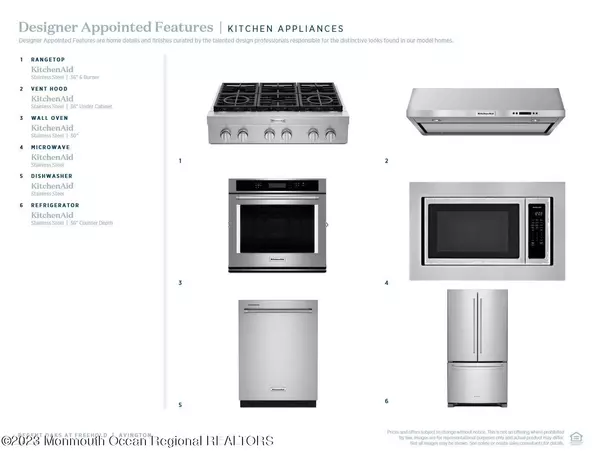$820,000
$874,995
6.3%For more information regarding the value of a property, please contact us for a free consultation.
19 Magnolia Drive Freehold, NJ 07728
3 Beds
3 Baths
2,742 SqFt
Key Details
Sold Price $820,000
Property Type Single Family Home
Sub Type Adult Community
Listing Status Sold
Purchase Type For Sale
Square Footage 2,742 sqft
Price per Sqft $299
Municipality Freehold Twp (FRE)
Subdivision Regent Oaks @ Freehold
MLS Listing ID 22318662
Sold Date 05/23/24
Style 2 Story,Detached
Bedrooms 3
Full Baths 3
HOA Fees $337/mo
HOA Y/N Yes
Originating Board MOREMLS (Monmouth Ocean Regional REALTORS®)
Year Built 2022
Lot Dimensions 42x141x144x136
Property Description
This contemporary Avington home is available for a quick move-in this fall. The gourmet kitchen makes a statement with it's premium finishes, upgraded cabinets, and stainless steel appliances. Conveniently located on the first floor is the primary bedroom suite that provides a tranquil atmosphere with high ceilings and ample closet space. A large loft space on the second floor creates an abundance of living options that are perfect for the way you live. The upgraded rear paver patio provides the perfect space for outdoor entertainment. Gorgeous designer finishes highlight every room in this home. Residents enjoy easy, low-maintenance living and resort-style amenities. Don't miss this opportunity—call today to schedule an appointment!
Location
State NJ
County Monmouth
Area Freehold Twnsp
Direction From I-195 take exit to Rte 9 North and drive 5 miles, take right exit turn-around to Rte 9 South. Turn right onto Tom AntusBlvd, then take first right onto Wisteria Ct. Home is on the right side. Coming from Rte 33 take exit for Rte 9 South. Turn right onto Tom Antus Blvd to enter community, then turn left onto Magnolia Dr. Home is on the left side at the end.
Rooms
Basement None
Interior
Interior Features Attic, Ceilings - 9Ft+ 1st Flr, Center Hall, Laundry Tub, Loft, Sliding Door, Recessed Lighting
Heating Natural Gas, Forced Air, 2 Zoned Heat
Cooling Central Air
Fireplaces Number 1
Fireplace Yes
Window Features Insulated Windows
Exterior
Exterior Feature Porch - Covered
Garage Asphalt, Driveway, Direct Access, Storage
Garage Spaces 2.0
Amenities Available Professional Management, Association, Exercise Room, Community Room, Swimming, Pool, Clubhouse, Common Area, Jogging Path, Landscaping, Bocci
Waterfront No
Roof Type Timberline,Shingle
Garage Yes
Building
Lot Description Oversized
Story 2
Sewer Public Sewer
Water Public
Architectural Style 2 Story, Detached
Level or Stories 2
Structure Type Porch - Covered
New Construction Yes
Others
HOA Fee Include Trash,Common Area,Exterior Maint,Lawn Maintenance,Mgmt Fees,Pool,Rec Facility,Snow Removal
Senior Community Yes
Tax ID 999999
Pets Description Dogs OK, Cats OK
Read Less
Want to know what your home might be worth? Contact us for a FREE valuation!

Our team is ready to help you sell your home for the highest possible price ASAP

Bought with RE/MAX Central






