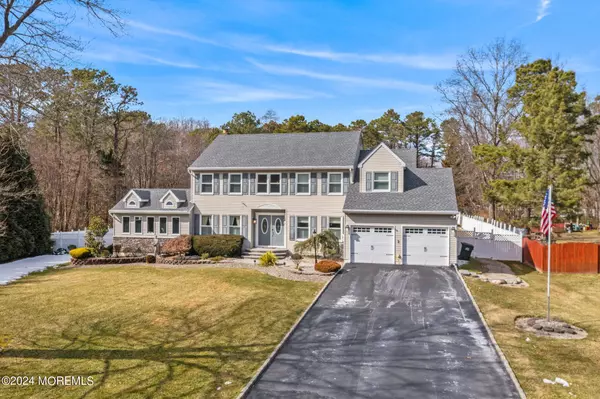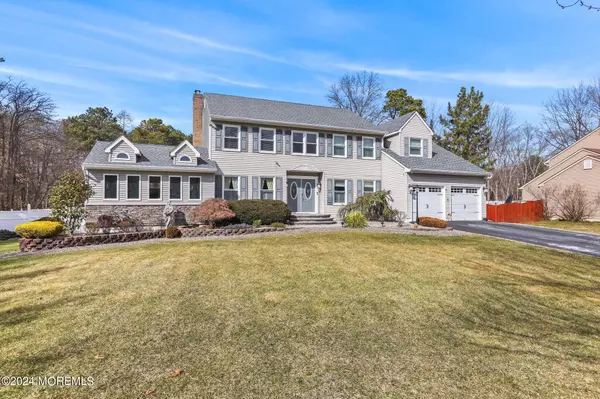$900,000
$869,900
3.5%For more information regarding the value of a property, please contact us for a free consultation.
3 Grover Court Jackson, NJ 08527
4 Beds
4 Baths
2,836 SqFt
Key Details
Sold Price $900,000
Property Type Single Family Home
Sub Type Single Family Residence
Listing Status Sold
Purchase Type For Sale
Square Footage 2,836 sqft
Price per Sqft $317
Municipality Jackson (JAC)
Subdivision Deerfield Ests
MLS Listing ID 22404912
Sold Date 05/03/24
Style Colonial
Bedrooms 4
Full Baths 3
Half Baths 1
HOA Y/N No
Originating Board MOREMLS (Monmouth Ocean Regional REALTORS®)
Year Built 1988
Lot Size 1.010 Acres
Acres 1.01
Property Description
Welcome to the prestigious Deerfield Estates in Jackson, NJ, where luxury and comfort converge in this exquisite 4-bedroom, 3.5-bathroom residence.
Upon arrival, notice the meticulously landscaped grounds complemented by a brand new roof and newly installed windows, enhancing the aesthetic appeal. Step through the impressive double doors into a 2-story foyer, setting the tone for the elegance that awaits. To the left, discover a formal living room and adjacent sunroom with updated French doors, while to the right, an inviting dining room awaits, perfect for hosting memorable gatherings.
Continuing onward, a spacious family room, complete with a cozy wood-burning fireplace, ideal for relaxation. The heart of the home unfolds seamlessly with an eat-in kitchen overlooking the lush backyard and boasting a breakfast bar and California closet pantry, ensuring ample storage space. Adjacent lies a practical laundry room and convenient half bath, adding to the home's functionality.
Ascend the stairs to find the master suite, a sanctuary boasting high ceilings, a walk-in closet with custom built-ins, and an ensuite bath featuring a walk-in shower, jacuzzi tub, and stunning double sink vanity. Three additional well-appointed bedrooms and a shared bathroom complete the upper level, providing comfort and privacy for all.
Venture downstairs to the fully finished basement, where endless entertainment awaits with a game room, additional entertainment space, and full bath, offering versatile spaces for relaxation and recreation.
Step into your own private oasis where relaxation and recreation await. Outside, a sprawling trex deck invites you to dine under the sun or stars, while a cabana with electricity offers a cozy retreat. Dive into luxury with a heated pool featuring a tranquil waterfall, waterslide and new liner. Both the liner and heater have been replaced within the last year! For sports enthusiasts, a half basketball court awaits, illuminated by outdoor lighting. Additional amenities include a pool shed for storage. An extra shed by the court adds convenience, equipped with electricity perfect for a workshop. The property includes extra backyard space beyond the PVC fenced area, with an added chain-link fence to extend the yard further. Equipped with a 21-zone sprinkler system, both the front and back yard of this property are meticulously maintained. With expansive outdoor areas ideal for various activities, this backyard oasis is primed to cater to all your recreational needs.
The garage has been thoughtfully renovated, featuring a pull-down staircase leading to a storage space above, ensuring organization and convenience. Additionally, this residence boasts a new roof, a newer salt water softener system, and a whole-house generator.
Experience unparalleled luxury living in this meticulously crafted home, offering a harmonious blend of elegance, comfort, and resort-style amenities. Welcome home!
Location
State NJ
County Ocean
Area Leesville
Direction use gps
Rooms
Basement Finished
Interior
Interior Features Attic, Attic - Pull Down Stairs, Ceilings - 9Ft+ 1st Flr, Breakfast Bar, Recessed Lighting
Heating Natural Gas, Forced Air, 2 Zoned Heat
Cooling Central Air, 2 Zoned AC
Fireplaces Number 1
Fireplace Yes
Exterior
Exterior Feature Basketball Court, BBQ, Deck, Fence, Gazebo, Security System, Shed, Sprinkler Under, Storage, Swimming, Porch - Covered, Lighting
Garage Paved, Driveway, Direct Access, Storage
Garage Spaces 2.0
Pool Heated, In Ground, Vinyl
Waterfront No
Roof Type Shingle
Garage Yes
Building
Lot Description Back to Woods, Cul-De-Sac, Dead End Street
Story 2
Sewer Septic Tank
Water Well
Architectural Style Colonial
Level or Stories 2
Structure Type Basketball Court,BBQ,Deck,Fence,Gazebo,Security System,Shed,Sprinkler Under,Storage,Swimming,Porch - Covered,Lighting
New Construction No
Others
Senior Community No
Tax ID 12-10101-0000-00004
Read Less
Want to know what your home might be worth? Contact us for a FREE valuation!

Our team is ready to help you sell your home for the highest possible price ASAP

Bought with RE/MAX Dreams






