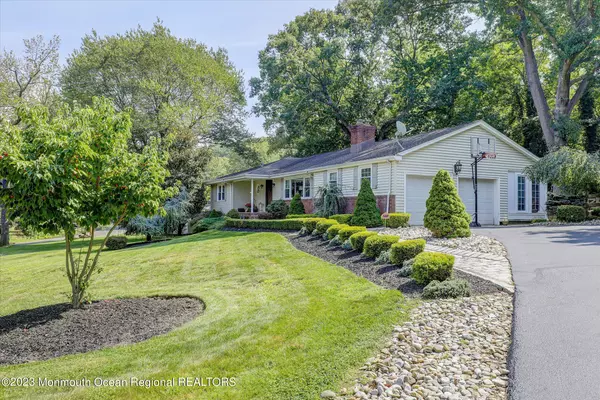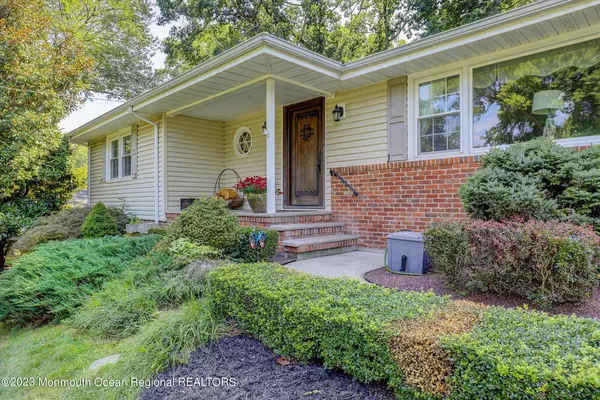$825,000
$799,000
3.3%For more information regarding the value of a property, please contact us for a free consultation.
34 Iler Drive Middletown, NJ 07748
3 Beds
3 Baths
1,551 SqFt
Key Details
Sold Price $825,000
Property Type Single Family Home
Sub Type Single Family Residence
Listing Status Sold
Purchase Type For Sale
Square Footage 1,551 sqft
Price per Sqft $531
Municipality Middletown (MID)
Subdivision Applebrook
MLS Listing ID 22324955
Sold Date 01/24/24
Style Ranch
Bedrooms 3
Full Baths 3
HOA Y/N No
Originating Board Monmouth Ocean Regional Multiple Listing Service
Year Built 1961
Annual Tax Amount $10,085
Tax Year 2022
Lot Size 0.650 Acres
Acres 0.65
Lot Dimensions 170 x 167
Property Description
Fabulous Opportunity! Charming Ranch style home with picturesque backyard is ideally set in a
desirable cul-de-sac location & waiting for you to make it your own! The main floor plan enjoys Family
Room with hardwood floors, crown moldings, wood burning fireplace & opens to light & bright Dining
Room. Eat-in Kitchen features a large center island with seating, granite countertops, stainless steel
appliances & access to a picturesque fenced-in backyard. A bright & cheerful Sunroom is ideal for
relaxation & also provides access to the private backyard & attached two car garage. Primary Bedroom
offers hardwood floors, moldings, spacious walk-in closet & Primary Bath with tile floors & glass
enclosure shower. 2 additional bedrooms & full hall bath are also located on the main living level. Finished Lower Level offers expansive living areas with full bath, Laundry Room & separate space ideal
for Office/Playroom/Gym with access to private courtyard patio with firepit. Don't miss this rare opportunity in a coveted Middletown location! Conveniently located near Applebrook Park, GSP, Rt.35,
NYC transportation, MSK, shopping, restaurants, beautiful parks & Jersey Shore beaches.
Location
State NJ
County Monmouth
Area None
Direction Middletown-Lincroft Rd to Iler Dr
Rooms
Basement Finished, Walk-Out Access
Interior
Interior Features Recessed Lighting
Heating Baseboard
Cooling Central Air
Fireplaces Number 1
Fireplace Yes
Exterior
Exterior Feature Fence, Patio, Shed, Swingset
Garage Driveway, Direct Access
Garage Spaces 2.0
Waterfront No
Roof Type Shingle
Garage Yes
Building
Story 1
Sewer Public Sewer
Architectural Style Ranch
Level or Stories 1
Structure Type Fence,Patio,Shed,Swingset
Schools
Elementary Schools Nut Swamp
Middle Schools Thompson
High Schools Middle South
Others
Senior Community No
Tax ID 32-00865-0000-00088
Read Less
Want to know what your home might be worth? Contact us for a FREE valuation!

Our team is ready to help you sell your home for the highest possible price ASAP

Bought with Heritage House Sotheby's International Realty






