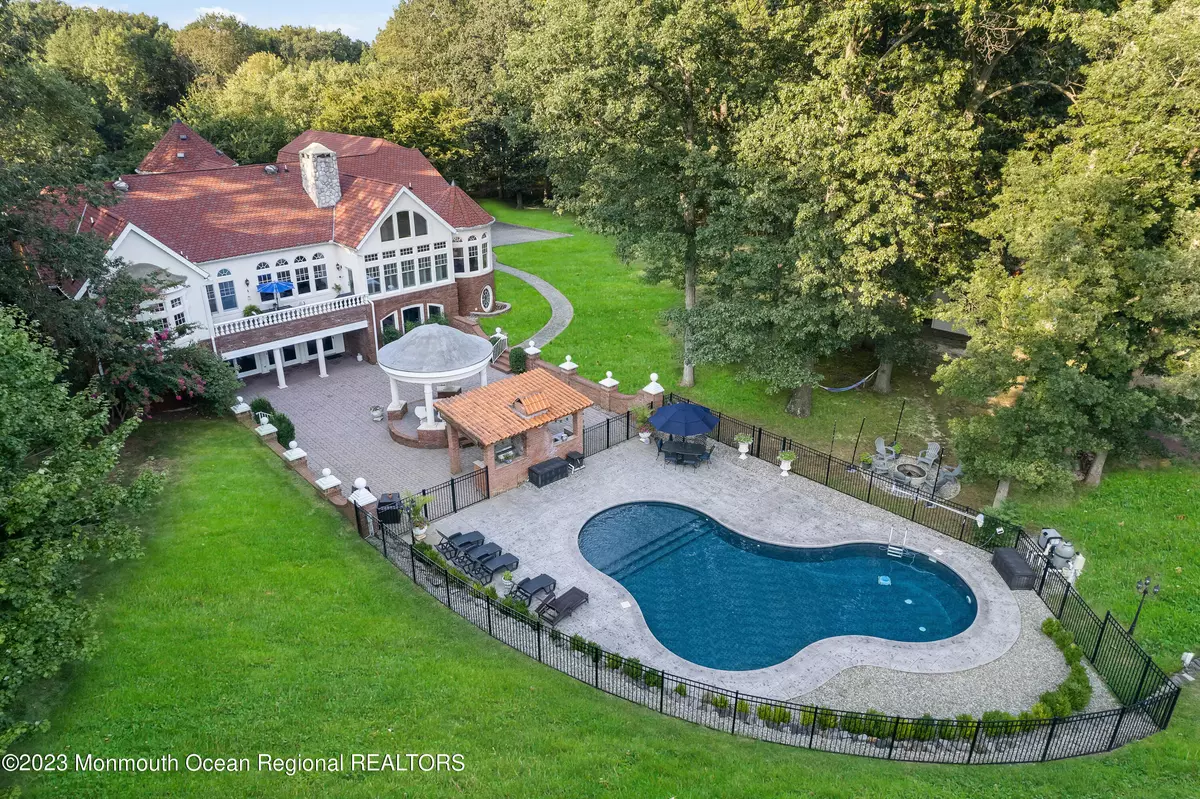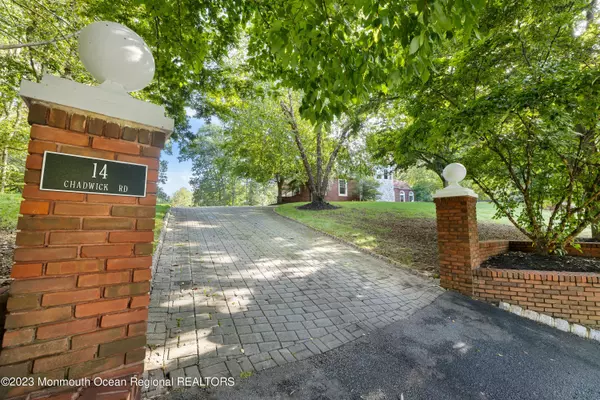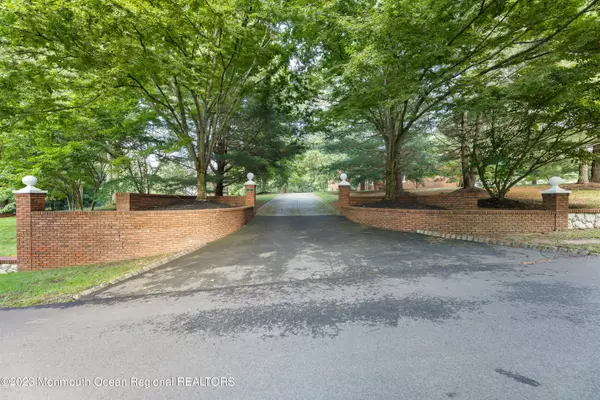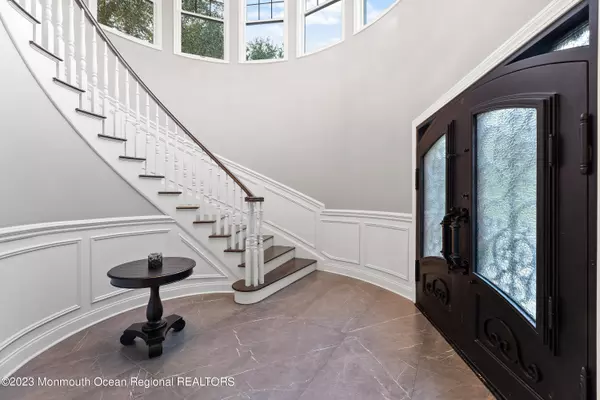$1,237,500
$1,350,000
8.3%For more information regarding the value of a property, please contact us for a free consultation.
14 Chadwick Road Millstone, NJ 08535
4 Beds
5 Baths
4,097 SqFt
Key Details
Sold Price $1,237,500
Property Type Single Family Home
Sub Type Single Family Residence
Listing Status Sold
Purchase Type For Sale
Square Footage 4,097 sqft
Price per Sqft $302
Municipality Millstone (MIL)
MLS Listing ID 22325838
Sold Date 01/23/24
Style Mediterranean,Custom,Mother/Daughter,Ranch,Expanded Ranch,Colonial
Bedrooms 4
Full Baths 4
Half Baths 1
HOA Y/N No
Originating Board MOREMLS (Monmouth Ocean Regional REALTORS®)
Year Built 1996
Annual Tax Amount $23,114
Tax Year 2022
Lot Size 5.860 Acres
Acres 5.86
Property Description
North facing Custom Built home in Millstone Twp! There was no expense spared when this home was built by the original developer of this community for him and his family. With over 5,000 sqft of living space and every detail from the four sided brick, full paver wrap around circular driveway, majestic columns, an elevator that spans 3 floors, radiant heated marble flooring in the bathrooms and kitchen, all new modern design, molding from top to bottom, Anderson windows, custom double sided brick fireplaces, 4 oversized bedrooms each with private ensuite bathrooms, and one of which is on the second level with a private staircase. This is like no other on the market with wide open windows overlooking 5+ sprawling acres, and an entire level for entertaining which spills out to a brick courtyard, new inground pool, gazebo and outdoor kitchen with statuary for 20 Don't forget the picturesque pond stocked with colorful Koi surrounded by a natural habitat you can sit and relax in. You will not be disappointed!
Location
State NJ
County Monmouth
Area Perrineville
Direction From Rt 33 Continue on Sweetmans Ln, turn on Chadwick Road and find the home on your right.
Rooms
Basement Ceilings - High, Finished, Heated, Sliding Glass Door, Walk-Out Access
Interior
Interior Features Attic, Attic - Walk Up, Balcony, Bay/Bow Window, Bonus Room, Ceilings - 9Ft+ 1st Flr, Ceilings - 9Ft+ 2nd Flr, Center Hall, Dec Molding, Elevator, Fitness, Handicap Eqp, Housekeeper Qtrs, In-Law Suite, Security System, Sliding Door, Wet Bar, Breakfast Bar, Recessed Lighting
Heating Natural Gas, Radiant, Baseboard
Cooling Central Air, 4 Zone AC
Flooring Porcelain, Granite, Marble, Wood
Fireplaces Number 2
Fireplace Yes
Exterior
Exterior Feature Balcony, BBQ, Dock, Fence, Gazebo, Outbuilding, Patio, Porch - Open, Security System, Shed, Storage, Swimming, Swingset, Terrace, Porch - Covered, Lighting
Garage Circular Driveway, Paver Block, Double Wide Drive, Driveway, On Street, Direct Access, Oversized, Workshop in Garage
Garage Spaces 3.0
Pool In Ground
Waterfront No
Waterfront Description Pond
Roof Type Shingle
Accessibility Stall Shower, Accessible Doors
Garage Yes
Building
Lot Description Corner Lot, Oversized, Back to Woods, Cul-De-Sac, Dead End Street, Pond, Wooded
Story 3
Sewer Septic Tank
Water Well
Architectural Style Mediterranean, Custom, Mother/Daughter, Ranch, Expanded Ranch, Colonial
Level or Stories 3
Structure Type Balcony,BBQ,Dock,Fence,Gazebo,Outbuilding,Patio,Porch - Open,Security System,Shed,Storage,Swimming,Swingset,Terrace,Porch - Covered,Lighting
New Construction No
Schools
Elementary Schools Millstone
Middle Schools Millstone
High Schools Allentown
Others
Senior Community No
Tax ID 33-00027-01-00005
Read Less
Want to know what your home might be worth? Contact us for a FREE valuation!

Our team is ready to help you sell your home for the highest possible price ASAP

Bought with RE/MAX Homeland West






