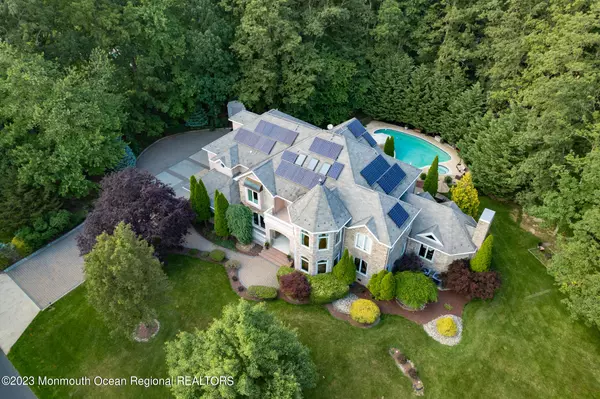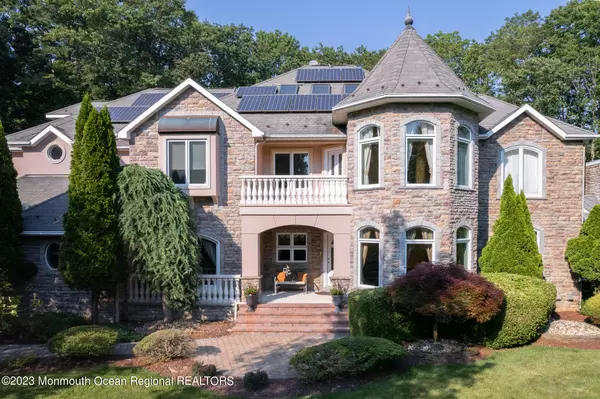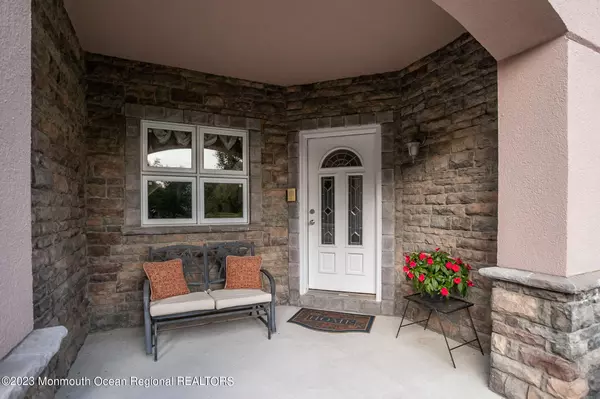$1,150,000
$1,175,000
2.1%For more information regarding the value of a property, please contact us for a free consultation.
2 Graham Place Millstone, NJ 08535
5 Beds
6 Baths
5,104 SqFt
Key Details
Sold Price $1,150,000
Property Type Single Family Home
Sub Type Single Family Residence
Listing Status Sold
Purchase Type For Sale
Square Footage 5,104 sqft
Price per Sqft $225
Municipality Millstone (MIL)
Subdivision Turnbury Hills
MLS Listing ID 22315020
Sold Date 12/15/23
Style Custom,Colonial
Bedrooms 5
Full Baths 5
Half Baths 1
HOA Y/N No
Originating Board Monmouth Ocean Regional Multiple Listing Service
Year Built 2001
Annual Tax Amount $23,266
Tax Year 2022
Lot Size 2.510 Acres
Acres 2.51
Property Description
Welcome to this elegant custom-built home which spans over 5,100 square feet, boasting quality stone and stucco exterior craftsmanship. Enter into the grand two-story foyer, flanked by a formal living room with an octagon-shaped piano area and a dining room. The heart of the home lies in the expansive kitchen, complete with two islands, professional appliances (Sub-Zero frig, Viking Stove, Bosch DW, and a large breakfast area. Adjacent to the kitchen is a spacious family room featuring soaring ceilings, hardwood floors, and a gas fireplace framed by custom built-in cabinetry. A first-floor bedroom with an adjacent full bathroom offers versatility, while two mudrooms—one off the four-car attached garage and another at the rear of the home—provide practicality.Ascend the curved solid staircase with custom wrought iron railings. Notice the hardwoods that flow throughout the 2nd floor as well. The HUGE master bedroom boasts an octagon shaped sitting area with up-lighting with access to a front balcony, volume ceilings, two HUGE walk-in closets and an en-suite bathroom with steam shower, jetted tub and dual sinks. There is also a separate commode room with sink. Additional bedrooms consist of a large room w/walk-in closet and a hall bathroom, and 2 Jack & Jill bedrooms w/adjoining full bathroom. A spacious laundry room w/utility sink, large closet & access to a rear balcony complete the 2nd floor. An added bonus is the hallway staircase leading to the 3rd floor finished area. This finished heated & cooled cavernous room features hardwood floors, ceiling fans, recessed lights, plenty of windows with bench seating and storage closets. Additionally you will enjoy the fully finished basement which boasts a full bathroom, kitchenette, lounging area with stone front fireplace, a large rec area and plenty of closets. The features do not stop here. Outside you will enjoy a covered front patio, several balconies, and a large rear patio with concrete balusters. Step down onto a pavered walkway that wraps around the rear yard, continuing into a huge pavered belgium block lined driveway and front walkway. In addition, there is an in-ground gunite Anthony Sylvan pool w/ attached spa & spacious concrete surround (lots of area to lounge) & Aluminum fencing. There are double doors that open up into a large storage room in the garage (great for storing pool equipment, etc.) Side entry oversized 4-car HEATED garage and huge pavered parking area provide plenty of area for parking. A sizeable shed supports additional space for your storage needs. Some additional perks.....Leased solar system provides low electric bills; an EV charging station in the garage; whole house generator; Quality Marvin windows, architectural roof, extensive moldings, hardwood floors & radiant heat flooring throughout most of the house and so much more! All this with a 1 year buyer home warranty included.
Location
State NJ
County Monmouth
Area Perrineville
Direction Sweetmans Lane, to Stillhouse Rd. to Graham Pl.
Rooms
Basement Ceilings - High, Finished, Full, Heated
Interior
Interior Features Attic - Pull Down Stairs, Attic - Walk Up, Balcony, Built-Ins, Ceilings - 9Ft+ 2nd Flr, Center Hall, Dec Molding, French Doors, Laundry Tub, Skylight, Recessed Lighting
Heating Natural Gas, Radiant
Cooling Multi Units, Central Air
Flooring Tile, Wood
Fireplaces Number 2
Fireplace Yes
Window Features Insulated Windows
Exterior
Exterior Feature Balcony, Fence, Outbuilding, Outdoor Lighting, Patio, Porch - Open, Sprinkler Under, Stained Glass, Swimming, Solar Panels, Lighting
Garage Paver Block, Double Wide Drive, Oversized
Garage Spaces 4.0
Pool Gunite, In Ground, With Spa
Waterfront No
Roof Type Timberline
Garage Yes
Building
Lot Description Back to Woods, Level
Story 3
Sewer Septic Tank
Water Well
Architectural Style Custom, Colonial
Level or Stories 3
Structure Type Balcony,Fence,Outbuilding,Outdoor Lighting,Patio,Porch - Open,Sprinkler Under,Stained Glass,Swimming,Solar Panels,Lighting
Schools
Elementary Schools Millstone
Middle Schools Millstone
High Schools Allentown
Others
Senior Community No
Tax ID 33-00027-01-00001
Read Less
Want to know what your home might be worth? Contact us for a FREE valuation!

Our team is ready to help you sell your home for the highest possible price ASAP

Bought with ERA Central Realty Group






