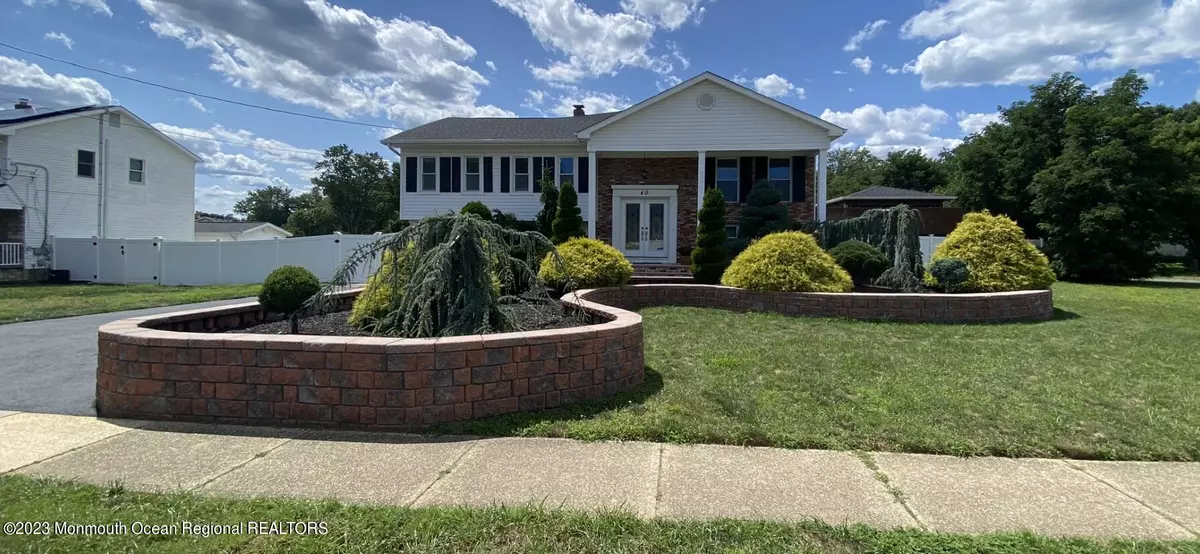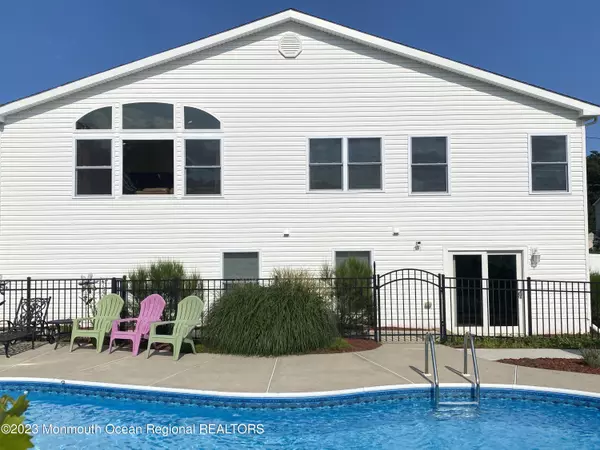$850,000
$849,900
For more information regarding the value of a property, please contact us for a free consultation.
40 Southport Drive Howell, NJ 07731
4 Beds
3 Baths
4,184 SqFt
Key Details
Sold Price $850,000
Property Type Single Family Home
Sub Type Single Family Residence
Listing Status Sold
Purchase Type For Sale
Square Footage 4,184 sqft
Price per Sqft $203
Municipality Howell (HOW)
Subdivision Salem Hill
MLS Listing ID 22323531
Sold Date 12/14/23
Style Bi-Level
Bedrooms 4
Full Baths 3
HOA Y/N No
Originating Board MOREMLS (Monmouth Ocean Regional REALTORS®)
Year Built 1967
Annual Tax Amount $11,246
Tax Year 2022
Lot Size 0.480 Acres
Acres 0.48
Lot Dimensions 152 x 138
Property Description
Move in Ready home, completely remodeled and expanded to 3960 sq/ft on a large corner fenced lot in the desirable Salem Hill neighborhood. Currently being used as a 4 Bedroom 3 full bathroom but simple conversion to a Mother/Daughter or 6+ Bedrooms if desired. Walk up the double apron driveway to professional hardscaping, mature Landscaping and twin entry doors. Inside you'll find cathedral ceilings, Hickory Hardwood flooring, matching Hickory railing with built in safety gate, wrought iron decorative balusters and tailored window treatments. The kitchen boasts KraftMaid cabinetry, under cabinet lighting, granite countertops, marble backsplash, GE Profile stainless steel appliances, commercial faucet, professional range hood vented to the outside, coffee station and an island with seating for 5. The Master Bedroom includes oversized closets and a separate makeup room. Spacious master bathroom features a 5'x5' glass enclosed shower with Rain showerhead, handheld sprayer, separate soaking tub and double granite vanity. 2nd floor bathroom has floor to ceiling marble with a whirlpool jetted tub. The mechanical systems have all been newly installed including 2 zone heating and AC, upgraded 200Amp electrical service with subpanel, LED lighting, 6 ceiling fans, alarm system and wired internet to each room. Each level has a Fireplace, wood burning and natural gas. Ample storage with two walk up attics and a 20' x 10' shed. The backyard is an entertainers dream with Inground pool, waterpark slide, 2 large custom Pool Cabanas, 600 sq/ft deck with covering and Natural Gas line for grill. Kids enjoy their own separate large play area with a Gorilla Playset and rubber mulch. Furniture and extra appliances negotiable.
Location
State NJ
County Monmouth
Area Howell Twnsp
Direction maps
Rooms
Basement None
Interior
Interior Features Attic - Pull Down Stairs, Ceilings - 9Ft+ 2nd Flr, Laundry Tub, Security System, Recessed Lighting
Heating Natural Gas, Forced Air
Cooling Central Air, 2 Zoned AC
Fireplaces Number 2
Fireplace Yes
Exterior
Exterior Feature Deck, Fence, Patio, Shed, Swimming, Swingset
Garage Asphalt, Driveway, None
Pool Cabana, Concrete, In Ground
Waterfront No
Roof Type Timberline
Garage No
Building
Lot Description Corner Lot
Story 2
Sewer Public Sewer
Architectural Style Bi-Level
Level or Stories 2
Structure Type Deck,Fence,Patio,Shed,Swimming,Swingset
Schools
Middle Schools Howell North
High Schools Howell Hs
Others
Senior Community No
Tax ID 21-00035-15-00007
Read Less
Want to know what your home might be worth? Contact us for a FREE valuation!

Our team is ready to help you sell your home for the highest possible price ASAP

Bought with NextHome Force Realty Partners






