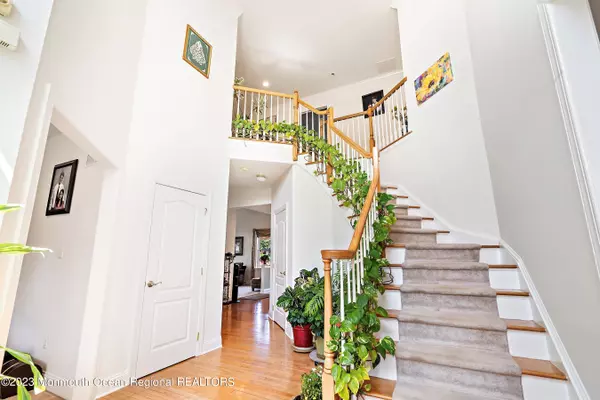$1,199,000
$1,299,000
7.7%For more information regarding the value of a property, please contact us for a free consultation.
2 Coleridge Drive Marlboro, NJ 07746
4 Beds
4 Baths
3,800 SqFt
Key Details
Sold Price $1,199,000
Property Type Single Family Home
Sub Type Single Family Residence
Listing Status Sold
Purchase Type For Sale
Square Footage 3,800 sqft
Price per Sqft $315
Municipality Marlboro (MAR)
Subdivision Kensington Gate
MLS Listing ID 22321559
Sold Date 11/21/23
Style Colonial
Bedrooms 4
Full Baths 3
Half Baths 1
HOA Fees $150/mo
HOA Y/N Yes
Originating Board MOREMLS (Monmouth Ocean Regional REALTORS®)
Year Built 2003
Annual Tax Amount $19,362
Tax Year 2022
Lot Size 0.900 Acres
Acres 0.9
Lot Dimensions 186 x 211
Property Description
Beautiful Augusta model in sought after Kensington Gate. Spacious open floor plan offers 4 BR, 3.5 BA, Open 2 story foyer flows into a large Living room, Formal dining room, and large center island Eat-in kitchen. The first floor features a quiet study, large sun filled solarium, and cozy 2 story family room with fireplace and second staircase to the 2nd floor. Oversized master suite features a tray ceiling, sitting room, walk in closet, full attached master bath with double vanity, jetted tub, and shower stall. Bedrooms 2 and 3 share a full jack and Jill bath while bedroom 4 has a full attached bath of its own. Other features include a large paver patio ideal for outdoor entertaining, full basement, 3 car garage with direct access, sec system, and lawn irrigation.
Location
State NJ
County Monmouth
Area None
Direction Dutch Lane Rd. to Lecarre Dr. to Coleridge Dr. (House on corner)
Rooms
Basement Full, Unfinished
Interior
Interior Features Attic - Pull Down Stairs, Bay/Bow Window, Ceilings - 9Ft+ 1st Flr, Ceilings - 9Ft+ 2nd Flr, Center Hall, Dec Molding, Security System, Sliding Door, Recessed Lighting
Heating Natural Gas, Forced Air, 2 Zoned Heat
Cooling Central Air, 2 Zoned AC
Flooring Ceramic Tile, Wood
Fireplaces Number 1
Fireplace Yes
Exterior
Exterior Feature BBQ, Patio, Sprinkler Under, Lighting
Garage Double Wide Drive, Driveway, Off Street, Direct Access
Garage Spaces 3.0
Waterfront No
Roof Type Timberline,Shingle
Garage Yes
Building
Lot Description Corner Lot, Level, Treed Lots
Story 2
Sewer Public Sewer
Water Public
Architectural Style Colonial
Level or Stories 2
Structure Type BBQ,Patio,Sprinkler Under,Lighting
New Construction No
Schools
Elementary Schools Frank Dugan
Middle Schools Marlboro
High Schools Colts Neck
Others
Senior Community No
Tax ID 30-00421-0000-00009-03
Read Less
Want to know what your home might be worth? Contact us for a FREE valuation!

Our team is ready to help you sell your home for the highest possible price ASAP

Bought with EXP Realty






