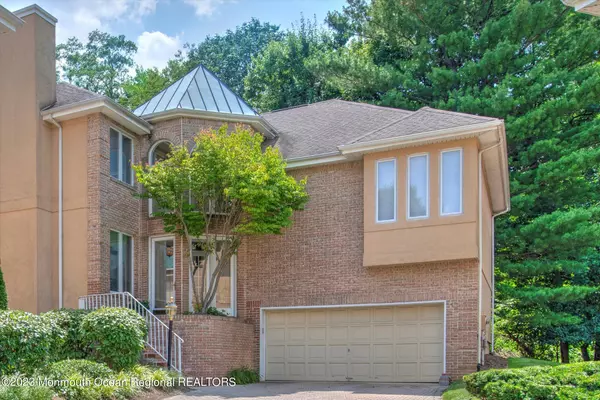$975,000
$969,500
0.6%For more information regarding the value of a property, please contact us for a free consultation.
70 Laguna Hills Court Holmdel, NJ 07733
3 Beds
4 Baths
4,000 SqFt
Key Details
Sold Price $975,000
Property Type Single Family Home
Sub Type Single Family Residence
Listing Status Sold
Purchase Type For Sale
Square Footage 4,000 sqft
Price per Sqft $243
Municipality Holmdel (HOL)
Subdivision Beau Ridge
MLS Listing ID 22319404
Sold Date 10/06/23
Style Contemporary
Bedrooms 3
Full Baths 2
Half Baths 2
HOA Fees $405/mo
HOA Y/N Yes
Year Built 1996
Annual Tax Amount $13,869
Tax Year 2022
Property Sub-Type Single Family Residence
Source MOREMLS (Monmouth Ocean Regional REALTORS®)
Property Description
The Best of Beau Ridge! The largest model in the community, upgraded to perfection, ideally situated on the most spectacular lot that backs to trees, designed to maximize your privacy while enjoying the outdoors from both the wraparound deck and the deck off the primary suite. A two-story atrium style entryway provides a gracious welcome and opens to the foyer. Step down to the living room, which opens to the dining room, providing an ample and elegant space for formal entertaining. The open concept kitchen and family room have been beautifully updated, with hardwood floors providing a striking contrast to the creamy, luxe cabinetry and matching paint. The kitchen's center island hosts the gas range and the built-in drawer microwave. Additional features include stainless steel double wall oven, dishwasher and French door refrigerator; beveled edge granite countertops; a stylish tile backsplash; a double-sided breakfast bar; and a breakfast area in a sunny corner with a pair of 8' sliding glass doors - one on each side of the corner - providing views of the treeline bordering the backyard, as well as access to the deck for easy indoor/outdoor entertaining. A marble surround fireplace centered between double-stacked windows provides a dramatic focal point for the two-story family room.The staircase leading to the primary suite on the mezzanine, and two additional bedrooms and a loft on the second floor, has wrought iron balusters and a stair runner, perfect for quieting the sound of footsteps passing by the primary suite. The primary suite features a double door entry, volume ceiling, neutral sculpted carpeting, built-ins, a walk-in closet and a second closet with custom built-in organizers, and the perfect spot for a sitting area just in front of the full height windows and French door leading to the private balcony. The sumptuous primary bath has a dual sink vanity with quartz counters, a separate make-up vanity, freestanding soaking tub, separate shower with seamless glass doors, and a water closet. The loft area on the second level is an ideal place for a home office, library, or upstairs sitting room, or convert the loft area into a fourth bedroom. The two bedrooms on the second floor all have custom built-in closet organizers, and share a hall bath with dual sinks. The finished basement lends itself naturally to casual entertaining, with a recreation room with surround sound, a wet bar with a wine fridge, a buffet with a mini refrigerator, and a counter height coffee bar with pendant lighting. A large laundry room, bonus room and a powder room complete this level. The two-car garage has a painted floor, painted walls, and three storage closets. Enjoy relaxing and entertaining on the large, wraparound deck with green lawns and mature trees as your backdrop, or take advantage of the community amenities, including a pool, tennis courts, clubhouse, gym and playground. Located within easy access to NYC, minutes to trains, buses, ferry, great parks, shops and the celebrated Jersey shore!
Location
State NJ
County Monmouth
Area None
Direction Laurel Av to Continental Blvd to Laguna Hills Ct
Rooms
Basement Finished, Full
Interior
Interior Features Ceilings - 9Ft+ 1st Flr, French Doors, Loft, Sliding Door, Wet Bar, Recessed Lighting
Heating Forced Air, 3+ Zoned Heat
Cooling Central Air, 3+ Zoned AC
Flooring Ceramic Tile, Marble, Tile, Wood, Other
Fireplaces Number 1
Fireplace Yes
Exterior
Exterior Feature Deck, Lighting
Parking Features Double Wide Drive, Driveway, Direct Access
Garage Spaces 2.0
Pool Common, In Ground
Amenities Available Tennis Court, Professional Management, Association, Exercise Room, Community Room, Swimming, Pool, Basketball Court, Clubhouse, Common Area, Jogging Path, Landscaping, Playground
Roof Type Shingle
Garage Yes
Private Pool Yes
Building
Lot Description Back to Woods
Story 2
Sewer Public Sewer
Water Public
Architectural Style Contemporary
Level or Stories 2
Structure Type Deck,Lighting
New Construction No
Schools
Elementary Schools Village School
Middle Schools William R. Satz
High Schools Holmdel
Others
Pets Allowed Dogs OK, Cats OK
HOA Fee Include Trash,Common Area,Lawn Maintenance,Pool,Snow Removal
Senior Community No
Tax ID 2000050130003253
Pets Allowed Dogs OK, Cats OK
Read Less
Want to know what your home might be worth? Contact us for a FREE valuation!

Our team is ready to help you sell your home for the highest possible price ASAP

Bought with Keller Williams Realty Central Monmouth





