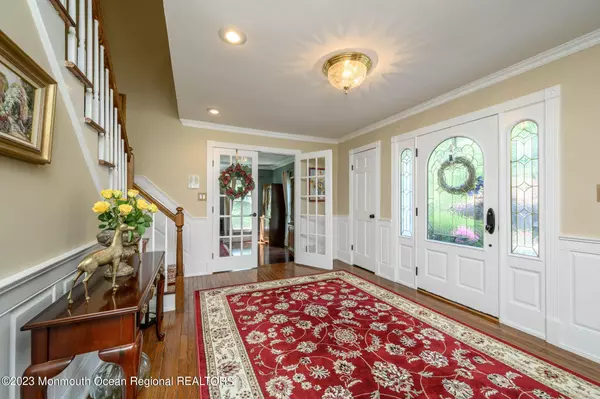$1,200,000
$1,200,000
For more information regarding the value of a property, please contact us for a free consultation.
14 Constitution Drive Leonardo, NJ 07737
4 Beds
3 Baths
2,791 SqFt
Key Details
Sold Price $1,200,000
Property Type Single Family Home
Sub Type Single Family Residence
Listing Status Sold
Purchase Type For Sale
Square Footage 2,791 sqft
Price per Sqft $429
Municipality Middletown (MID)
Subdivision Longview Estate
MLS Listing ID 22315453
Sold Date 08/09/23
Style Colonial
Bedrooms 4
Full Baths 2
Half Baths 1
HOA Y/N No
Originating Board MOREMLS (Monmouth Ocean Regional REALTORS®)
Year Built 1984
Annual Tax Amount $18,500
Tax Year 2022
Lot Size 1.090 Acres
Acres 1.09
Lot Dimensions 200 x 293
Property Sub-Type Single Family Residence
Property Description
Dream Homes DO Exist! Magnificent 4 Bed 2.5 Bath Turn-Key Center Hall Colonial with Primary Suite, In-Ground Pool, Finished Basement and 2 Car Garage is sure to impress! Situated on a stunning 1+ acre lot with curb appeal and resort-like Backyard in the sought after Long View Estates section, districted for Middletown South HS! Impressive, private Backyard retreat offers an In-Ground Pool with new Salt Cell + robot cleaner, plush gardens, Paver Patios, Deck with Pergola, storage shed and sprinklers for easy care. Pristine landscaping, Certainteed Cedar impressions siding and charming Front Porch welcome you into a spacious and sophisticated interior with gorgeous upgrades throughout. Gleaming HW flrs, custom decorative moldings, newer 2 Zone HVAC systems, recessed lighting, 2 Gas Fireplaces, French Doors on the main lvl and more! Chef's Gourmet Eat-in-Kitchen offers professional grade SS Appliances, granite counters, breakfast bar, and slider to the blissful backyard. Formal Dining rm, Formal Living rm, Family rm and convenient 1/2 Bath round out the main lvl. Upstairs, a BRAND NEW remodeled Full Bath + 4 generous Bedrooms, inc the Primary Suite with it's own ensuite Bath with glass stall shower and Whirlpool tub. Finished Basement adds to the package, complete with Den, Home Office, Home Gym, Wet Bar with Laundry inc BRAND NEW Washer + Dryer, ample storage + large Cedar Closet. NEW ROOF (2022), New Custom Rug Runners, New Garage Door Springs and much more! Convenient to NYC ferry, trains, buses, shopping and beaches. Truly, a Move-in-Ready MUST SEE!! *Showings begin Thurs 6/8
Location
State NJ
County Monmouth
Area Leonardo
Direction Kings Hwy. E or Stillwell to Constitution
Rooms
Basement Finished, Full, Heated
Interior
Interior Features Attic, Bay/Bow Window, Bonus Room, Built-Ins, Center Hall, Dec Molding, Den, Fitness, French Doors, Sliding Door, Wet Bar, Breakfast Bar, Eat-in Kitchen, Recessed Lighting
Heating Forced Air, 2 Zoned Heat
Cooling Central Air, 2 Zoned AC
Flooring Ceramic Tile, Wood
Fireplaces Number 2
Fireplace Yes
Window Features Insulated Windows
Exterior
Exterior Feature BBQ, Deck, Fence, Patio, Porch - Open, Shed, Sprinkler Under, Storage, Storm Door(s), Storm Window, Swimming, Thermal Window, Lighting
Parking Features Paved, Paver Block, Concrete, Driveway, Direct Access
Garage Spaces 2.0
Pool In Ground, Salt Water, Vinyl
Roof Type Timberline
Accessibility Stall Shower
Garage Yes
Private Pool Yes
Building
Lot Description Back to Woods, Oversized
Story 2
Sewer Public Sewer
Water Public
Architectural Style Colonial
Level or Stories 2
Structure Type BBQ,Deck,Fence,Patio,Porch - Open,Shed,Sprinkler Under,Storage,Storm Door(s),Storm Window,Swimming,Thermal Window,Lighting
Schools
Elementary Schools Leonardo
Middle Schools Bayshore
High Schools Middle South
Others
Senior Community No
Tax ID 32-00673-0000-00010
Read Less
Want to know what your home might be worth? Contact us for a FREE valuation!

Our team is ready to help you sell your home for the highest possible price ASAP

Bought with EXP Realty





