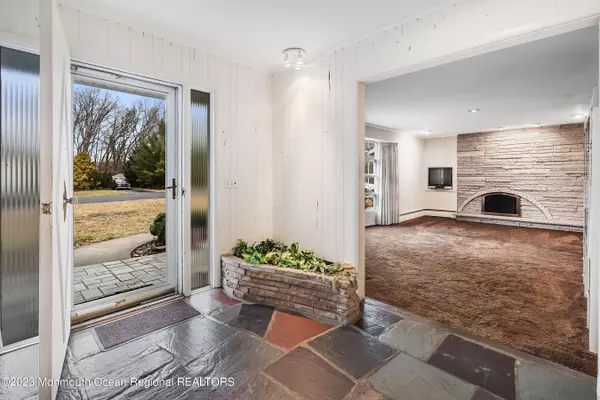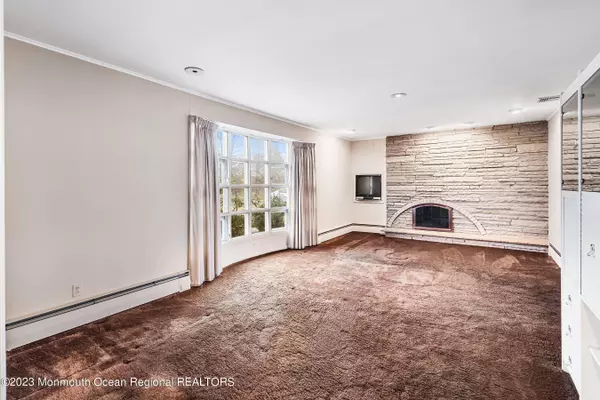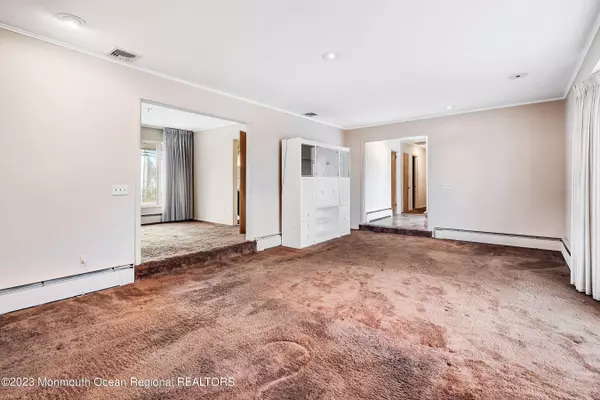$600,000
$649,000
7.6%For more information regarding the value of a property, please contact us for a free consultation.
1501 Oxford Lane Wall, NJ 07719
3 Beds
2 Baths
1,838 SqFt
Key Details
Sold Price $600,000
Property Type Single Family Home
Sub Type Single Family Residence
Listing Status Sold
Purchase Type For Sale
Square Footage 1,838 sqft
Price per Sqft $326
Municipality Wall (WAL)
MLS Listing ID 22301283
Sold Date 08/02/23
Style Custom, Ranch, Expanded Ranch
Bedrooms 3
Full Baths 2
HOA Y/N No
Originating Board Monmouth Ocean Regional Multiple Listing Service
Year Built 1957
Annual Tax Amount $8,099
Tax Year 2022
Lot Size 0.710 Acres
Acres 0.71
Lot Dimensions Irreg 172 x 177 x 112 x 157
Property Description
Mid-century brick-front ranch on an oversized flat lot at the end of a quiet lane. Slate Foyer, spacious sunken Living rm w/ stone wall and fireplace. Step up to the Dining rm which connects a 3-season enclosed porch w/ slate patio, to an eat-in Kitchen filled w/ natural light. This 3BR home (w/ potential to make 4 BR) features large MBR w/ ensuite full BA. 2 additional BR's share a hallway full bath. Huge multipurpose basement provides endless possibilities. Direct access to 2-car garage and large driveway. Air conditioning, gas hot water and baseboard heat. Don't let the shag carpet fool you, there's plenty of hardwood flooring just beneath. Cool 1960's vibe is ready for your updates and upgrades to make this your dream pad. Prime location near shopping & 2 miles to the beach.
Location
State NJ
County Monmouth
Area Wall
Direction Route 35 Wall (0.5 mi North of Whole Foods) Go west on Wall Church Road to first right onto Cambridge Drive to first right onto Oxford Lane to end.
Rooms
Basement Finished, Full, Heated, Workshop/ Workbench
Interior
Interior Features Attic, Bay/Bow Window, Built-Ins, Dec Molding, Wet Bar
Heating Baseboard, 2 Zoned Heat
Cooling Central Air
Flooring Linoleum, Cement, Ceramic Tile
Fireplaces Number 2
Fireplace Yes
Exterior
Exterior Feature Patio, Porch - Enclosed
Garage Paved, Asphalt, Double Wide Drive, Driveway, Direct Access
Garage Spaces 2.0
Waterfront No
Roof Type Shingle
Garage Yes
Building
Lot Description Cul-De-Sac, Dead End Street, Level
Story 1
Sewer Public Sewer
Architectural Style Custom, Ranch, Expanded Ranch
Level or Stories 1
Structure Type Patio, Porch - Enclosed
New Construction No
Schools
Middle Schools Wall Intermediate
High Schools Wall
Others
Senior Community No
Tax ID 52-00270-0000-00033
Pets Description Dogs OK, Cats OK
Read Less
Want to know what your home might be worth? Contact us for a FREE valuation!

Our team is ready to help you sell your home for the highest possible price ASAP

Bought with Keller Williams Realty Spring Lake






