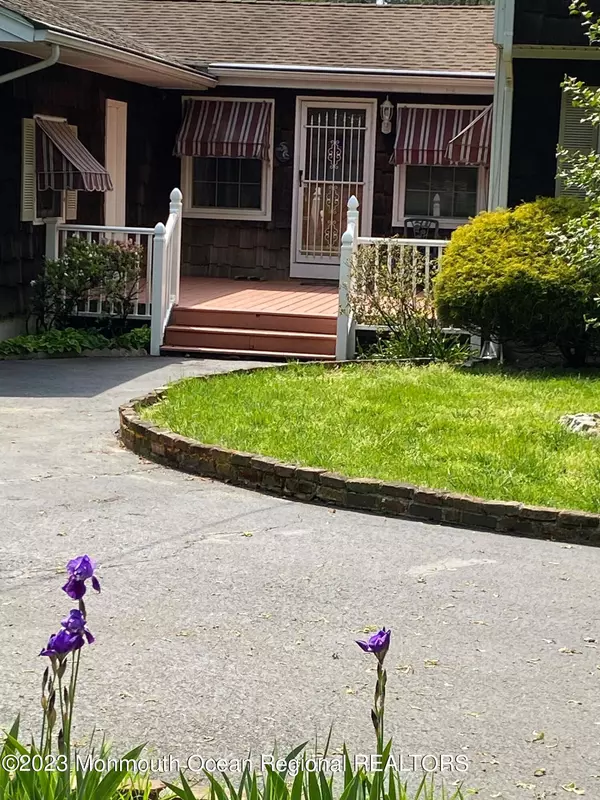$850,000
$899,999
5.6%For more information regarding the value of a property, please contact us for a free consultation.
2387 Ramshorn Drive Wall, NJ 08736
5 Beds
4 Baths
3,092 SqFt
Key Details
Sold Price $850,000
Property Type Single Family Home
Sub Type Single Family Residence
Listing Status Sold
Purchase Type For Sale
Square Footage 3,092 sqft
Price per Sqft $274
Municipality Wall (WAL)
MLS Listing ID 22301791
Sold Date 07/07/23
Style Mother/Daughter,Colonial
Bedrooms 5
Full Baths 4
HOA Y/N No
Originating Board MOREMLS (Monmouth Ocean Regional REALTORS®)
Year Built 1971
Property Description
This charming 5bed 4 bath home sits on one of the largest lots in the River Bluff Section of Wall/Manasquan at 1.34 acres is a possible Mother/Daughter set up. The circular driveway brings you up to the front door of this amazing home. As you enter you are greeted by beautiful blue slate flrs in the foyer, hdwd floors in the LR, FR, DR, First floor bedrom has parquet floors. Vaulted ceilings in the front LR and rear FR add to the beauty of this home. Wood burning fireplace in the FR for those cold winter nights. Full size EIK leads you to the screened in 3 season room that is the length of the house. Beyond that is the 14x35 (appx) deck leading to the 24x48 vinyl pool. There is plenty of room beyond the pool. There is a greenhouse like structure behind the 2 car garage. As you go upstairs their 4 more beds and 2 full baths with one in the primary ensuite. If this all wasn't enough the basement is apprx 13 courses with a walkout unfinished space. Roof updated in 2012, HWH 18, AC 08, new washer, new vinyl liner, copping and stairs on the pool. This is truly a unicorn to make your own either a year round home or an amazing second/ summer home.
Location
State NJ
County Monmouth
Area None
Direction Route 34 To Paynther to Ramshorn
Rooms
Basement Crawl Space, Full, Unfinished, Workshop/ Workbench, Walk-Out Access
Interior
Interior Features Attic - Pull Down Stairs, Center Hall, In-Law Suite, Sliding Door
Heating Forced Air
Cooling Central Air
Flooring Vinyl, Tile, Wood, Slate
Fireplaces Number 1
Fireplace Yes
Exterior
Exterior Feature Fence, Patio, Swimming
Garage Circular Driveway, Oversized
Garage Spaces 2.0
Pool In Ground, Vinyl
Waterfront No
Roof Type Shingle
Garage Yes
Building
Lot Description Level
Story 2
Sewer Public Sewer
Water Public
Architectural Style Mother/Daughter, Colonial
Level or Stories 2
Structure Type Fence,Patio,Swimming
Schools
Elementary Schools Allenwood
Middle Schools Wall Intermediate
High Schools Wall
Others
Senior Community No
Tax ID 52-00836-0000-00006
Read Less
Want to know what your home might be worth? Contact us for a FREE valuation!

Our team is ready to help you sell your home for the highest possible price ASAP

Bought with Sitar Realty Company






