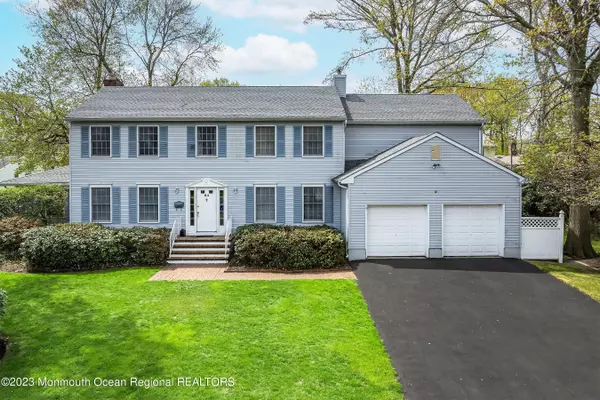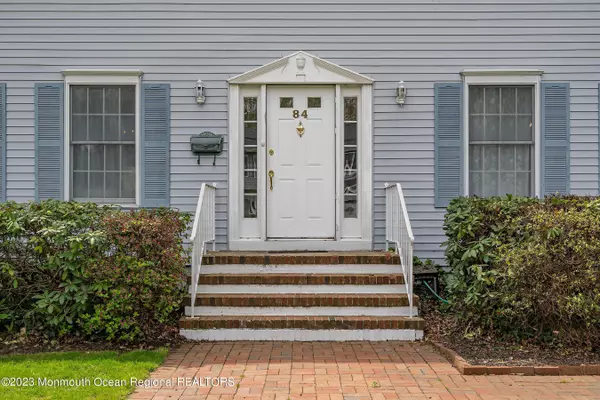$875,000
$869,000
0.7%For more information regarding the value of a property, please contact us for a free consultation.
84 Algonquin Avenue Oceanport, NJ 07757
4 Beds
3 Baths
3,079 SqFt
Key Details
Sold Price $875,000
Property Type Single Family Home
Sub Type Single Family Residence
Listing Status Sold
Purchase Type For Sale
Square Footage 3,079 sqft
Price per Sqft $284
Municipality Oceanport (OCP)
MLS Listing ID 22310800
Sold Date 06/30/23
Style Colonial
Bedrooms 4
Full Baths 2
Half Baths 1
HOA Y/N No
Originating Board Monmouth Ocean Regional Multiple Listing Service
Year Built 1988
Annual Tax Amount $13,514
Tax Year 2022
Lot Size 0.280 Acres
Acres 0.28
Lot Dimensions 120 x 100
Property Description
Not your average Center Hall Colonial this home surprises you at every turn. There is a home office off of the Living Rm. The family rm features a woodburning FP. There is an All Seasons room w/wet bar, teak floors & cedar walls, windows & screens off the family rm for year-round enjoyment. The kitchen has Corian countertops, double ovens, countertop cooking, and breakfast bar. Formal DR is spacious for large dinner parties. Laundry is on the main level. There is a front & back staircase leading up to the second level where you will find a large bonus rm w/vaulted ceilings perfect for media rm, game rm, playroom, studio. There is a large master BR with an ensuite & walk in closet and 3 other spacious BR's on the second level. Located in a wonderful neighborhood and over 3000 sq ft.
Location
State NJ
County Monmouth
Area None
Direction Monmouth Boulevard to Port-au-peck Ave or Commanche Drive to Algonquin Ave
Rooms
Basement Crawl Space
Interior
Interior Features Attic, Attic - Pull Down Stairs, Bonus Room, Center Hall, Laundry Tub, Breakfast Bar
Heating Forced Air, 2 Zoned Heat
Cooling Central Air, 2 Zoned AC
Flooring Ceramic Tile, Wood
Fireplaces Number 1
Fireplace Yes
Exterior
Exterior Feature Deck, Hot Tub, Outdoor Lighting, Porch - Enclosed, Porch - Screened, Storage, Storm Door(s), Lighting
Garage Driveway, Off Street, Direct Access, Storage, Workshop in Garage
Garage Spaces 2.0
Waterfront No
Roof Type Shingle
Garage Yes
Building
Lot Description Level, Treed Lots
Story 2
Sewer Public Sewer
Architectural Style Colonial
Level or Stories 2
Structure Type Deck, Hot Tub, Outdoor Lighting, Porch - Enclosed, Porch - Screened, Storage, Storm Door(s), Lighting
New Construction No
Schools
Elementary Schools Wolf Hill
Middle Schools Maple Place
Others
Senior Community No
Tax ID 38-00016-0000-00005-01
Read Less
Want to know what your home might be worth? Contact us for a FREE valuation!

Our team is ready to help you sell your home for the highest possible price ASAP

Bought with EXP Realty






