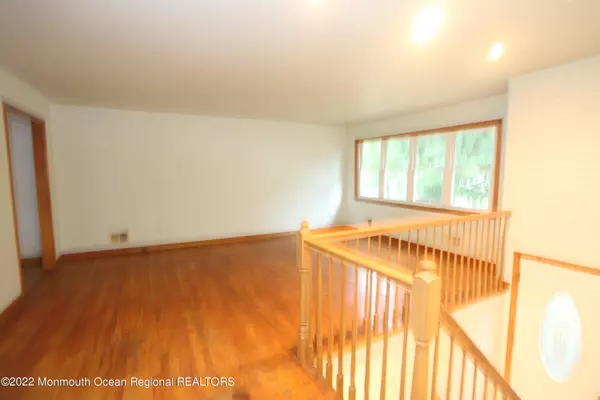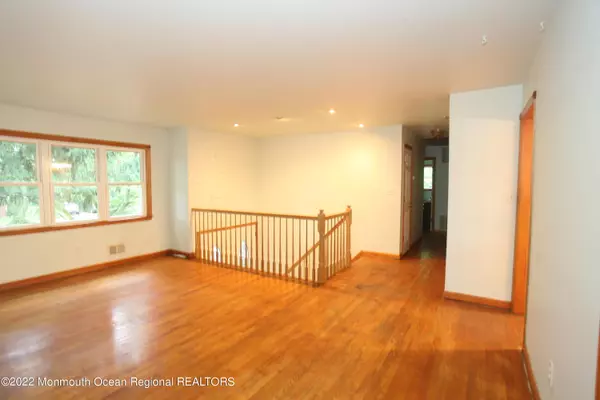$503,000
$524,900
4.2%For more information regarding the value of a property, please contact us for a free consultation.
4 Scott Road Port Monmouth, NJ 07758
3 Beds
3 Baths
1,899 SqFt
Key Details
Sold Price $503,000
Property Type Single Family Home
Sub Type Single Family Residence
Listing Status Sold
Purchase Type For Sale
Square Footage 1,899 sqft
Price per Sqft $264
Municipality Middletown (MID)
MLS Listing ID 22230884
Sold Date 01/05/23
Style Bi-Level
Bedrooms 3
Full Baths 2
Half Baths 1
HOA Y/N No
Originating Board Monmouth Ocean Regional Multiple Listing Service
Year Built 1970
Annual Tax Amount $9,362
Tax Year 2021
Lot Size 0.340 Acres
Acres 0.34
Lot Dimensions 100 x 150
Property Description
THIS HOME IS SELLING STRICTLY ''AS IS'' CONDITION,C OF O,TERMITE AND ALL NECESSARY CERTIFICATES ARE THE RESPONSIBILITIES OF THE PURCHASER. This 8 rooms,2 1/2 Bath, possible 4BR home needs work,but,also has lots to offer: double door entry,spacious LR, Formal DR. E-I-K W/recessed lighting, pantry, sliding door to large deck over looking private backyd, full bath off MBR. hardwood fls thru. out 2nd floor. Full attic.
Downstairs has a office/possible 4BR,1/2 bath off large FR.W/wet bar,sliding door leads to Lg. Backyard & direct entry to over sized 2 car garage. laundry area.
Good schools,convenient location,near theaters,schools,shopping,restaurants, beaches, all forms of transportation & sitting on a 100X150 fenced lot and more. With some work can turn this home into your DREAM HOME
Location
State NJ
County Monmouth
Area Port Monmouth
Zoning None
Direction Highway 35 N, (R) on Harmony Rd., (R) on Jacqueline (L) on Hutchinson Dr., (R) on Scott Rd., 2nd house on left.
Body of Water None
Interior
Interior Features Attic, Attic - Pull Down Stairs, Laundry Tub, Sliding Door, Wet Bar
Heating Forced Air
Cooling Central Air
Flooring Linoleum, Ceramic Tile, Wood
Fireplaces Number None
Fireplaces Type None
Furnishings None
Window Features None
Appliance None
Laundry None
Exterior
Exterior Feature Deck, Fence, Outdoor Lighting, Patio, Thermal Window
Garage Asphalt, Driveway, On Street
Garage Spaces 2.0
Fence None
Utilities Available None
Amenities Available None
Waterfront No
View None
Roof Type Shingle
Accessibility None
Porch None
Garage Yes
Private Pool No
Building
Lot Description Fenced Area, Level
Faces None
Story 2
Sewer None
Water None
Architectural Style Bi-Level
Level or Stories 2
Structure Type Deck, Fence, Outdoor Lighting, Patio, Thermal Window
New Construction No
Schools
Elementary Schools Harmony
Middle Schools Thorne
High Schools Middle North
School District None, None
Others
HOA Fee Include None
Senior Community No
Tax ID 32-00222-0000-00007
Special Listing Condition None
Read Less
Want to know what your home might be worth? Contact us for a FREE valuation!

Our team is ready to help you sell your home for the highest possible price ASAP

Bought with Berkshire Hathaway HomeServices Fox & Roach






