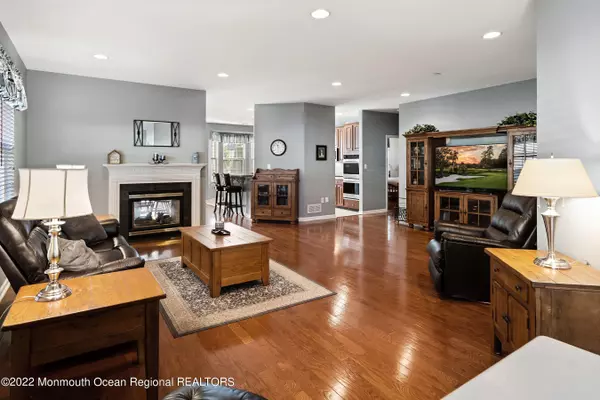$505,000
$495,000
2.0%For more information regarding the value of a property, please contact us for a free consultation.
9 Powderhorn Way Allentown, NJ 08501
2 Beds
2 Baths
2,248 SqFt
Key Details
Sold Price $505,000
Property Type Single Family Home
Sub Type Adult Community
Listing Status Sold
Purchase Type For Sale
Square Footage 2,248 sqft
Price per Sqft $224
Municipality Upper Freehold (UPF)
Subdivision Four Seasons
MLS Listing ID 22237976
Sold Date 01/27/23
Style Ranch,Condo,Detached
Bedrooms 2
Full Baths 2
HOA Fees $390/qua
HOA Y/N Yes
Originating Board MOREMLS (Monmouth Ocean Regional REALTORS®)
Year Built 2002
Annual Tax Amount $10,106
Tax Year 2022
Lot Size 8,712 Sqft
Acres 0.2
Property Sub-Type Adult Community
Property Description
Whether it's your first look or upon deeper reflection, the ''Wow Factor'' for this elegant Captiva model is ever-present. Meticulous maintenance and many improvements set this home apart, as evident in the upgraded Kitchen, the Four-Season Sunroom, elegant hardwood floors, and more. The floor plan is unique: In the current configuration, you gaze upon a large Great Room from the entry Foyer. The Dining Room is set smartly off the Kitchen and shares a cozy, double-sided gas fireplace with the Great Room. Your casual living space extends into the Sunroom, then out to a beautiful paver patio. The Eat-in Kitchen with a walk-out bay features professional-grade appliances, such as a Thermador gas cooktop and Double Wall Ovens. The Master Suite is spacious and has two walk-in closets. The adjoining bath offers separate double sinks, a corner Jacuzzi Tub, and a frameless glass shower stall. The 2nd Bedroom, Bath, and Laundry are set privately away from the Master, as is the spacious Office /Den. As a final bonus, a walk-up staircase in the two-car garage leads to a huge, partially finished space. So why not make this your best Holiday present ever and start the New Year in this beautiful home?
Location
State NJ
County Monmouth
Area Ellisdale
Direction Ellisdale Rd to Musket Drive to Right on Minuteman Circle to Left on Powderhorn Way
Interior
Interior Features Attic - Walk Up, Bay/Bow Window, Ceilings - 9Ft+ 1st Flr, Den, French Doors, Laundry Tub, Sliding Door, Breakfast Bar, Recessed Lighting
Heating Natural Gas
Cooling Central Air
Flooring Ceramic Tile, Wood
Fireplaces Number 1
Fireplace Yes
Exterior
Exterior Feature Patio, Porch - Open, Sprinkler Under, Storage, Thermal Window, Lighting
Parking Features Concrete, Double Wide Drive, Driveway, On Street, Direct Access
Garage Spaces 2.0
Pool See Remarks, Common, Concrete, In Ground, Indoor
Amenities Available Tennis Court, Professional Management, Controlled Access, Association, Exercise Room, Community Room, Swimming, Pool, Clubhouse, Common Area, Landscaping
Roof Type Shingle
Garage Yes
Private Pool Yes
Building
Lot Description Corner Lot
Story 1
Foundation Slab
Sewer Public Sewer
Water Public
Architectural Style Ranch, Condo, Detached
Level or Stories 1
Structure Type Patio,Porch - Open,Sprinkler Under,Storage,Thermal Window,Lighting
Others
HOA Fee Include Trash,Common Area,Mgmt Fees,Snow Removal
Senior Community Yes
Tax ID 51-00047-03-00030
Pets Allowed Dogs OK, Cats OK
Read Less
Want to know what your home might be worth? Contact us for a FREE valuation!

Our team is ready to help you sell your home for the highest possible price ASAP

Bought with Keller Williams Realty Central Monmouth





