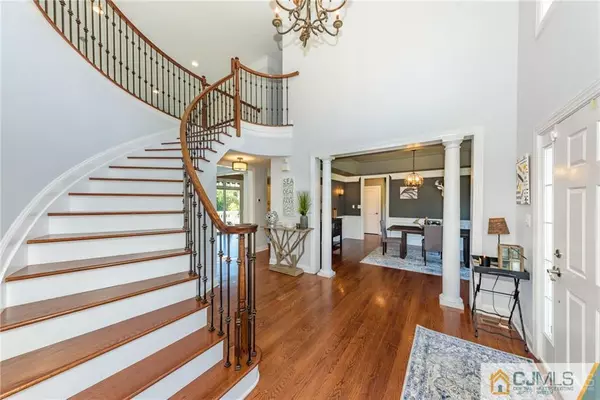$950,000
$950,000
For more information regarding the value of a property, please contact us for a free consultation.
1863 Preakness CT Wall, NJ 07719
6 Beds
3.5 Baths
4,414 SqFt
Key Details
Sold Price $950,000
Property Type Single Family Home
Sub Type Single Family Residence
Listing Status Sold
Purchase Type For Sale
Square Footage 4,414 sqft
Price per Sqft $215
Subdivision Belmar
MLS Listing ID 2006742
Sold Date 09/04/20
Style Custom Home,Colonial
Bedrooms 6
Full Baths 3
Half Baths 1
Originating Board CJMLS API
Year Built 2004
Annual Tax Amount $19,366
Tax Year 2018
Lot Size 1.450 Acres
Acres 1.45
Property Sub-Type Single Family Residence
Property Description
Prepare to be in awe! One of a kind home w/modern charm & custom works. A spacious 4400+ SF nestled on 1.45 acres of plush greenery & scenic landscapes. A great location just minutes from Wall's local attractions, beaches, prestigious school system & more! Instant curb appeal! Prof. landscaping w/a gorgeous exterior. Step inside to a 2 story foyer & opulent interior. Deep stained HW flrs all through. 20' cathedral ceilings. Earth & neutral tones. Chefs Gourmet EIK w/wine fridge, 6 burner cook top, double wall oven & custom cabs. Sophisticated indeed! Tray ceiling & wainscoting in the DR is stunning! 2 story FR. 6 BRs. YES, 6 BRs! All oversize w/plenty of rm for comfort. Master Suite has sitting area, WIC & en suite bath. Whole house built in speakers compatible w/Sonos. Security system, too! The backyard is like your own resort! Massive in-ground pool w/built in lights, huge patio w/retractile awning & more! WOW! This is one you won't want to miss out on!
Location
State NJ
County Monmouth
Community Sidewalks
Zoning R-60
Rooms
Other Rooms Shed(s)
Basement Full, Utility Room
Dining Room Formal Dining Room
Kitchen Kitchen Island, Eat-in Kitchen, Granite/Corian Countertops, Pantry
Interior
Interior Features Drapes-See Remarks, High Ceilings, Security System, Vaulted Ceiling(s), Bath Half, 1 Bedroom, Bath Main, Den, Dining Room, Family Room, Entrance Foyer, Kitchen, Laundry Room, Living Room, Bath Second, Bath Other, Other Room(s), 5 (+) Bedrooms, Attic
Heating Forced Air, Zoned
Cooling Central Air, Zoned
Flooring Ceramic Tile, Vinyl-Linoleum, Wood
Fireplaces Number 1
Fireplaces Type Wood Burning
Fireplace true
Window Features Insulated Windows,Drapes
Appliance Dishwasher, Disposal, Dryer, Microwave, Refrigerator, Range, Washer, Oven, Gas Water Heater
Heat Source Natural Gas
Exterior
Exterior Feature Fencing/Wall, Insulated Pane Windows, Lawn Sprinklers, Patio, Sidewalk, Storage Shed, Yard
Garage Spaces 3.0
Fence Fencing/Wall
Pool In Ground
Community Features Sidewalks
Utilities Available Electricity Connected, Natural Gas Connected
Roof Type Asphalt
Porch Patio
Building
Lot Description Level
Story 2
Sewer Public Sewer
Water Public
Architectural Style Custom Home, Colonial
Others
Senior Community no
Tax ID 520027000000008303
Ownership Fee Simple
Security Features Security System
Energy Description Natural Gas
Read Less
Want to know what your home might be worth? Contact us for a FREE valuation!

Our team is ready to help you sell your home for the highest possible price ASAP






