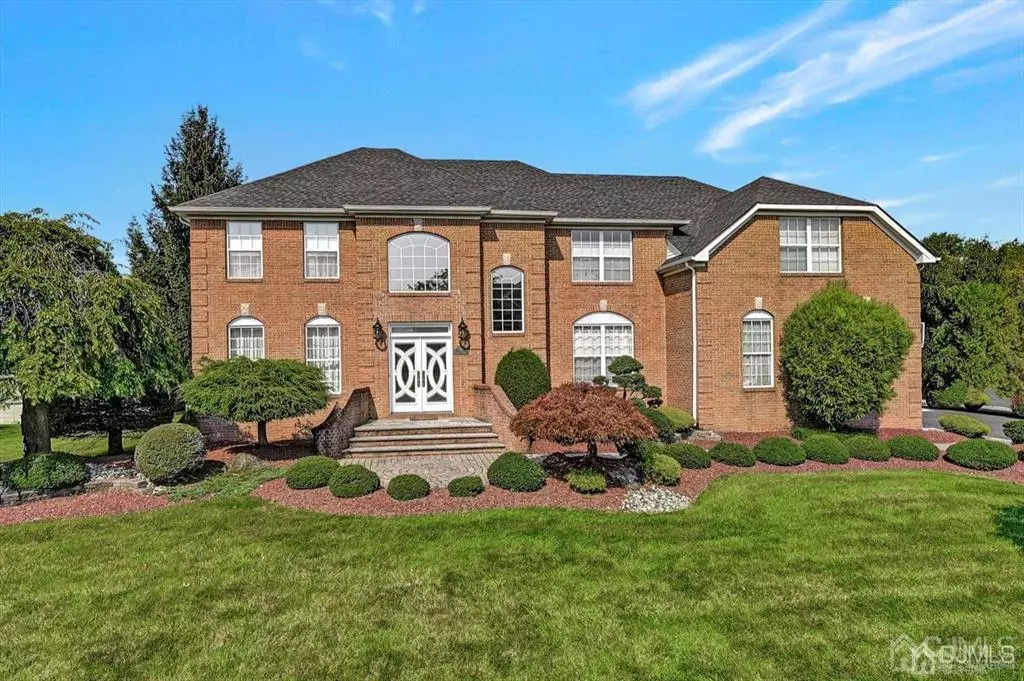$1,115,000
$999,000
11.6%For more information regarding the value of a property, please contact us for a free consultation.
101 Stevenson DR Marlboro, NJ 07746
5 Beds
4 Baths
3,737 SqFt
Key Details
Sold Price $1,115,000
Property Type Single Family Home
Sub Type Single Family Residence
Listing Status Sold
Purchase Type For Sale
Square Footage 3,737 sqft
Price per Sqft $298
Subdivision Marlboro Manse Sec 3
MLS Listing ID 2204134R
Sold Date 01/21/22
Style Colonial
Bedrooms 5
Full Baths 4
Originating Board CJMLS API
Year Built 1998
Annual Tax Amount $18,631
Tax Year 2020
Lot Size 0.574 Acres
Acres 0.5739
Lot Dimensions 200.00 x 125.00
Property Description
YOUR SEARCH ENDS HERE !! Located in highly sought after & desirable Marlboro Manse, This Spectacular property promises a life of leisure at home with a stunning palatial yard on premium private lot w/ a recently renovated heated In-ground Anthony Sylvan pool w/ Travertine tile, robotic cleaner, Natural Gas Fire pit, electric oversized Awning, paver patio & outdoor kitchen. Indoors, you'll enjoy 5 Bedrooms, 4 full baths, Grand 2 Story double door entry w/ granite floors, upgraded stairs with wrought iron. Newer Gourmet Kitchen w/ Cherry Cabinetry, Viking oven, wine refrigerator, Astoria Granite, Stainless Steel appliances, Porcelin Tile, Mosaic backsplash & Anderson slider. 1st floor Bedroom with full bath. Full Finished basement w/ office, full bath & abundance of storage. Master ensuite includes sitting area, walk-in closet , Bath w/ roman soaking jetted tub, expansive Steam Shower, Granite vanity with double sinks & custom cabinetry. Throughout the home features Hand scraped wood flooring, decorative moulding , recessed lighting , Newer roof, Furnace (1 of 2 systems ) , Air Conditioning ( 2 of 2 Systems ) complete the package. Near Henry Hudson Trail, NYC Bus , Shopping, Routes 9 ,18 & Short Distance to NJ Beaches.
Location
State NJ
County Monmouth
Zoning SCPR
Rooms
Basement Finished, Bath Full
Dining Room Formal Dining Room
Kitchen Granite/Corian Countertops, Kitchen Island, Eat-in Kitchen
Interior
Interior Features Security System, 1 Bedroom, Entrance Foyer, Kitchen, Laundry Room, Living Room, Bath Full, Dining Room, Family Room, 4 Bedrooms, Bath Main, Attic, Additional Bath, Other Room(s)
Heating Forced Air
Cooling Central Air
Flooring Carpet, See Remarks, Wood
Fireplace false
Appliance Dishwasher, Dryer, Gas Range/Oven, Microwave, Refrigerator, See Remarks, Washer, Gas Water Heater
Heat Source Natural Gas
Exterior
Exterior Feature Barbecue, Lawn Sprinklers, Patio, Fencing/Wall, Yard
Garage Spaces 2.0
Fence Fencing/Wall
Pool In Ground
Utilities Available Underground Utilities, Cable Connected, Electricity Connected, Natural Gas Connected
Roof Type Asphalt
Porch Patio
Building
Lot Description Near Shopping, See Remarks
Story 2
Sewer Public Sewer
Water Public
Architectural Style Colonial
Others
Senior Community no
Tax ID 30002140300039
Ownership Fee Simple
Security Features Security System
Energy Description Natural Gas
Read Less
Want to know what your home might be worth? Contact us for a FREE valuation!

Our team is ready to help you sell your home for the highest possible price ASAP







