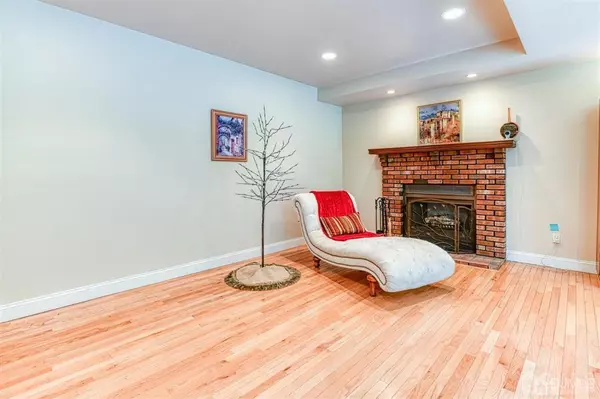$730,000
$699,900
4.3%For more information regarding the value of a property, please contact us for a free consultation.
10 Forge CT Marlboro, NJ 07746
4 Beds
2.5 Baths
2,438 SqFt
Key Details
Sold Price $730,000
Property Type Single Family Home
Sub Type Single Family Residence
Listing Status Sold
Purchase Type For Sale
Square Footage 2,438 sqft
Price per Sqft $299
Subdivision Whittier Oaks
MLS Listing ID 2118821R
Sold Date 08/30/21
Style Colonial
Bedrooms 4
Full Baths 2
Half Baths 1
Originating Board CJMLS API
Year Built 1984
Annual Tax Amount $10,918
Tax Year 2020
Lot Size 0.942 Acres
Acres 0.9421
Lot Dimensions 240.00 x 171.00
Property Description
Spacious and Beautifully Updated Center Hall Colonial situated at the End of Cul-de-Sac in a quiet neighborhood, Huge, Open Family Room features wood burning fireplace, sky light, recessed lighting & high ceilings; Stylishly updated Kitchen w S/S Appliances, Granite Counters, & Tray Ceiling; Large Formal Living Room, Formal Dining Room/Home Office; Upstairs features 4 generously sized bedrooms, Master Bedroom has Lavish Master Bath w Soaking Tub & Separate Shower; Beautiful Hardwood Floors; Partially Finished Basement with Rec Room for additional entertaining; Outside you will be totally impressed with the scenic, gorgeous grounds- Approx. 1-acre of your own private oasis with a large patio, fire-pit and 2 storage sheds & Fully Fenced; Totally Move-In Ready, Easy access to Rt. 9/ Rt. 18 & Shops, Dining; Excellent Marlboro Schools
Location
State NJ
County Monmouth
Zoning R302
Rooms
Other Rooms Shed(s)
Basement Partially Finished, Recreation Room, Utility Room
Dining Room Formal Dining Room
Kitchen Granite/Corian Countertops
Interior
Interior Features High Ceilings, Skylight, Entrance Foyer, Kitchen, Bath Half, Living Room, Dining Room, Family Room, 4 Bedrooms, Bath Full, Bath Main, Attic
Heating Forced Air
Cooling Central Air
Flooring Ceramic Tile, Wood
Fireplaces Number 1
Fireplaces Type Wood Burning
Fireplace true
Window Features Skylight(s)
Appliance Dishwasher, Dryer, Gas Range/Oven, Refrigerator, Gas Water Heater
Heat Source Natural Gas
Exterior
Exterior Feature Lawn Sprinklers, Patio, Storage Shed, Yard
Garage Spaces 2.0
Utilities Available Electricity Connected, Natural Gas Connected
Roof Type Asphalt
Porch Patio
Building
Lot Description Near Shopping, Cul-De-Sac
Story 2
Sewer Public Sewer
Water Public
Architectural Style Colonial
Others
Senior Community no
Tax ID 3000371000000005
Ownership Fee Simple
Energy Description Natural Gas
Read Less
Want to know what your home might be worth? Contact us for a FREE valuation!

Our team is ready to help you sell your home for the highest possible price ASAP







