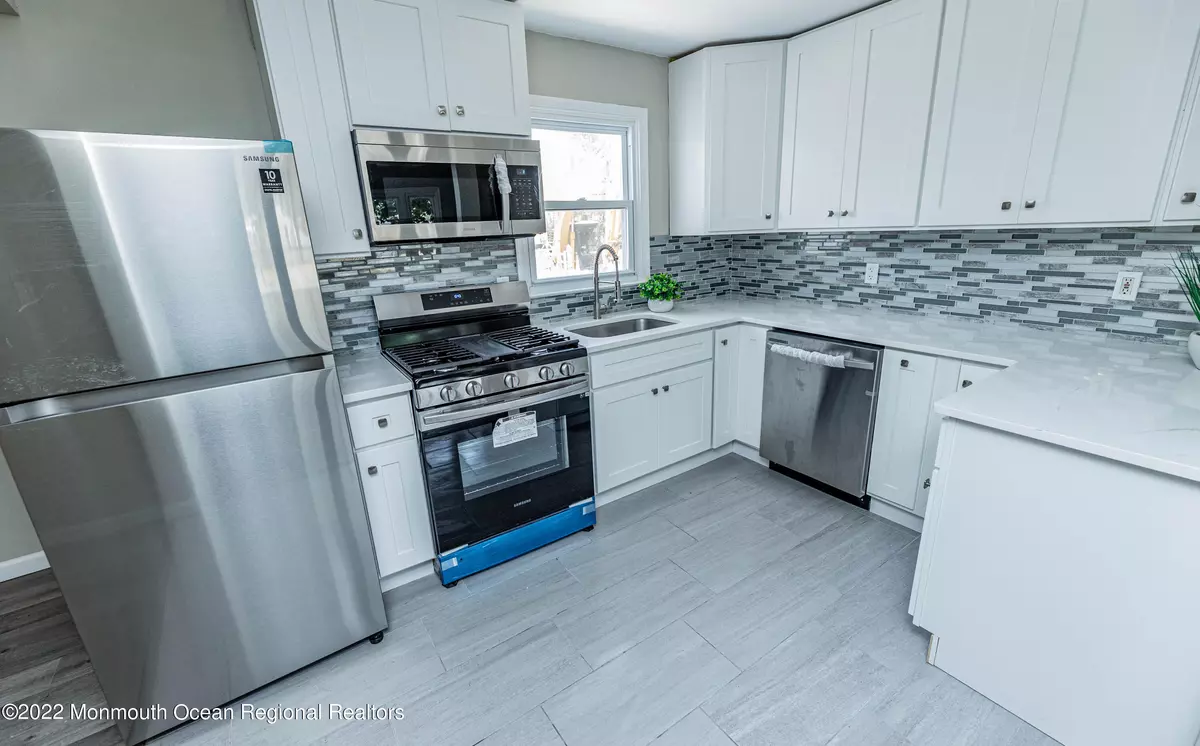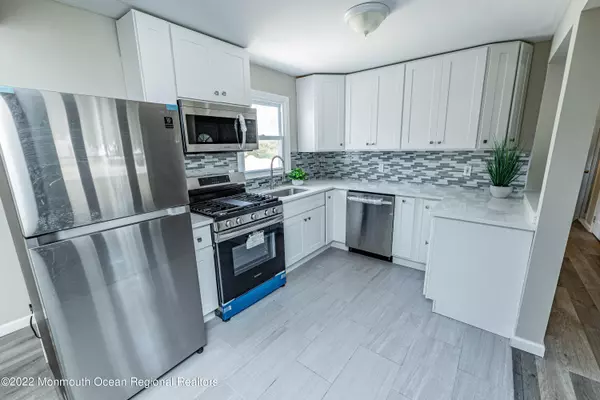$432,600
$449,000
3.7%For more information regarding the value of a property, please contact us for a free consultation.
405 Middle Lane Howell, NJ 07731
3 Beds
2 Baths
1,368 SqFt
Key Details
Sold Price $432,600
Property Type Single Family Home
Sub Type Single Family Residence
Listing Status Sold
Purchase Type For Sale
Square Footage 1,368 sqft
Price per Sqft $316
Municipality Howell (HOW)
Subdivision Land O Pines
MLS Listing ID 22223783
Sold Date 12/14/22
Style Ranch
Bedrooms 3
Full Baths 2
HOA Y/N No
Originating Board Monmouth Ocean Regional Multiple Listing Service
Year Built 1953
Annual Tax Amount $6,704
Tax Year 2022
Lot Size 9,583 Sqft
Acres 0.22
Lot Dimensions 75 x 125
Property Description
TOTALLY RENOVATED! TURN-KEY CONDITION! 3 BR 2 BATH SINGLE FAMILY HOUSE. MODERN INTERIOR, INVITING LIVING ROOM, BEAUTIFUL KITCHEN W/GRANITE COUNTERS AND BRAND NEW SAMSUNG SS APPLIANCES. FORMAL DINNING ROOM. BRAND NEW ELEGANT BATHROOMS. LARGE STUDY ROOM.
MASTER BEDROOM HAS A PRIVATE BATH. UPDATED IN-GROUND POOL WITH A NEW LINER & EQUIPMENT. ONE CAR GARAGE. NEW SEPTIC IS IN A PROCESS OF COMPLETION, NEW HVAC SYSTEM. NEW WATER HEATER.NEW ROOF. CONVENIENTLY LOCATED TO MAJOR HGWYs, FINE DINNING, SHOPPING AND WONDERFUL NJ SHORE BEACHES.Owner is NJ Licensed real estate Salesperson.
Location
State NJ
County Monmouth
Area None
Direction Route 9 South to Middle Lane
Rooms
Basement None
Interior
Interior Features Sliding Door, Recessed Lighting
Cooling Central Air
Flooring Ceramic Tile
Fireplace No
Exterior
Exterior Feature Fence, Swimming
Garage Spaces 1.0
Pool See Remarks, Fenced, In Ground, Pool Equipment, Vinyl
Waterfront No
Roof Type Shingle
Garage Yes
Building
Story 1
Sewer Septic Tank
Architectural Style Ranch
Level or Stories 1
Structure Type Fence, Swimming
Schools
Elementary Schools Aldrich
High Schools Howell Hs
Others
Senior Community No
Tax ID 21-00082-0000-00007
Read Less
Want to know what your home might be worth? Contact us for a FREE valuation!

Our team is ready to help you sell your home for the highest possible price ASAP

Bought with Absolute Homes Realty, LLC






