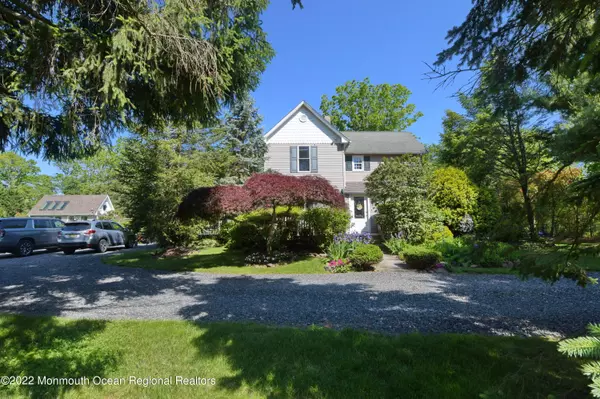$750,000
$750,000
For more information regarding the value of a property, please contact us for a free consultation.
3831 Herbertsville Road Wall, NJ 08724
3 Beds
2 Baths
1,819 SqFt
Key Details
Sold Price $750,000
Property Type Single Family Home
Sub Type Single Family Residence
Listing Status Sold
Purchase Type For Sale
Square Footage 1,819 sqft
Price per Sqft $412
Municipality Wall (WAL)
MLS Listing ID 22225391
Sold Date 11/02/22
Style Colonial
Bedrooms 3
Full Baths 2
HOA Y/N No
Year Built 1925
Annual Tax Amount $7,702
Tax Year 2021
Lot Size 2.000 Acres
Acres 2.0
Property Sub-Type Single Family Residence
Source MOREMLS (Monmouth Ocean Regional REALTORS®)
Property Description
Your own private paradise awaits! Beautiful 3 bedroom, 2 bath farmhouse nestled on meticulously landscaped 2+ acres boasting an in-ground pool, hot tub, firepit, detached media room, cabana w/outdoor bar & spacious eating area. Additional amenities include volleyball and bocce ball court, gorgeous perennial gardens, plenty of sunny vegetable garden beds and even a quaint tree swing! Convenient sheds offering storage for gardening equipment. Plenty of off-street parking for guests. Beautifully upgraded home features newly renovated eat-in kitchen & 1st floor full bath, LR w/gas fireplace and office or play room area. MBR has been freshly painted and carpeted. Possible 4th BR on 1st fl. Ideal opportunity in sought-after area of Wall Twp. Owner is a NJ licensed real estate agent.22 Zone Sprinkler System. In addition, there are 6 zones of 1/4" line drip system with 200 drippers. Appliances include: Subzero Refrigerator, DCS gas range, Miele dishwasher. Solar attic fan. Granite counter tops in the kitchen and cabana.
Location
State NJ
County Monmouth
Area Allenwood
Direction Between Sally Ike and Lakewood-Allenwood Rd.
Rooms
Basement Full
Interior
Interior Features Attic, Attic - Walk Up, Bonus Room, Built-Ins, Laundry Tub, Breakfast Bar, Recessed Lighting
Heating Natural Gas, Forced Air
Cooling Central Air
Flooring Ceramic Tile, Wood, See Remarks
Fireplaces Number 1
Fireplace Yes
Exterior
Exterior Feature Deck, Hot Tub, Outbuilding, Patio, Rec Area, Shed, Sprinkler Under, Storm Door(s), Storm Window, Swimming, Lighting
Parking Features Gravel, See Remarks, Driveway, None
Pool Cabana, Fenced, In Ground, Pool Equipment, Pool House, Vinyl
Roof Type Shingle
Garage No
Private Pool Yes
Building
Lot Description Oversized, See Remarks
Story 2
Sewer Public Sewer
Water Well
Architectural Style Colonial
Level or Stories 2
Structure Type Deck,Hot Tub,Outbuilding,Patio,Rec Area,Shed,Sprinkler Under,Storm Door(s),Storm Window,Swimming,Lighting
Schools
Elementary Schools Allenwood
Middle Schools Wall Intermediate
Others
Senior Community No
Tax ID 52-00899-0000-00001
Read Less
Want to know what your home might be worth? Contact us for a FREE valuation!

Our team is ready to help you sell your home for the highest possible price ASAP

Bought with Diane Turton, Realtors-Point Pleasant Boro






