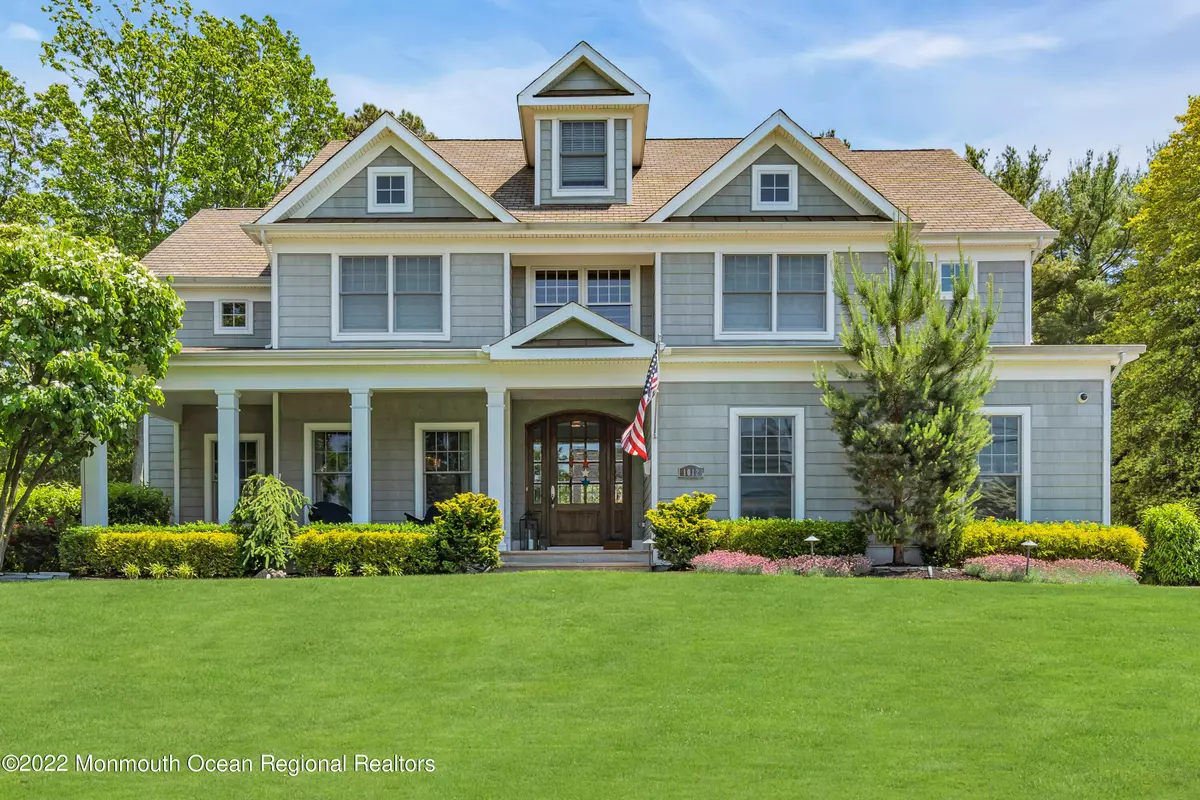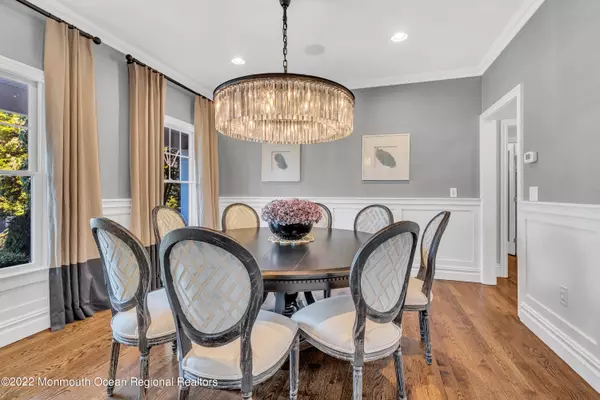$2,175,000
$1,999,000
8.8%For more information regarding the value of a property, please contact us for a free consultation.
1012 Sunset Drive Brielle, NJ 08730
5 Beds
6 Baths
3,690 SqFt
Key Details
Sold Price $2,175,000
Property Type Single Family Home
Sub Type Single Family Residence
Listing Status Sold
Purchase Type For Sale
Square Footage 3,690 sqft
Price per Sqft $589
Municipality Brielle (BRI)
MLS Listing ID 22216787
Sold Date 08/25/22
Style Colonial
Bedrooms 5
Full Baths 4
Half Baths 2
HOA Y/N No
Originating Board Monmouth Ocean Regional Multiple Listing Service
Year Built 2008
Annual Tax Amount $18,848
Tax Year 2021
Lot Size 0.340 Acres
Acres 0.34
Lot Dimensions 100 x 150
Property Description
Immaculate 5 bedroom 6 bath home in desirable country club section of town. This luxury home features an open floor plan w/ 2 story foyer and numerous upgrades including hardwood floors on 1st and 2nd levels, custom molding, Restoration Hardware light fixtures and bathroom vanities, house generator, newer 3 zone HVAC, recessed lighting, and house sound system. 1st floor has gourmet kitchen with large center island, Viking appliance package, 42'' custom cabinets, pantry, formal dining room, sitting area w/ gas fireplace, family room has coffered ceilings & built-in entertainment center, and 1st floor en suite w/ full bath. 2nd level features 4 large bedrooms including princess suite w/ WIC, master bedroom with vaulted ceilings, private balcony... his/her WIC, full bath with tub and frameless glass shower doors, double vanity and radiant heated tile floors, and 2nd floor laundry. 3rd floor has walk up attic that could be finished for additional bonus room. Full finished basement has 10ft ceilings, home office, movie theater, rec room with electric fireplace, full service wet bar, and half bath. Exterior features all seasons room, travertine tile porch and patio, outdoor kitchen, heated, salt water pool with paver decking, swing set, and storage shed.
Location
State NJ
County Monmouth
Area None
Direction Riverview Drive to Shore Drive to Sunset to house on right.
Rooms
Basement Ceilings - High, Finished, Full, Heated
Interior
Interior Features Attic - Walk Up, Built-Ins, Ceilings - 9Ft+ 1st Flr, Dec Molding, Fitness, French Doors, Security System, Recessed Lighting
Heating Forced Air, 3+ Zoned Heat
Cooling Central Air, 3+ Zoned AC
Flooring Tile, Wood, Ceramic Tile
Fireplaces Number 2
Fireplace Yes
Exterior
Exterior Feature BBQ, Fence, Outdoor Lighting, Shed, Sprinkler Under, Swimming, Swingset, Lighting
Garage Asphalt, Double Wide Drive, Direct Access
Garage Spaces 2.0
Pool Heated, In Ground, Salt Water, Vinyl
Waterfront No
Roof Type Shingle
Garage Yes
Building
Story 2
Sewer Public Sewer
Architectural Style Colonial
Level or Stories 2
Structure Type BBQ, Fence, Outdoor Lighting, Shed, Sprinkler Under, Swimming, Swingset, Lighting
New Construction No
Schools
Elementary Schools Brielle
Middle Schools Brielle
High Schools Manasquan
Others
Senior Community No
Tax ID 09-00107-02-00012
Read Less
Want to know what your home might be worth? Contact us for a FREE valuation!

Our team is ready to help you sell your home for the highest possible price ASAP

Bought with Diane Turton, Realtors-Bay Head






