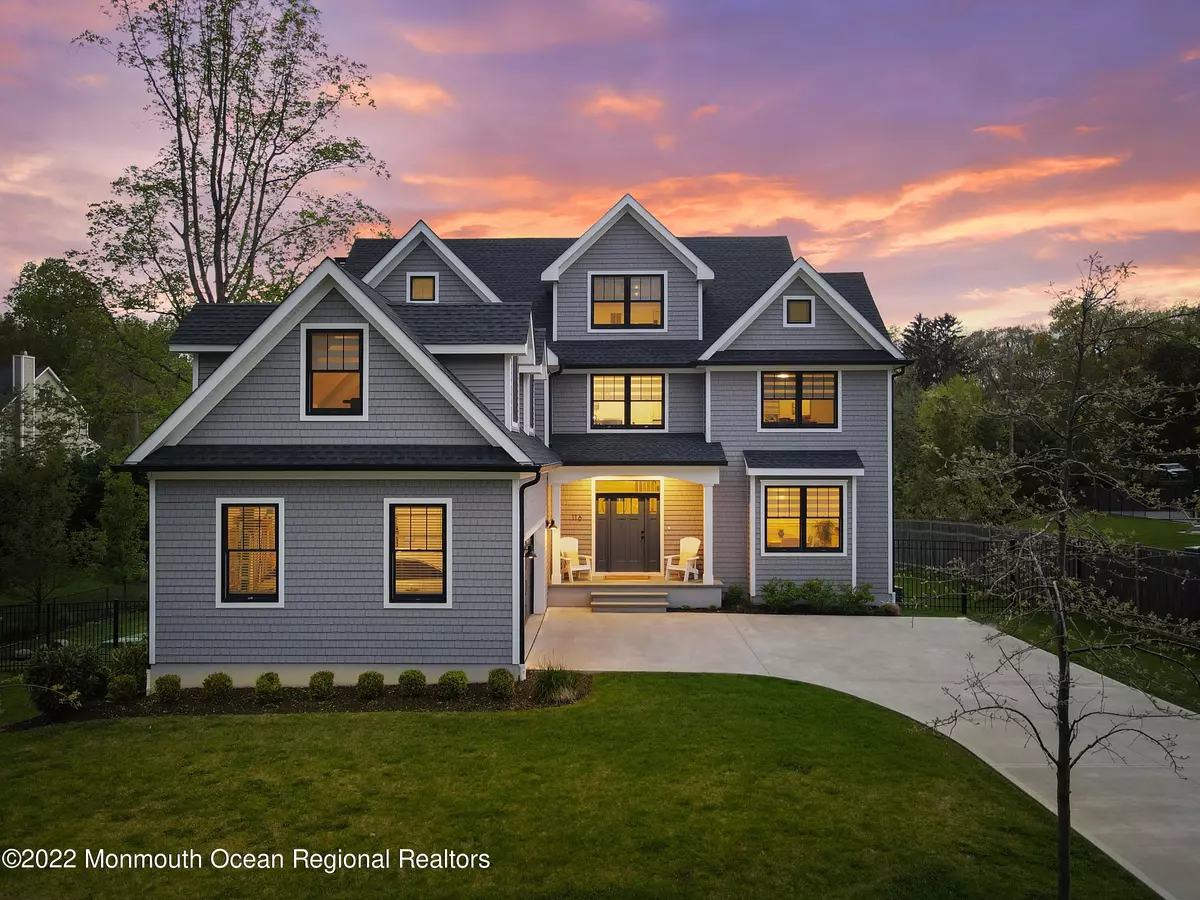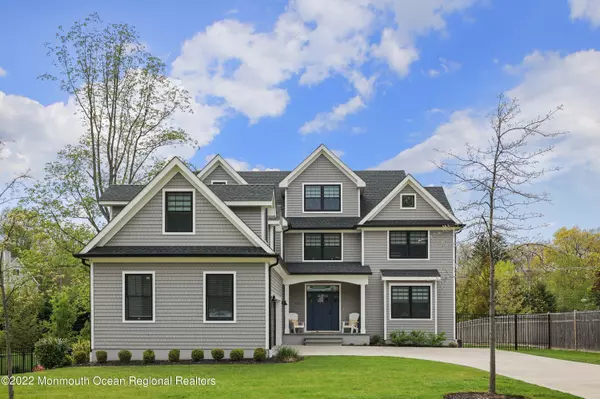$1,300,000
$1,349,900
3.7%For more information regarding the value of a property, please contact us for a free consultation.
116 Owens Avenue Atlantic Highlands, NJ 07716
5 Beds
4 Baths
3,859 SqFt
Key Details
Sold Price $1,300,000
Property Type Single Family Home
Sub Type Single Family Residence
Listing Status Sold
Purchase Type For Sale
Square Footage 3,859 sqft
Price per Sqft $336
Municipality Middletown (MID)
MLS Listing ID 22216002
Sold Date 08/18/22
Style Custom, Shore Colonial
Bedrooms 5
Full Baths 4
HOA Y/N No
Originating Board Monmouth Ocean Regional Multiple Listing Service
Year Built 2019
Annual Tax Amount $18,142
Tax Year 2021
Lot Size 0.340 Acres
Acres 0.34
Lot Dimensions 100 x 150
Property Description
LUXURY AWAITS! Premier quality construction and master craftsmanship throughout this 3 year young, 5 bedroom, 4 full bathroom multilevel home in Navesink's most convenient location. Street access to Hartshorne Park, seconds from beaches, downtowns and NYC Ferry. The first floor offers an open floor plan with an inviting foyer that leads to the formal dining room and spacious family room with gas burning fire place and flows into an incredible chefs kitchen with quartzite counters, center island, custom white cabinets & high end appliances. The first floor also has a mudroom with built-ins, a full bathroom and 5th bedroom. Custom millwork and oak hardwood flooring throughout. The second floor has 4 bedrooms, bonus room, full bathroom and primary bedroom which brings an oasis of luxury with ensuite bathroom, double sinks and walk in shower. The third floor walk up loft boasts amazing additional living space and storage. Fully finished, walk out basement with large entertaining areas, kitchenette and wine cellar. Outdoors features massive Trex deck, fenced in backyard and plenty of room for a pool.
Location
State NJ
County Monmouth
Area Navesink
Direction Navesink Ave. from Rt. 36 left on Owens Ave.
Rooms
Basement Full, Sliding Glass Door
Interior
Interior Features Attic - Walk Up, Bay/Bow Window, Bonus Room, Built-Ins, Ceilings - 9Ft+ 1st Flr, Sliding Door
Flooring Tile, Other
Fireplace Yes
Exterior
Exterior Feature Deck, Porch - Open, Sprinkler Under
Parking Features Concrete, Double Wide Drive, Driveway
Garage Spaces 2.0
Roof Type Timberline
Garage Yes
Building
Lot Description Level
Story 3
Architectural Style Custom, Shore Colonial
Level or Stories 3
Structure Type Deck, Porch - Open, Sprinkler Under
Others
Senior Community No
Tax ID 32-00749-0000-00002-05
Read Less
Want to know what your home might be worth? Contact us for a FREE valuation!

Our team is ready to help you sell your home for the highest possible price ASAP

Bought with EXP Realty






