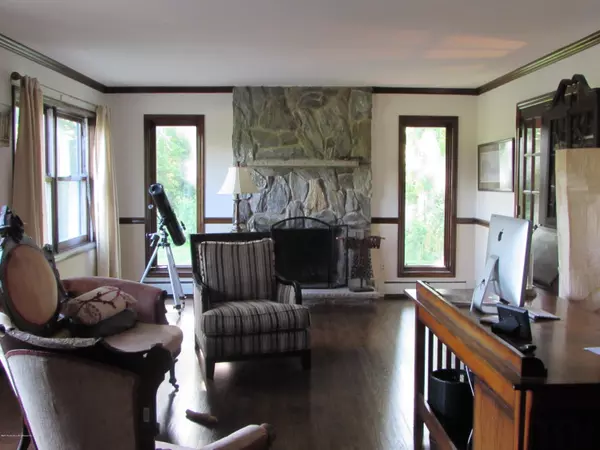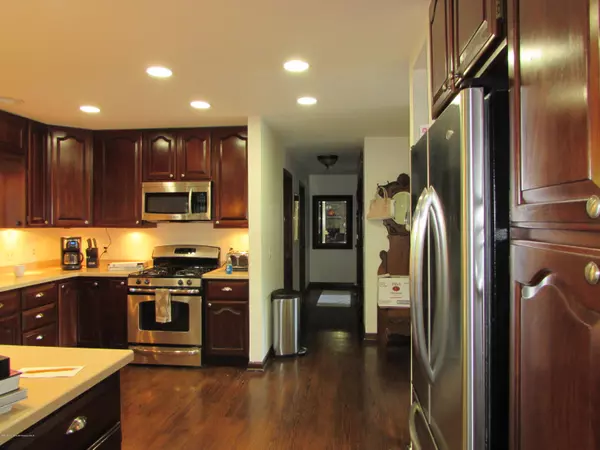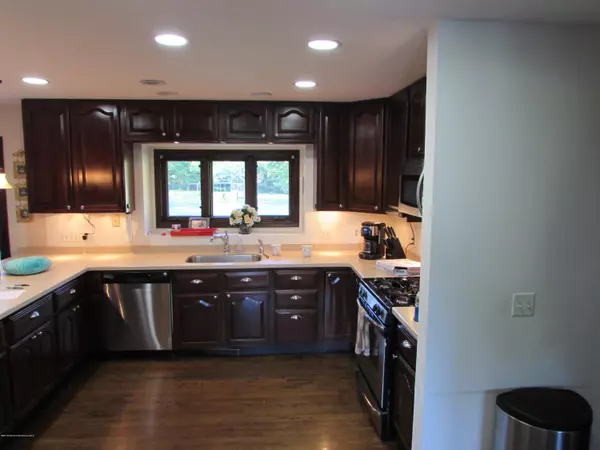$465,000
$479,000
2.9%For more information regarding the value of a property, please contact us for a free consultation.
8 Hluchy Road Robbinsville, NJ 08691
5 Beds
3 Baths
6.1 Acres Lot
Key Details
Sold Price $465,000
Property Type Single Family Home
Sub Type Single Family Residence
Listing Status Sold
Purchase Type For Sale
Municipality Upper Freehold (UPF)
MLS Listing ID 21942367
Sold Date 12/06/19
Style Colonial
Bedrooms 5
Full Baths 3
HOA Y/N No
Year Built 1988
Lot Size 6.100 Acres
Acres 6.1
Lot Dimensions x
Property Sub-Type Single Family Residence
Source MOREMLS (Monmouth Ocean Regional REALTORS®)
Property Description
Custom Built home in Upper Freehold Twp. surrounded by the serenity of natural landscaped and picturesque horse farms. This home has 3,500 + sq ft of living space. The 1st floor offers inviting foyer, living room w/fireplace, dining rm, family rm w/fireplace, nice sized kitchen w/newer appliances, sun room, laundry rm and full bath. The 2nd floor has 4 nice sized bedrooms w/full bath and the master suite w/updated bath, 2 generous sized closets and a sitting rm or in home office w/ fireplace. basement extra block course to finish and outside entrance. Although the home is carpeted through there are hardwood floors underneath. Bring your decorator's touch to finish the interior of this quality home in a park like setting. Featuring new HW htr, new HW pipes, 7 year old AC units & boiler.
Location
State NJ
County Monmouth
Area None
Direction Route 539 N (Old York Rd) to Hluchy #8
Rooms
Basement Ceilings - High, Unfinished, Walk-Out Access
Interior
Interior Features Attic - Pull Down Stairs, Laundry Tub, Skylight, Eat-in Kitchen
Heating Propane
Cooling Central Air, 2 Zoned AC
Fireplaces Number 3
Fireplace Yes
Exterior
Exterior Feature Deck, Greenhouse Window, Hot Tub, Patio, Storm Window, Swingset, Thermal Window, Lighting
Parking Features Circular Driveway, Gravel, Open, Unpaved, Driveway, Off Street, Oversized
Garage Spaces 2.0
Roof Type Shingle
Garage Yes
Private Pool No
Building
Lot Description Back to Woods, Border Greenway, Oversized, Treed Lots
Story 2
Sewer Septic Tank
Water Well
Architectural Style Colonial
Level or Stories 2
Structure Type Deck,Greenhouse Window,Hot Tub,Patio,Storm Window,Swingset,Thermal Window,Lighting
Schools
Elementary Schools Newell Elementary
Middle Schools Stonebridge
High Schools Allentown
Others
Senior Community No
Tax ID 51-00011-00004-17
Read Less
Want to know what your home might be worth? Contact us for a FREE valuation!

Our team is ready to help you sell your home for the highest possible price ASAP

Bought with RE/MAX The Real Estate Leaders






