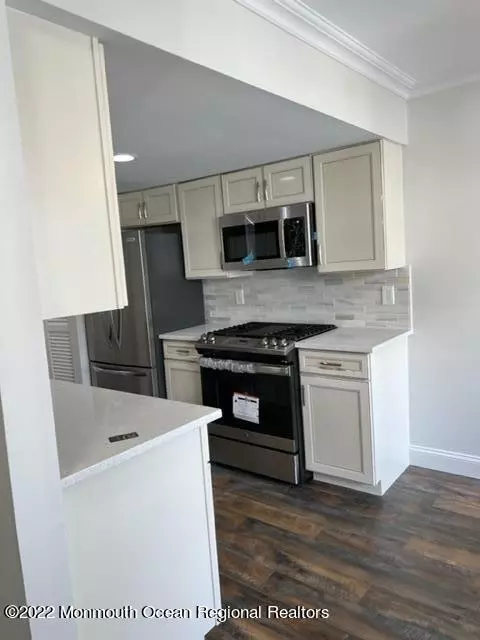$375,000
$388,888
3.6%For more information regarding the value of a property, please contact us for a free consultation.
283 Sunshine Court Englishtown, NJ 07726
2 Beds
3 Baths
1,365 SqFt
Key Details
Sold Price $375,000
Property Type Single Family Home
Sub Type Adult Community
Listing Status Sold
Purchase Type For Sale
Square Footage 1,365 sqft
Price per Sqft $274
Municipality Marlboro (MAR)
Subdivision Marlboro Greens
MLS Listing ID 22210701
Sold Date 06/27/22
Style Lower Level, 2 Story
Bedrooms 2
Full Baths 2
Half Baths 1
HOA Fees $350/mo
HOA Y/N Yes
Originating Board Monmouth Ocean Regional Multiple Listing Service
Year Built 1986
Annual Tax Amount $4,120
Tax Year 2021
Lot Size 1,306 Sqft
Acres 0.03
Property Description
With mortgage rate of 1.5% for qualified buyers, its so affordable to own this Picture perfect, A Blaksley II Model home in Marlboro Greens, an active adult community. Welcome to 283 Sunshine Court!!! This unit offers a great floor plan. As you enter the home, you will see a gorgeous brand new eat in kitchen with white sparkling quartz countertop and a complete set of brand new stainless appliances. You will also see a huge master bedroom with 2 large closets and a brand new master bath. Lots of sunlight coming through big windows in this bedroom and kitchen. As you walk ahead, you will see a 2 story dining/living room and a 2nd large bedroom on the 1st floor for your overnight guests. A staircase leads you to the 2nd floor huge loft with 2 skylights and full bath can also be used as a 3rd bedroom or an office. Recessed lighting. Crown Molding throughout home. High quality water resistance laminated flooring throughout. Hidden 2 trash cans. Quality furnishing from Wayfair. All brushed nickel fixtures.Lots of storage in the home. Walking distance to transportation. Short distance to Freehold Mall, Jersey Shore
Location
State NJ
County Monmouth
Area Marlboro Grn
Direction Rte 9 South right turn into Ivy Dr.
Rooms
Basement None
Interior
Interior Features Attic - Pull Down Stairs, Bay/Bow Window, Bonus Room, Ceilings - 9Ft+ 1st Flr, Ceilings - 9Ft+ 2nd Flr, Dec Molding, Loft, Sliding Door, Eat-in Kitchen
Heating Forced Air
Cooling Central Air
Flooring Ceramic Tile, Laminate
Fireplace No
Exterior
Exterior Feature BBQ, Patio, Tennis Court
Garage Asphalt, Assigned, None
Pool In Ground
Amenities Available Community Room, Swimming, Pool, Clubhouse
Waterfront No
Roof Type Shingle
Garage No
Building
Lot Description Cul-De-Sac
Story 2
Sewer Public Sewer
Architectural Style Lower Level, 2 Story
Level or Stories 2
Structure Type BBQ, Patio, Tennis Court
New Construction No
Others
Senior Community Yes
Tax ID 30-00288-0000-00029-0000-C0283
Read Less
Want to know what your home might be worth? Contact us for a FREE valuation!

Our team is ready to help you sell your home for the highest possible price ASAP

Bought with Robert DeFalco Realty Inc.






