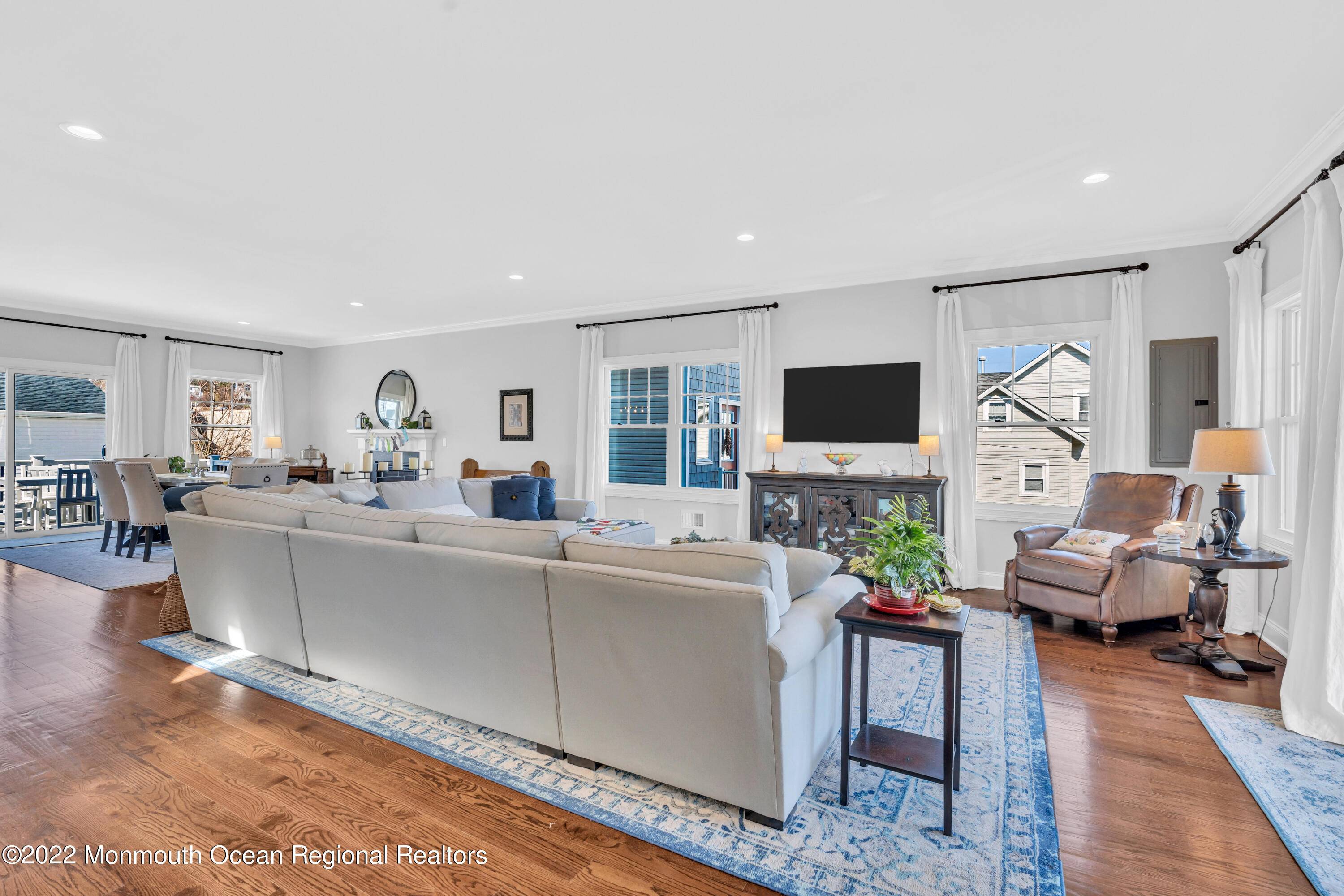$980,000
$925,000
5.9%For more information regarding the value of a property, please contact us for a free consultation.
27 5th Street Highlands, NJ 07732
4 Beds
3 Baths
2,752 SqFt
Key Details
Sold Price $980,000
Property Type Single Family Home
Sub Type Single Family Residence
Listing Status Sold
Purchase Type For Sale
Square Footage 2,752 sqft
Price per Sqft $356
Municipality Highlands (HIG)
MLS Listing ID 22209461
Sold Date 06/09/22
Style Custom
Bedrooms 4
Full Baths 2
Half Baths 1
HOA Y/N No
Year Built 2019
Annual Tax Amount $17,975
Tax Year 2021
Lot Size 4,791 Sqft
Acres 0.11
Lot Dimensions 50 x 100
Property Sub-Type Single Family Residence
Source MOREMLS (Monmouth Ocean Regional REALTORS®)
Property Description
Absolutely Gorgeous describes this spacious 4 bedroom, 2.5 bath home in downtown Highlands.Enjoy warm breezes on either one of the four decks.Take in the views from the front decks.The open living, dining and kitchen are filled with daylight from the abundance of windows and doors.Kitchen offers beautiful Carrera counters and stainless appliances.Dining area is complete with a gas fireplace and access to the back deck and fenced yard. Large Livingroom provides views and access to the front deck.A den flows off the Livingroom for multiple uses. Master suite is complete with a soaking tub, beautiful tile and counters and organized walk-in closet. And of course, its own deck.Three ample sized guest bedrooms are down the hall. Third level offers a wet bar and rooftop deck with great views. There is ample storage with two lager closets and oversized Tatum garage. Close to area restaurants, beaches, trails and ferry. come enjoy Historic Highlands.
Location
State NJ
County Monmouth
Area None
Direction From the north, Hwy 36 E to Jughandle to Linden to right on Bay Ave. left on Valley to right on 5th Street or From Sea Bright, Highlands Bridge to downtown Highlands Bay Ave to right on valley to right on 5th Street
Rooms
Basement None
Interior
Interior Features Built-Ins, Ceilings - 9Ft+ 1st Flr, Ceilings - 9Ft+ 2nd Flr, Den, Wet Bar
Heating Natural Gas, Forced Air, 2 Zoned Heat
Cooling Central Air, 2 Zoned AC
Flooring Wood
Fireplaces Number 1
Fireplace Yes
Exterior
Exterior Feature Deck
Parking Features Concrete, Double Wide Drive, Driveway, On Street, Oversized
Garage Spaces 2.0
Waterfront Description Bayview,Oceanview,Riverview
Roof Type Shingle
Garage Yes
Private Pool No
Building
Lot Description Fenced Area, Riverview
Story 2
Sewer Public Sewer
Water Public
Architectural Style Custom
Level or Stories 2
Structure Type Deck
New Construction No
Schools
Elementary Schools Highlands
Middle Schools Henry Hudson Reg
High Schools Henry Hudson
Others
Senior Community No
Tax ID 19-00057-0000-00025
Read Less
Want to know what your home might be worth? Contact us for a FREE valuation!

Our team is ready to help you sell your home for the highest possible price ASAP

Bought with Heritage House Sotheby's International Realty





