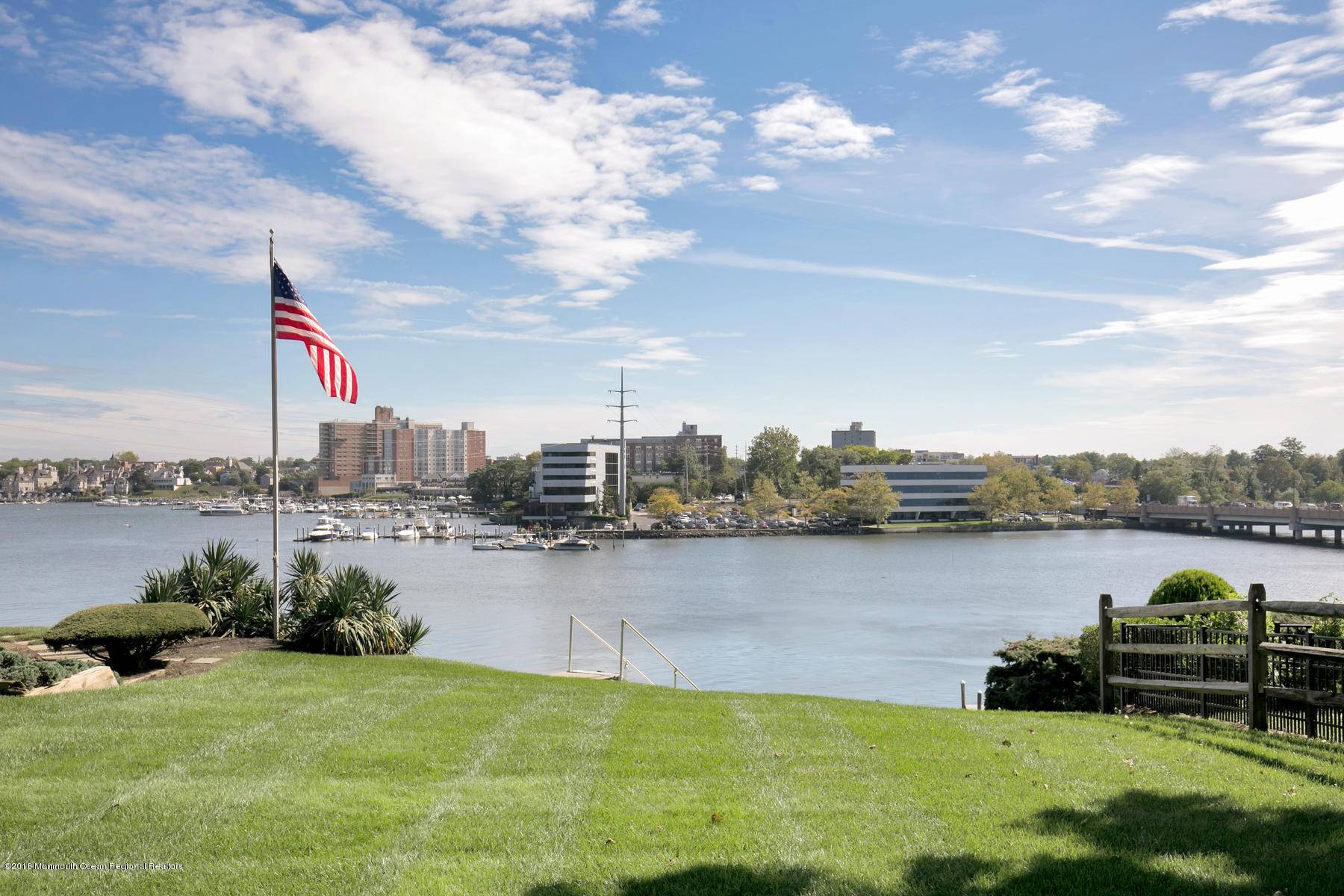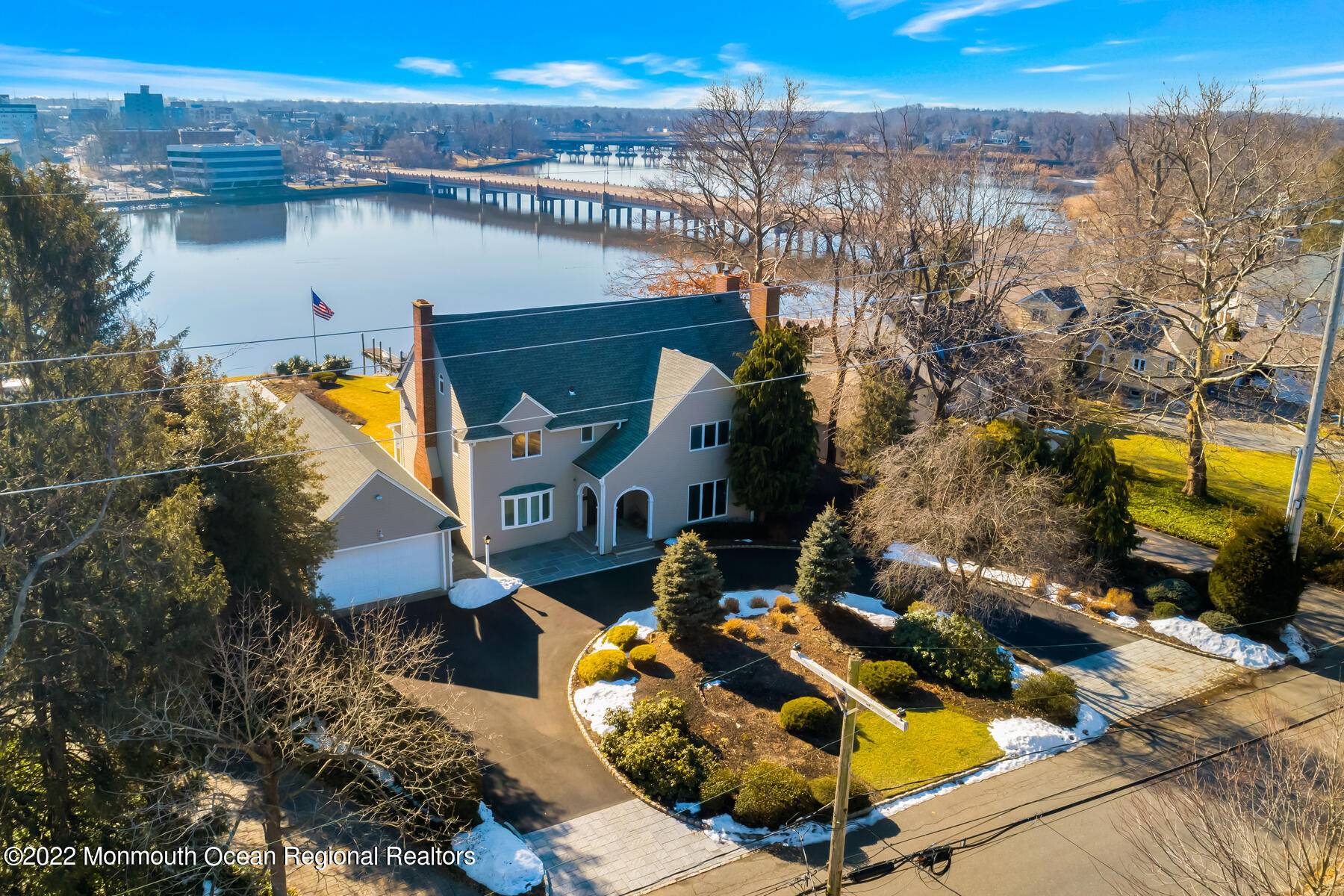$2,255,000
$2,100,000
7.4%For more information regarding the value of a property, please contact us for a free consultation.
46 Conover Lane Middletown, NJ 07748
4 Beds
5 Baths
5,356 SqFt
Key Details
Sold Price $2,255,000
Property Type Single Family Home
Sub Type Single Family Residence
Listing Status Sold
Purchase Type For Sale
Square Footage 5,356 sqft
Price per Sqft $421
Municipality Middletown (MID)
MLS Listing ID 22203983
Sold Date 04/22/22
Style Custom,Detached,Colonial
Bedrooms 4
Full Baths 4
Half Baths 1
HOA Y/N No
Annual Tax Amount $34,016
Tax Year 2021
Lot Size 0.690 Acres
Acres 0.69
Lot Dimensions 100 x 300
Property Sub-Type Single Family Residence
Source MOREMLS (Monmouth Ocean Regional REALTORS®)
Property Description
Live life on the Prestigious Navesink River and make your dreams come true! Custom home designed with emphasis on waterviews and easy living. Features include a renovated gourmet kitchen, renovated bathrooms, 3 fireplaces and 4-car garage. Master BR suite is a true retreat providing endless views of the river from both BR and spectacular bathroom. An awesome multi-space two-floor bonus room can be used as a BR w/playroom above, home office, fitness center, etc. 4 BRs and 4.5 BAs in all. Backyard boasts a spacious deck w/firepit, in-ground pool & play areas. Amazing Red Bank, across the bridge, offers world-class dining, shops and theater. Just minutes to NYC fast ferries, train & the beaches. Change your lifestyle today!
Location
State NJ
County Monmouth
Area Middletown
Direction Navesink River Road to Catherine to Conover Lane.
Rooms
Basement Finished, Full, Heated, Walk-Out Access
Interior
Interior Features Attic, Built-Ins, Dec Molding, French Doors, Security System, Skylight, Sliding Door, Breakfast Bar, Recessed Lighting
Heating Natural Gas, Radiant, 3+ Zoned Heat
Cooling Central Air, 3+ Zoned AC
Flooring Marble, Tile, Wood
Fireplaces Number 3
Fireplace Yes
Exterior
Exterior Feature Balcony, Deck, Sprinkler Under, Swimming, Thermal Window, Lighting
Parking Features Circular Driveway, Concrete, Stamped, Oversized, Storage
Garage Spaces 4.0
Pool In Ground, Vinyl
Waterfront Description Riverfront,Riverview
Roof Type Shingle
Garage No
Private Pool Yes
Building
Lot Description Riverfront, Riverview
Story 2
Sewer Public Sewer
Water Public
Architectural Style Custom, Detached, Colonial
Level or Stories 2
Structure Type Balcony,Deck,Sprinkler Under,Swimming,Thermal Window,Lighting
New Construction No
Schools
Elementary Schools Fairview
Middle Schools Bayshore
High Schools Middle North
Others
Senior Community No
Tax ID 32-01037-0000-00007
Read Less
Want to know what your home might be worth? Contact us for a FREE valuation!

Our team is ready to help you sell your home for the highest possible price ASAP

Bought with Brenda McIntyre Realty





