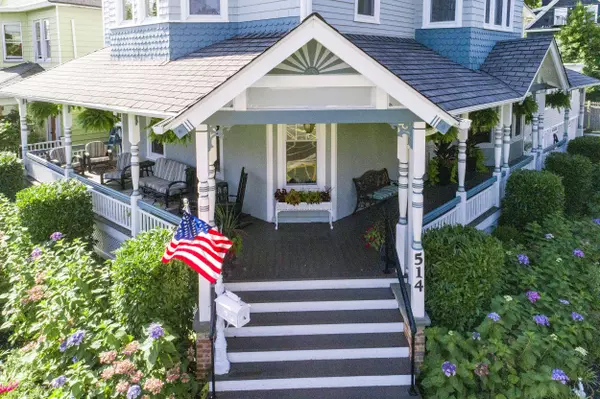$1,130,000
$1,299,000
13.0%For more information regarding the value of a property, please contact us for a free consultation.
514 2nd Avenue Asbury Park, NJ 07712
6 Beds
4 Baths
4,138 SqFt
Key Details
Sold Price $1,130,000
Property Type Single Family Home
Sub Type Single Family Residence
Listing Status Sold
Purchase Type For Sale
Square Footage 4,138 sqft
Price per Sqft $273
Municipality Asbury Park (ASB)
MLS Listing ID 21933213
Sold Date 12/12/19
Style Historic,Victorian
Bedrooms 6
Full Baths 3
Half Baths 1
HOA Y/N No
Originating Board Monmouth Ocean Regional Multiple Listing Service
Year Built 1900
Annual Tax Amount $13,515
Tax Year 2018
Lot Dimensions 50 x 150
Property Description
RARE OPPORTUNITY to own one of the finest houses on one of the best blocks in Asbury Park! Only 4 blocks to Stone Pony, ocean & boardwalk this amazing 6 bedroom/4 bath 4000 square foot house boasts lots of designer updates thru out. Features include open concept layout with updated chef's entertaining kitchen and hand crafted Walnut island, tiled media center w/ Ortal gas fireplace, 1st floor en suite bedroom, large den/office, tons of storage, high ceilings, stunning architectural details, wrap around front porch, full basement, 2.5 car garage and parking for 4 cars on private driveway. Sits high on a large corner 50' x 150' with beautiful mature flower and herb gardens . Large sunny south facing back yard with patio for summer bbq's and room for a pool. Short walk to exciting downtown
Location
State NJ
County Monmouth
Area Ne Asbury Pk
Direction Heading north on Main Street turn right on to Second Avenue. House on corner of Second Ave and Emory St.
Rooms
Basement Ceilings - High, Full, Heated, Partially Finished, Walk-Out Access
Interior
Interior Features Balcony, Bay/Bow Window, Ceilings - 9Ft+ 1st Flr, Ceilings - 9Ft+ 2nd Flr, Ceilings - Beamed, Dec Molding, Den, Laundry Tub, Lead Glass Window, Security System, Sliding Door, Wet Bar, Breakfast Bar, Eat-in Kitchen, Recessed Lighting
Heating Natural Gas, Forced Air, 3+ Zoned Heat
Cooling Central Air, 3+ Zoned AC
Flooring Cement, Ceramic Tile, Laminate, Linoleum/Vinyl, Tile, Wood
Fireplaces Number 3
Fireplace Yes
Window Features Insulated Windows
Exterior
Exterior Feature Balcony, BBQ, Deck, Fence, Outdoor Lighting, Patio, Porch - Open, Private Storage, Security System, Sprinkler Under, Stained Glass, Storage, Porch - Covered, Lighting
Garage Concrete, Double Wide Drive, Driveway, Off Street, On Street, Direct Access, Heated Garage, Oversized, Workshop in Garage
Garage Spaces 2.5
Waterfront No
Waterfront Description Oceanside/Beach Blk
Roof Type Shingle,Flat
Garage Yes
Building
Lot Description Corner Lot, Fenced Area, Level, Oceanside, Oversized, Treed Lots
Story 4
Sewer Public Sewer
Architectural Style Historic, Victorian
Level or Stories 4
Structure Type Balcony,BBQ,Deck,Fence,Outdoor Lighting,Patio,Porch - Open,Private Storage,Security System,Sprinkler Under,Stained Glass,Storage,Porch - Covered,Lighting
New Construction No
Others
Senior Community No
Tax ID 04-03301-0000-00001
Pets Description Dogs OK, Cats OK
Read Less
Want to know what your home might be worth? Contact us for a FREE valuation!

Our team is ready to help you sell your home for the highest possible price ASAP

Bought with Space & Company






