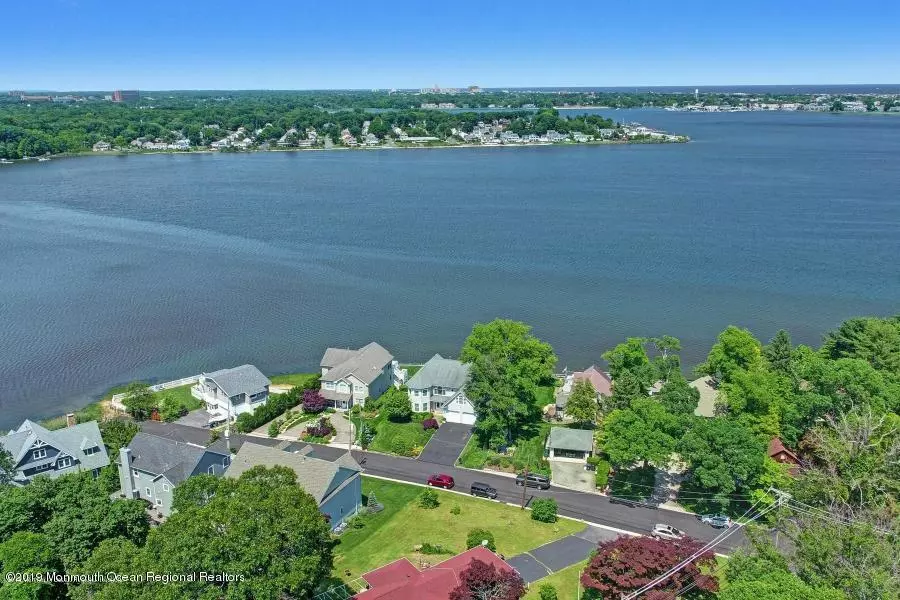$1,600,000
$1,655,000
3.3%For more information regarding the value of a property, please contact us for a free consultation.
1620 N Marconi Road Wall, NJ 07719
5 Beds
5 Baths
4,850 SqFt
Key Details
Sold Price $1,600,000
Property Type Single Family Home
Sub Type Single Family Residence
Listing Status Sold
Purchase Type For Sale
Square Footage 4,850 sqft
Price per Sqft $329
Municipality Wall (WAL)
MLS Listing ID 21935099
Sold Date 11/15/19
Style Shore Colonial,Colonial,Reverse Living
Bedrooms 5
Full Baths 5
HOA Y/N No
Originating Board MOREMLS (Monmouth Ocean Regional REALTORS®)
Year Built 2001
Annual Tax Amount $19,513
Tax Year 2019
Lot Size 0.380 Acres
Acres 0.38
Lot Dimensions 101 x 162
Property Sub-Type Single Family Residence
Property Description
''Watersedge'' is rare offering of a reverse living custom-built home on the Shark River Tidal Basin in Wall Twp. NJ. You have 10,000 square feet of riparian grant for bay water rights, docks, boating, jet skis AND a private 100' sandy beach for your enjoyment. The views of the sunrise and sunset are fabulous from both 45' decks and the screened in porch. There is over 200' of vinyl bulkhead for your pleasure, a manicured lawn, terracing with roses and hydrangeas everywhere. The privacy in the rear lawn is evident as you view the egrets, loons, seagulls and the eagles that pass by daily. A very large lot affords this privacy as does the careful plantings included to protect your enjoyment. The reverse living home demands by its nature, an open floor plan with stunning views and lots of... glass in the living, kitchen, media, dining and library areas, which are all on this top floor and where most of the time is spent. This magnificent sunlight room is 35x30 with 13' ceilings and incorporates a highly custom kitchen with high end appliances, Swarovski crystal hardware, a wine bar, Viking frig, 6 burner Dacor range, a custom eating bar, room for an 8 person eating table and views you will cherish forever.
Alongside this room is a media room (25x15) also with tremendous views, and a TV with a surround sound system in place. A dual-sided fireplace will warm you in the winter.
On this top level is also a full bath, huge open dining area, a full 15' pantry and a reading room (library) which is also a bedroom if needed. This level is where you will not want to leave and is a great entertaining area for your guests or family.
The home has 4850 square feet of finished living space, 5 bedrooms, 5 full baths, and is serviced by natural gas and a 2 zone AC. The middle level has 4 bedrooms, 3 baths, a dressing room, large laundry room, master bedroom (with private deck) and a guest suite with views. There is a private middle level sanctuary deck overlooking the bay. The fully finished lower level with views (above ground) is a full gym, a billiard room, with game table, TV and a 2nd kitchen area or wine room. There is a full bath on this level.
The screened porch is 28x15 with stone walls and again, privacy and VIEWS. This is the ultimate resort style home. Owner downsizing and can accommodate your settlement date. Only 10 mins to the beaches and is located on a dead-end street to assure your exclusive privacy. Settlement can be accomodated, either quickly or delayed. House is NOT in a flood zone/NO Sandy damage to house. No flood insurance is needed. Easy to show.
Location
State NJ
County Monmouth
Area Wall
Direction Rt. 138 West from Belmar, R on Marconi Rd., then straight to North Marconi Rd.(along the water)
Rooms
Basement Finished, Full, Full Finished, Heated, Walk-Out Access
Interior
Interior Features Atrium, Attic, Attic - Other, Bay/Bow Window, Built-Ins, Ceilings - 9Ft+ 1st Flr, Ceilings - 9Ft+ 2nd Flr, Center Hall, Dec Molding, Den, Fitness, French Doors, Housekeeper Qtrs, In-Law Suite, Laundry Tub, Security System, Sliding Door, Wall Mirror, Breakfast Bar, Eat-in Kitchen, Recessed Lighting
Heating Natural Gas, Forced Air, 2 Zoned Heat
Cooling Central Air, 2 Zoned AC
Flooring Tile, W/W Carpet
Fireplaces Number 2
Fireplace Yes
Window Features Insulated Windows
Exterior
Exterior Feature Balcony, BBQ, Deck, Outdoor Shower, Patio, Porch - Screened, Rec Area, Security System, Sprinkler Under, Terrace, Thermal Window, Porch - Covered
Parking Features Circular Driveway, Paver Block, Driveway, Oversized, Workshop in Garage
Garage Spaces 2.0
Pool See Remarks, Other
Waterfront Description Bayfront,Bayside,Bayview,Bulkhead,Riparian Grants,Riparian Rights,Riverfront,Riverview
Roof Type Timberline,Shingle
Garage Yes
Private Pool No
Building
Lot Description Bayfront, Bayside, Bulkhead, Cul-De-Sac, Dead End Street, Oversized, Riparian Rts, Riverfront, Riverview
Story 3
Sewer Public Sewer
Water Public
Architectural Style Shore Colonial, Colonial, Reverse Living
Level or Stories 3
Structure Type Balcony,BBQ,Deck,Outdoor Shower,Patio,Porch - Screened,Rec Area,Security System,Sprinkler Under,Terrace,Thermal Window,Porch - Covered
Schools
Middle Schools Wall Intermediate
High Schools Wall
Others
Senior Community No
Tax ID 52-00087-0000-00004
Pets Allowed Dogs OK, Cats OK
Read Less
Want to know what your home might be worth? Contact us for a FREE valuation!

Our team is ready to help you sell your home for the highest possible price ASAP

Bought with Pasch Real Estate





