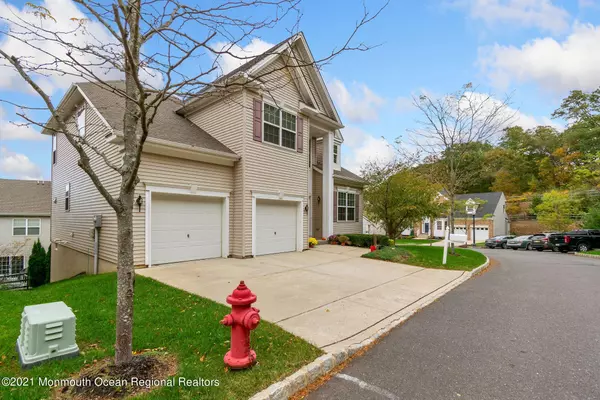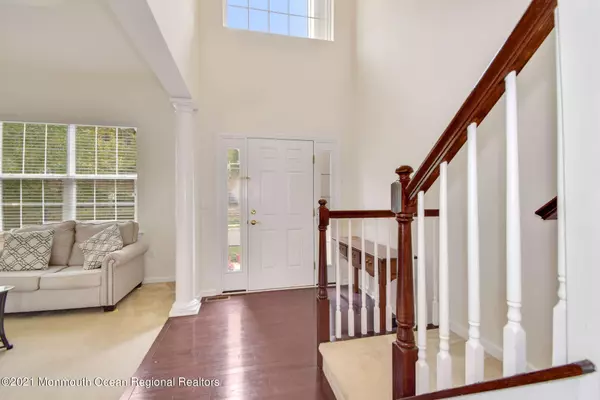$640,000
$649,000
1.4%For more information regarding the value of a property, please contact us for a free consultation.
7 Papa Court Atlantic Highlands, NJ 07716
4 Beds
3 Baths
2,428 SqFt
Key Details
Sold Price $640,000
Property Type Single Family Home
Sub Type Single Family Residence
Listing Status Sold
Purchase Type For Sale
Square Footage 2,428 sqft
Price per Sqft $263
Municipality Middletown (MID)
Subdivision Cottage Gate
MLS Listing ID 22135616
Sold Date 03/24/22
Style Colonial,2 Story
Bedrooms 4
Full Baths 2
Half Baths 1
HOA Fees $284/mo
HOA Y/N Yes
Year Built 2014
Annual Tax Amount $9,890
Tax Year 2020
Property Sub-Type Single Family Residence
Source MOREMLS (Monmouth Ocean Regional REALTORS®)
Property Description
Welcome to Cottage Gate located in the Navesink section of Middletown Township. Well maintained, 4 bedroom home with an open floor plan and plenty of natural light. Enter into the two story foyer leading to the living and dining rooms. Cozy family room with gas fireplace. Spacious, eat-in kitchen with stainless steel appliances, pantry, island, plenty of cabinet and counter space and slider to deck. Master suite features tray ceilings, walk-in closet and full bath with soaking jetted tub, double sinks and shower stall. Full, walk out basement with high ceilings and 2 car garage for additional storage. Located within close proximity to NYC high speed ferry, Henry Hudson Trail, schools, transportation, shopping, beaches, boardwalk, marinas, parks and all the Jersey shore has to offer!
Location
State NJ
County Monmouth
Area Navesink
Direction Memorial Parkway (Route 36) to Birch Street or Danielle Court to Papa Court. Middletown Township with an Atlantic Highlands zip code.
Rooms
Basement Ceilings - High, Full, Sliding Glass Door, Unfinished, Walk-Out Access
Interior
Interior Features Attic, Attic - Pull Down Stairs, Ceilings - 9Ft+ 1st Flr, Sliding Door, Recessed Lighting
Heating Natural Gas, Forced Air, 2 Zoned Heat
Cooling Central Air, 2 Zoned AC
Flooring Ceramic Tile, Wood, Other
Fireplaces Number 1
Fireplace Yes
Exterior
Exterior Feature Deck, Storm Door(s), Porch - Covered, Lighting
Parking Features Paved, Concrete, Double Wide Drive, Driveway, Off Street, Direct Access
Garage Spaces 2.0
Amenities Available Professional Management, Association, Common Area, Landscaping
Roof Type Timberline
Garage Yes
Private Pool No
Building
Lot Description Cul-De-Sac, Dead End Street
Story 2
Sewer Public Sewer
Water Public
Architectural Style Colonial, 2 Story
Level or Stories 2
Structure Type Deck,Storm Door(s),Porch - Covered,Lighting
Schools
Elementary Schools Navesink Elementary
Middle Schools Bayshore
High Schools Middle South
Others
Pets Allowed Dogs OK, Cats OK
HOA Fee Include Common Area,Lawn Maintenance,Mgmt Fees
Senior Community No
Tax ID 32-00746-0000-00029-09
Pets Allowed Dogs OK, Cats OK
Read Less
Want to know what your home might be worth? Contact us for a FREE valuation!

Our team is ready to help you sell your home for the highest possible price ASAP

Bought with Weichert Realtors-Rumson





