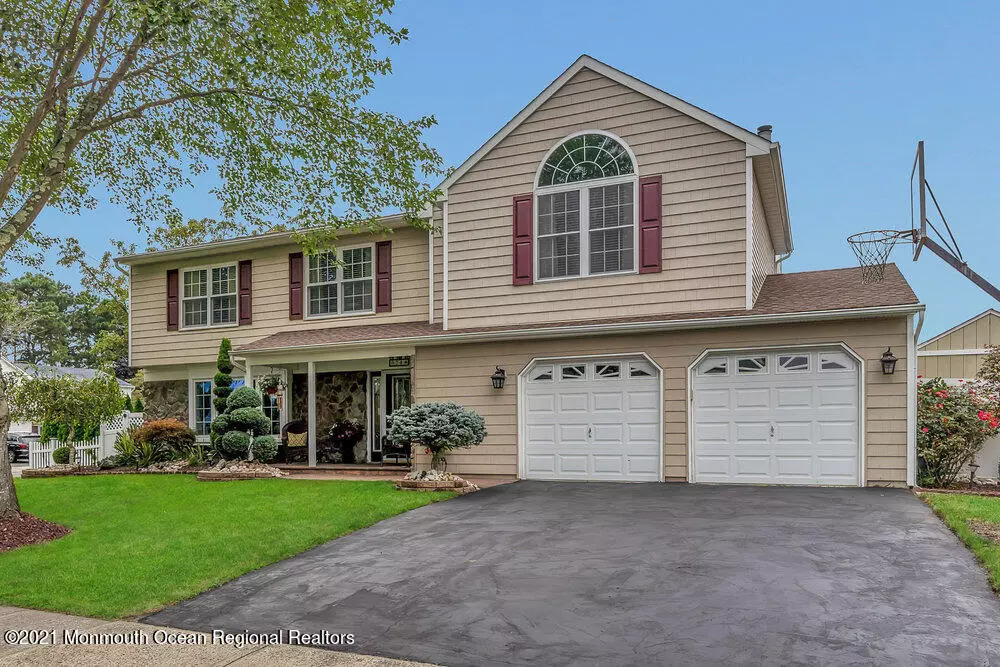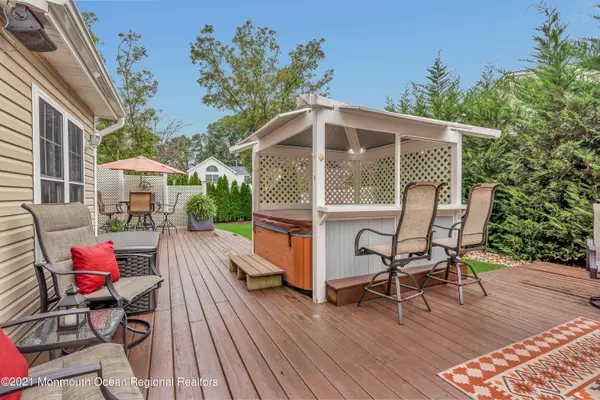$605,000
$539,900
12.1%For more information regarding the value of a property, please contact us for a free consultation.
24 Garden Way Howell, NJ 07731
4 Beds
4 Baths
2,240 SqFt
Key Details
Sold Price $605,000
Property Type Single Family Home
Sub Type Single Family Residence
Listing Status Sold
Purchase Type For Sale
Square Footage 2,240 sqft
Price per Sqft $270
Municipality Howell (HOW)
Subdivision Oak Glen
MLS Listing ID 22134172
Sold Date 12/27/21
Style Colonial
Bedrooms 4
Full Baths 3
Half Baths 1
HOA Y/N No
Originating Board MOREMLS (Monmouth Ocean Regional REALTORS®)
Year Built 1985
Annual Tax Amount $9,374
Tax Year 2020
Lot Size 9,147 Sqft
Acres 0.21
Lot Dimensions 104x88
Property Description
The Home You Have Been Waiting For All Year!!!
This Gorgeous Custom Colonial Has It All!!
Home features 4 Bedrooms 3.1 Bath to accompany its Backyard Oasis with Hot Tub & Pool! Enjoy New LifeProof Vinyl Flooring, Elegant Crown Molding and Wainscoting throughout the first floor. Whether you are preparing Ramen Noodles or Filet Mignon, your guests will be impressed with your Stunning Kitchen featuring Gleaming Granite Countertops And Custom Solid Wood Cabinetry. Cozy up by the gas fireplace or head upstairs where the home boasts a Princess Suite with attached full bath and Master Suite the size of another house! Meticulously maintained with all the warmth and tastefulness that comes with the pride of home ownership, 24 Garden Way is An Absolute Show Stopper!!! Book your Appointment Today!!
Location
State NJ
County Monmouth
Area Oak Glen
Direction Maxim Southard to Starlight to R on Appletree to L on S Appletree to R on Garden Way
Interior
Interior Features Attic - Pull Down Stairs, Dec Molding, Hot Tub, In-Law Suite, Sliding Door, Eat-in Kitchen, Recessed Lighting
Heating Natural Gas, Forced Air
Cooling Central Air
Flooring Vinyl, Ceramic Tile, Tile
Fireplaces Number 1
Fireplace Yes
Exterior
Exterior Feature Deck, Fence, Gazebo, Hot Tub, Patio, Porch - Open, Shed, Sprinkler Under, Storm Door(s), Thermal Window, Lighting
Garage Paved, Double Wide Drive, Driveway, Off Street, On Street, Direct Access
Garage Spaces 2.0
Pool Above Ground
Waterfront No
Roof Type Timberline,Shingle
Garage Yes
Building
Lot Description Corner Lot, Fenced Area
Story 2
Foundation Slab
Sewer Public Sewer
Water Public
Architectural Style Colonial
Level or Stories 2
Structure Type Deck,Fence,Gazebo,Hot Tub,Patio,Porch - Open,Shed,Sprinkler Under,Storm Door(s),Thermal Window,Lighting
New Construction No
Schools
Elementary Schools Newbury
Middle Schools Memorial
High Schools Howell Hs
Others
Senior Community No
Tax ID 21-00035-69-00022
Read Less
Want to know what your home might be worth? Contact us for a FREE valuation!

Our team is ready to help you sell your home for the highest possible price ASAP

Bought with National Realty Old City, LLC






