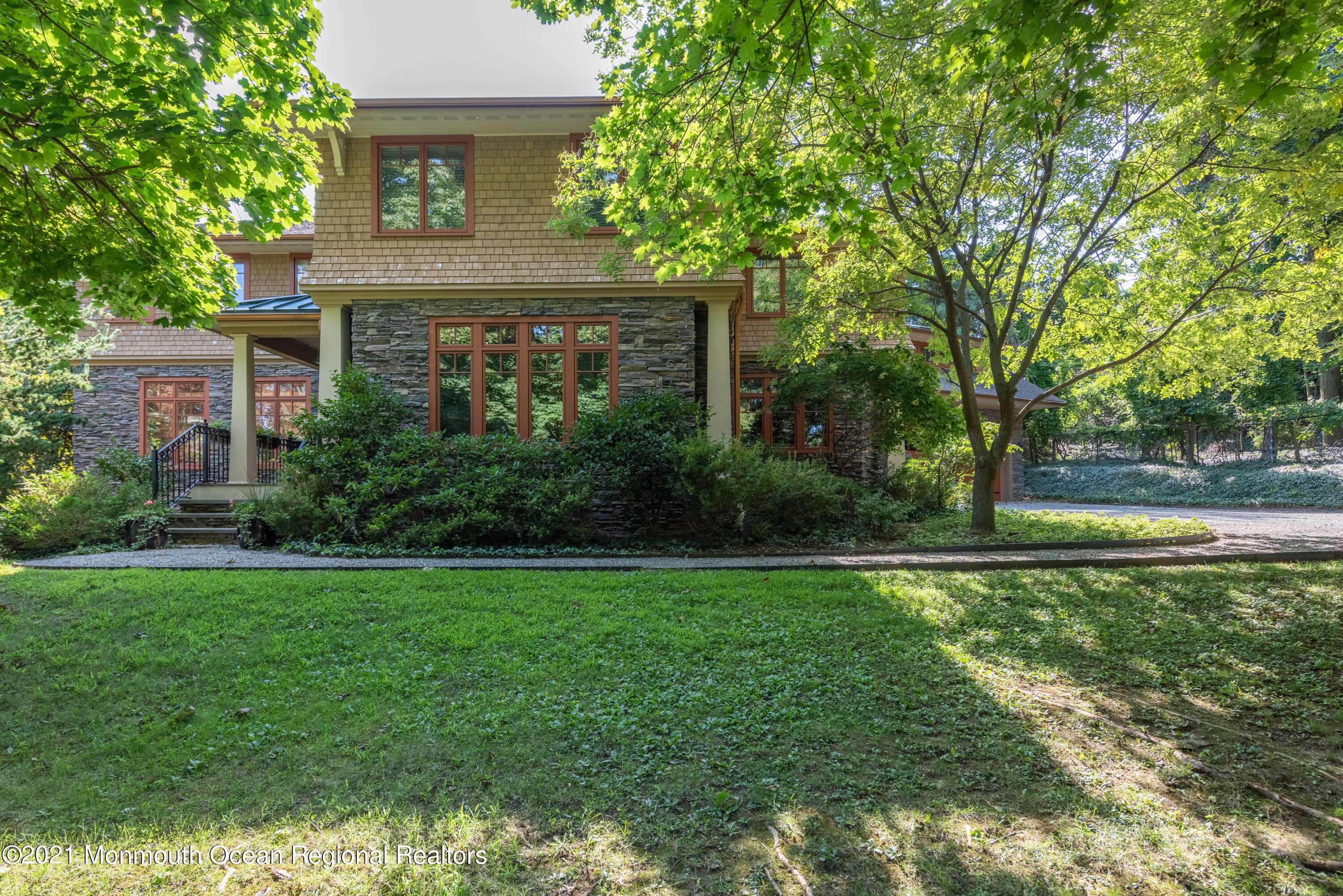$1,725,000
$1,739,500
0.8%For more information regarding the value of a property, please contact us for a free consultation.
185 Fox Hill Drive Little Silver, NJ 07739
6 Beds
7 Baths
6,462 SqFt
Key Details
Sold Price $1,725,000
Property Type Single Family Home
Sub Type Single Family Residence
Listing Status Sold
Purchase Type For Sale
Square Footage 6,462 sqft
Price per Sqft $266
Municipality Little Silver (LIT)
MLS Listing ID 22130314
Sold Date 02/04/22
Style Custom,Colonial
Bedrooms 6
Full Baths 5
Half Baths 2
HOA Y/N No
Year Built 2008
Annual Tax Amount $29,858
Tax Year 2020
Lot Size 0.780 Acres
Acres 0.78
Lot Dimensions 170 x 200
Property Sub-Type Single Family Residence
Source MOREMLS (Monmouth Ocean Regional REALTORS®)
Property Description
Nestled in a tranquil hillside setting, this spectacular three daylight level 6400 sf California colonial style home offers seasonal views enjoyed from upper & LL screened in porches & patios. 2nd level features 2 master suites, 2 add bedrooms w/ shared bathroom, laundry room & private in law/ guest suite served by convenient elevator access. Main level incl mud room, spacious eat in kitchen opening into light filled living room w/ French doors to upper patio, formal DR, cozy study w/ FP, & 2 powder rooms. LL incorp a fitness /media room, GR, bedrm & bath all opening onto lower patio. Convenient elevator access to all 3 levels, seven zone hot water radiant heat, 5 full & 2 half baths enhance value & functionality. 5 Min to Red Bank train station, walking distance to Little Silver and Red Bank shopping centers. Fabulous restaurants & beaches nearby.
Location
State NJ
County Monmouth
Area None
Direction Branch Avenue to Fox Hill Dr.
Rooms
Basement Ceilings - High, Finished, Full, Heated, Walk-Out Access
Interior
Interior Features Attic, Attic - Pull Down Stairs, Bay/Bow Window, Built-Ins, Ceilings - 9Ft+ 1st Flr, Center Hall, Dec Molding, Den, Elevator, Fitness, French Doors, Housekeeper Qtrs, In-Law Suite, Laundry Tub, Security System, Skylight, Sliding Door, Recessed Lighting
Heating Natural Gas, Other, Radiant, Hot Water
Cooling Central Air, 3+ Zoned AC
Flooring Ceramic Tile, Engineered
Fireplaces Number 1
Fireplace Yes
Window Features Insulated Windows
Exterior
Exterior Feature Balcony, Fence, Patio, Terrace, Thermal Window, Lighting
Parking Features Gravel, Driveway, Off Street, Direct Access, Oversized
Garage Spaces 2.0
Roof Type Timberline
Garage Yes
Private Pool No
Building
Lot Description Dead End Street, Treed Lots
Story 3
Sewer Public Sewer
Water Public
Architectural Style Custom, Colonial
Level or Stories 3
Structure Type Balcony,Fence,Patio,Terrace,Thermal Window,Lighting
Schools
Elementary Schools Point Road
Middle Schools Markham Place
High Schools Red Bank Reg
Others
Senior Community No
Tax ID 25-00013-0000-00024
Read Less
Want to know what your home might be worth? Contact us for a FREE valuation!

Our team is ready to help you sell your home for the highest possible price ASAP

Bought with Sackman Realty





