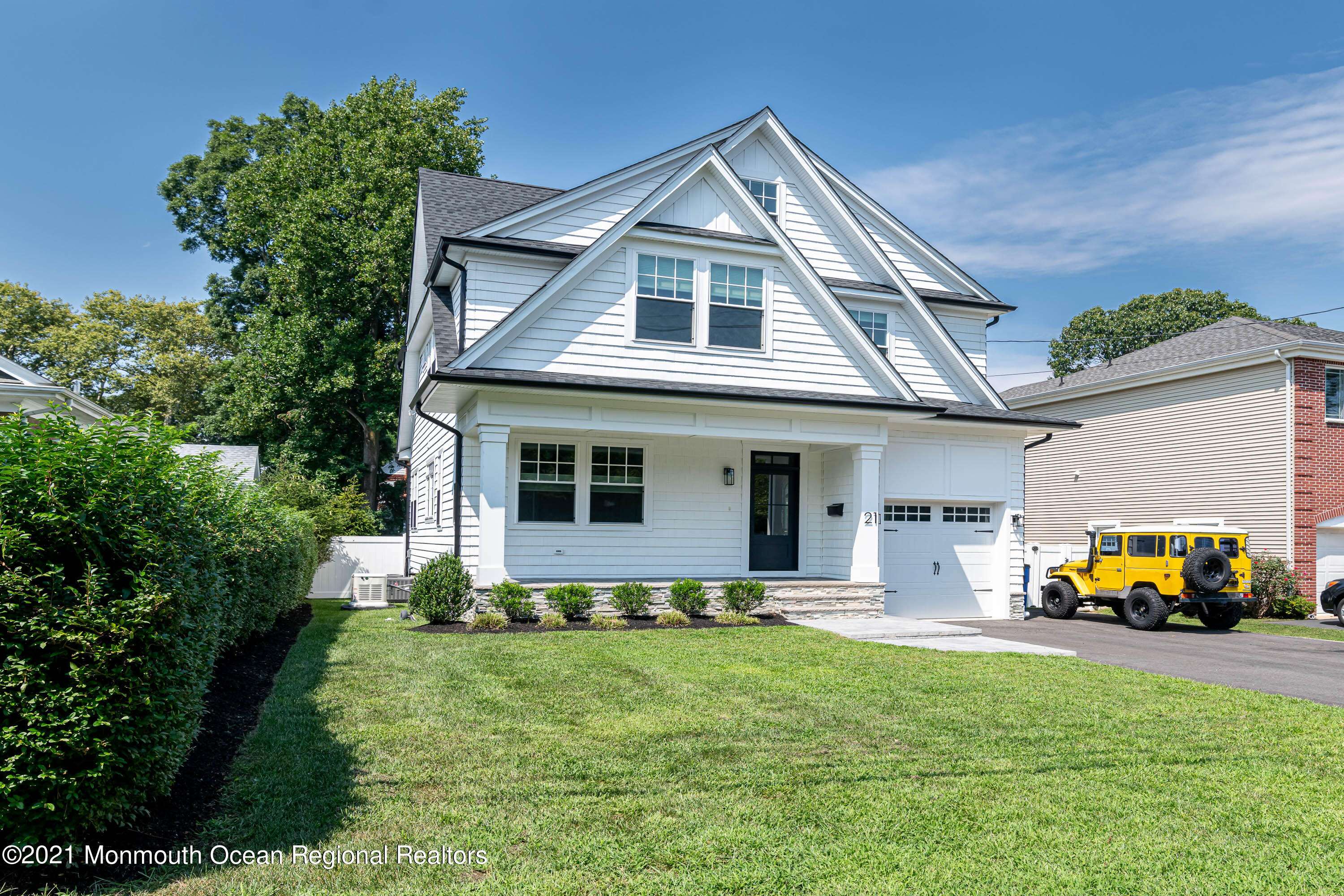$1,707,500
$1,699,000
0.5%For more information regarding the value of a property, please contact us for a free consultation.
21 Holly Street Rumson, NJ 07760
4 Beds
5 Baths
2,500 SqFt
Key Details
Sold Price $1,707,500
Property Type Single Family Home
Sub Type Single Family Residence
Listing Status Sold
Purchase Type For Sale
Square Footage 2,500 sqft
Price per Sqft $683
Municipality Rumson (RUM)
MLS Listing ID 22131452
Sold Date 12/03/21
Style Farm House,Custom,Shore Colonial
Bedrooms 4
Full Baths 4
Half Baths 1
HOA Y/N No
Year Built 2019
Annual Tax Amount $7,294
Tax Year 2020
Lot Size 6,534 Sqft
Acres 0.15
Lot Dimensions 50 x 130
Property Sub-Type Single Family Residence
Source MOREMLS (Monmouth Ocean Regional REALTORS®)
Property Description
THIS IS A COMING SOON LISTING & CAN'T BE SHOWN UNTIL 9/26/21. This 2020 custom farmhouse w/ a modern twist reflective of the times is highly functional w/ cozy spaces & style to spare. It's 3600+ sq ft of living space incl the fin basemnt w/full bath & thoughtfully finished shiplapped attic w/ built ins & closets ideal for kids/guests/office/gym. Beautifully appointed, the home boasts a fabulous open fl plan that unites the family rm, 9ft ceilings on 1st fl, custom millwrk, hardwd flrs throughout & a beautiful kitchen w/sophisticated selections. The kitchen offers designer cabinetry, large island, quartz countertops, premium appliances & wine fridge. The 2nd fl incl 3 spacious bedrms & 2 contemp bathrms & a relaxing mstr bedrm retreat w/modish bath & walk-in closet. Full house generator
Location
State NJ
County Monmouth
Area None
Direction Ridge Rd to left on Ave of Two Rivers to right on Holly.
Rooms
Basement Finished, Full, Heated
Interior
Interior Features Attic - Walk Up, Ceilings - 9Ft+ 1st Flr, Dec Molding, Hot Tub, Security System, Sliding Door, Recessed Lighting
Heating Natural Gas, Forced Air, 2 Zoned Heat
Cooling 2 Zoned AC
Flooring Tile, Wood
Fireplaces Number 1
Fireplace Yes
Exterior
Exterior Feature Fence, Hot Tub, Porch - Open, Sprinkler Under, Lighting
Parking Features Asphalt, Driveway, Off Street, Direct Access
Garage Spaces 1.0
Roof Type Shingle
Garage Yes
Private Pool No
Building
Story 3
Sewer Public Sewer
Water Public
Architectural Style Farm House, Custom, Shore Colonial
Level or Stories 3
Structure Type Fence,Hot Tub,Porch - Open,Sprinkler Under,Lighting
New Construction No
Schools
Elementary Schools Deane-Porter
Middle Schools Forrestdale
High Schools Rumson-Fair Haven
Others
Senior Community No
Tax ID 41-00067-0000-00014
Read Less
Want to know what your home might be worth? Contact us for a FREE valuation!

Our team is ready to help you sell your home for the highest possible price ASAP

Bought with Heritage House Sotheby's International Realty





