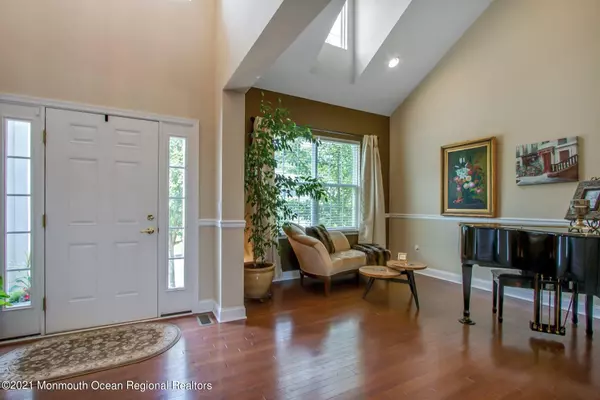$670,000
$670,000
For more information regarding the value of a property, please contact us for a free consultation.
4 Birch Street Atlantic Highlands, NJ 07716
3 Beds
3 Baths
2,127 SqFt
Key Details
Sold Price $670,000
Property Type Single Family Home
Sub Type Single Family Residence
Listing Status Sold
Purchase Type For Sale
Square Footage 2,127 sqft
Price per Sqft $314
Municipality Middletown (MID)
Subdivision Cottage Gate
MLS Listing ID 22122430
Sold Date 11/30/21
Style Colonial
Bedrooms 3
Full Baths 2
Half Baths 1
HOA Fees $284/mo
HOA Y/N Yes
Year Built 2014
Annual Tax Amount $10,100
Tax Year 2020
Property Sub-Type Single Family Residence
Source MOREMLS (Monmouth Ocean Regional REALTORS®)
Property Description
Fantastic newer colonial home in Middletown built by Horton! This amazing home is only one of a few with a walk-out finished basement in the complex! There are cathedral ceilings in the living and family room with hardwood floors and beautiful custom moldings. The stunning kitchen has a sliding glass door leading to upgraded Trex deck with retractable awning and under mount lighting beneath the railings. The fantastic kitchen has soft close cabinets, granite counter tops, stainless steel appliances, hardwood floors and center island. The original floor plan by the builder was changed by this homeowner to increase the floor space area and eliminate unnecessary doorways. Conveniently located in close proximity to local beaches, high speed ferry, train and bus service into NYC.
Location
State NJ
County Monmouth
Area Navesink
Direction Route 36 East toward Sandy Hook to right onto Birch.
Rooms
Basement Ceilings - High, Full Finished, Heated, Sliding Glass Door, Walk-Out Access
Interior
Interior Features Attic - Pull Down Stairs, Ceilings - 9Ft+ 1st Flr, Dec Molding, Laundry Tub, Security System, Sliding Door, Recessed Lighting
Heating Natural Gas, Forced Air, 3+ Zoned Heat
Cooling Central Air, 3+ Zoned AC
Flooring Tile, W/W Carpet, Wood
Fireplaces Number 1
Fireplace Yes
Exterior
Exterior Feature Deck, Security System, Thermal Window
Parking Features Paved, Asphalt, Driveway, Visitor, Direct Access, Oversized
Garage Spaces 2.0
Amenities Available Professional Management, Association, Common Area
Roof Type Timberline
Garage Yes
Private Pool No
Building
Story 2
Sewer Public Sewer
Water Public
Architectural Style Colonial
Level or Stories 2
Structure Type Deck,Security System,Thermal Window
New Construction No
Schools
Elementary Schools Navesink Elementary
Middle Schools Bayshore
High Schools Middle South
Others
Pets Allowed Dogs OK, Cats OK
HOA Fee Include Common Area,Exterior Maint,Lawn Maintenance,Mgmt Fees,Snow Removal
Senior Community No
Tax ID 32-00746-0000-00029-24
Pets Allowed Dogs OK, Cats OK
Read Less
Want to know what your home might be worth? Contact us for a FREE valuation!

Our team is ready to help you sell your home for the highest possible price ASAP

Bought with Heritage House Sotheby's International Realty





