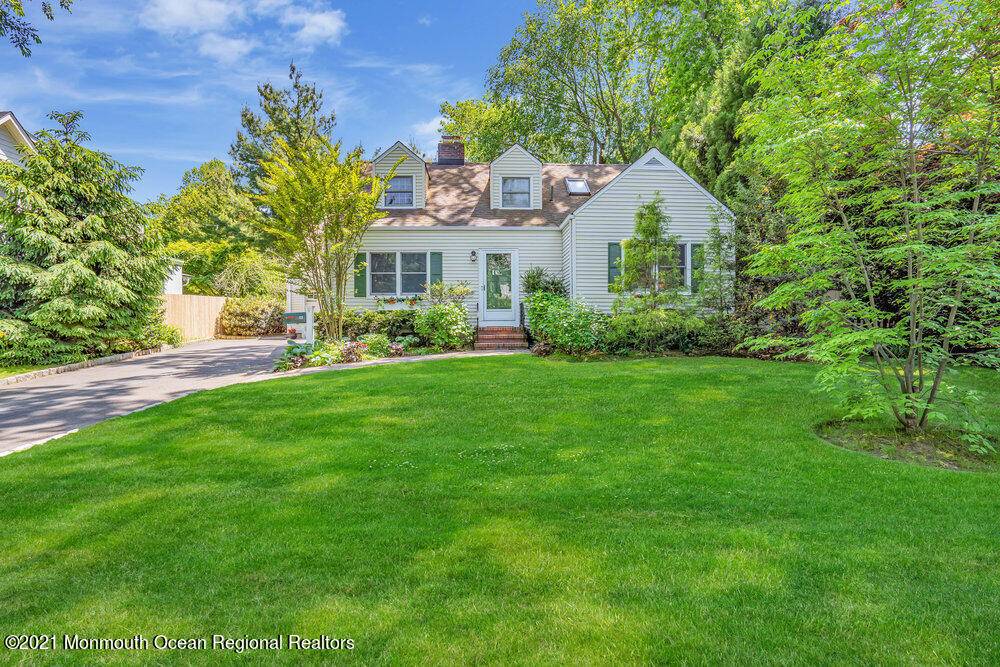$1,110,000
$1,199,999
7.5%For more information regarding the value of a property, please contact us for a free consultation.
12 Oakwood Lane Rumson, NJ 07760
4 Beds
2 Baths
8,712 Sqft Lot
Key Details
Sold Price $1,110,000
Property Type Single Family Home
Sub Type Single Family Residence
Listing Status Sold
Purchase Type For Sale
Municipality Rumson (RUM)
MLS Listing ID 22115774
Sold Date 07/23/21
Style Cape
Bedrooms 4
Full Baths 2
HOA Y/N No
Year Built 1948
Annual Tax Amount $11,680
Tax Year 2020
Lot Size 8,712 Sqft
Acres 0.2
Lot Dimensions 70 x 122
Property Sub-Type Single Family Residence
Source MOREMLS (Monmouth Ocean Regional REALTORS®)
Property Description
On a peaceful lane in this sought-after neighborhood, sits a charming home with many modern updates. Stylish renovated kitchen w/high end brushed black stainless appliances, granite counters, custom cabinets, island & built-in banquette. Open concept great room, flooded with light, boasts gas fireplace and plenty of space to relax, entertain or play. French doors lead to 2 patios in picturesque backyard with luxurious hot tub. Elegant dining room & intimate living room with 2nd gas fireplace. For those who want a 1st floor bedroom look no further, updated full bath also on the first floor. Sunny stairwell leads to 3 more bedrooms (one would be a perfect home office) & a beautifully renovated full bath. Hardwood floor throughout. Additional conveniences, full basement, partially finished & direct entry garage. Walk to dining, shops, parks and schools, bike to the beach, one of the top school districts in the state. Mins to NY ferry
Location
State NJ
County Monmouth
Area None
Direction River Road to1st St to right onto Oakwood Lane
Rooms
Basement Full, Partially Finished
Interior
Interior Features Attic - Other, Built-Ins, Skylight, Recessed Lighting
Heating Natural Gas, HWBB
Cooling Central Air
Fireplaces Number 2
Fireplace Yes
Exterior
Exterior Feature Fence, Hot Tub, Patio, Sprinkler Under, Lighting
Parking Features Driveway, Direct Access
Garage Spaces 1.0
Roof Type Shingle
Garage Yes
Private Pool No
Building
Story 2
Sewer Public Sewer
Water Public
Architectural Style Cape
Level or Stories 2
Structure Type Fence,Hot Tub,Patio,Sprinkler Under,Lighting
Schools
Elementary Schools Deane-Porter
Middle Schools Forrestdale
High Schools Rumson-Fair Haven
Others
Senior Community No
Tax ID 41-00024-02-00018
Read Less
Want to know what your home might be worth? Contact us for a FREE valuation!

Our team is ready to help you sell your home for the highest possible price ASAP

Bought with Berkshire Hathaway HomeServices Fox & Roach - Rumson





