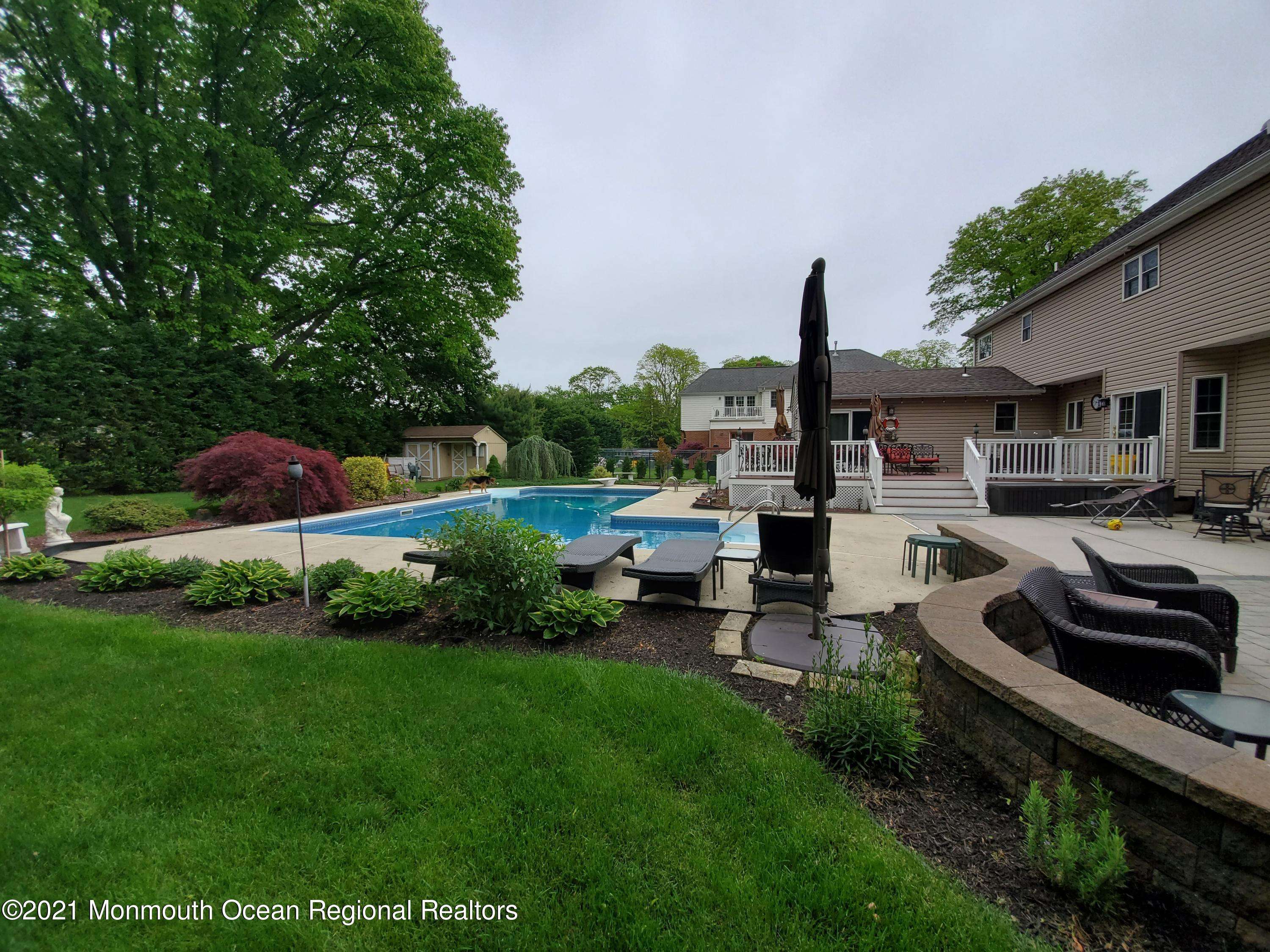$1,350,000
$1,299,000
3.9%For more information regarding the value of a property, please contact us for a free consultation.
117 Beechwood Avenue West Long Branch, NJ 07764
5 Beds
3 Baths
4,100 SqFt
Key Details
Sold Price $1,350,000
Property Type Single Family Home
Sub Type Single Family Residence
Listing Status Sold
Purchase Type For Sale
Square Footage 4,100 sqft
Price per Sqft $329
Municipality West Long Branch (WLB)
MLS Listing ID 22107208
Sold Date 06/01/21
Style Custom,Colonial
Bedrooms 5
Full Baths 3
HOA Y/N No
Annual Tax Amount $14,962
Tax Year 2019
Lot Size 0.390 Acres
Acres 0.39
Lot Dimensions 100 x 171
Property Sub-Type Single Family Residence
Source MOREMLS (Monmouth Ocean Regional REALTORS®)
Property Description
Completely renovated in 2005. 5 Bedrooms, 3 full baths. Newly finished Basement with it's own heat/AC. Additionally 4-zone baseboard heating, 2-zone AC. Great yard for entertaining with a large inground heated vinyl Pool, outdoor speakers, Large Timbertech composite decking, paver patio, privately landscaped fenced-in yard with storage shed, Sprinkler system, Security camera surveillance system. Freshly painted rooms, and LED recessed lighting throughout. Many more features include, Ceiling fans, crown moldings, hardwood & porcelain tile floors, large bedrooms,
Jacuzzi brand jetted tub in M.Bath, Dining room, combination Family/Great room. Ceiling surround sound speakers, and much more...
Location
State NJ
County Monmouth
Area None
Direction Cedar or Hollywood Ave., to Larchwood Ave., to Beechwood Ave. #117
Rooms
Basement Bilco Style Doors, Crawl Space, Finished, Full, Heated, Workshop/ Workbench, Other, Walk-Out Access
Interior
Interior Features Attic, Attic - Pull Down Stairs, Dec Molding, Security System, Sliding Door, Recessed Lighting
Heating Natural Gas, Radiator, HWBB, 3+ Zoned Heat
Cooling Central Air, Other, 2 Zoned AC
Flooring Ceramic Tile, Laminate, Tile, W/W Carpet, Wood, See Remarks, Other
Fireplaces Number 1
Fireplace Yes
Window Features Insulated Windows
Exterior
Exterior Feature Deck, Fence, Patio, Security System, Shed, Sprinkler Under, Storage, Swimming, Thermal Window, Other, Lighting
Parking Features Paved, Asphalt, Double Wide Drive, Driveway, Off Street, On Street, Storage
Garage Spaces 2.0
Pool Heated, In Ground, Pool Equipment, Self Cleaner, Vinyl
Roof Type Shingle
Garage Yes
Private Pool Yes
Building
Lot Description Fenced Area
Story 3
Sewer Public Sewer
Water Public
Architectural Style Custom, Colonial
Level or Stories 3
Structure Type Deck,Fence,Patio,Security System,Shed,Sprinkler Under,Storage,Swimming,Thermal Window,Other,Lighting
New Construction No
Schools
Elementary Schools Betty Mcelmom
Middle Schools Frank Antonides
High Schools Shore Reg
Others
Senior Community No
Tax ID 53-00033-0000-00009
Read Less
Want to know what your home might be worth? Contact us for a FREE valuation!

Our team is ready to help you sell your home for the highest possible price ASAP

Bought with Meyer Edery Real Estate Agency INC.





