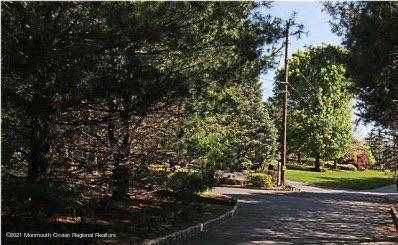$750,000
$779,000
3.7%For more information regarding the value of a property, please contact us for a free consultation.
38 Cedar Drive Colts Neck, NJ 07722
4 Beds
4 Baths
3,000 SqFt
Key Details
Sold Price $750,000
Property Type Single Family Home
Sub Type Single Family Residence
Listing Status Sold
Purchase Type For Sale
Square Footage 3,000 sqft
Price per Sqft $250
Municipality Colts Neck (COL)
MLS Listing ID 22103287
Sold Date 06/04/21
Style Ranch
Bedrooms 4
Full Baths 3
Half Baths 1
HOA Y/N No
Year Built 1965
Annual Tax Amount $10,270
Tax Year 2019
Lot Size 1.500 Acres
Acres 1.5
Property Sub-Type Single Family Residence
Source MOREMLS (Monmouth Ocean Regional REALTORS®)
Property Description
Nature's beauty surrounds this solid brick, spacious ranch home. The address might be Cedar Dr. but the house sits on its own private lane. This home features 4 large bedrooms, 3.5 baths, open floor plan with large kitchen and deck overlooking property. 2+ car garage with additional workshop.
Hot water baseboard heat, new gas tankless heat/hot water system, 1.5 acres surrounded by million-dollar homes. The walk-out lower level has an enormous family room with a wood-burning fireplace, a kitchenette, walk-in closet, full bath, and an additional room. Potential mother/daughter. 8 ft. wide sliding glass doors open up to a patio and backyard. Low taxes and excellent schools.
Location
State NJ
County Monmouth
Area None
Direction Maps
Rooms
Basement Ceilings - High, Finished, Full Finished, Heated, Sliding Glass Door, Walk-Out Access
Interior
Interior Features Attic, Attic - Pull Down Stairs, Bay/Bow Window, Bonus Room, Ceilings - 9Ft+ 1st Flr, Dec Molding, Den, Fitness, In-Law Suite, Security System, Sliding Door, Recessed Lighting
Heating Natural Gas, HWBB
Cooling Central Air, 3+ Zoned AC
Flooring Ceramic Tile, Tile, W/W Carpet, Wood
Fireplaces Number 1
Fireplace Yes
Window Features Insulated Windows
Exterior
Exterior Feature Deck, Outbuilding, Patio, Private Storage, Shed, Storage, Storm Door(s), Thermal Window, Lighting
Parking Features Circular Driveway, Paved, Asphalt, Driveway, Off Street, Direct Access, Oversized, Workshop in Garage
Garage Spaces 2.0
Roof Type Shingle
Garage Yes
Private Pool No
Building
Lot Description Oversized, Back to Woods
Story 2
Sewer Septic Tank
Water Well
Architectural Style Ranch
Level or Stories 2
Structure Type Deck,Outbuilding,Patio,Private Storage,Shed,Storage,Storm Door(s),Thermal Window,Lighting
Others
Senior Community No
Tax ID 10-00012-0000-00028
Read Less
Want to know what your home might be worth? Contact us for a FREE valuation!

Our team is ready to help you sell your home for the highest possible price ASAP

Bought with NON MEMBER





