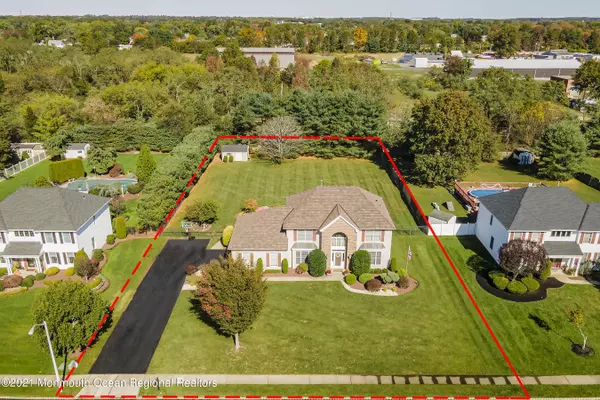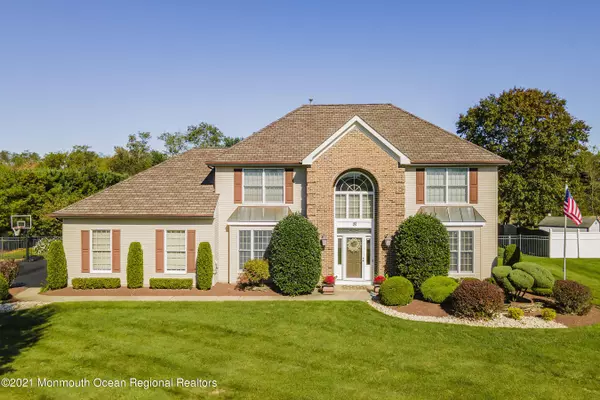$755,000
$699,999
7.9%For more information regarding the value of a property, please contact us for a free consultation.
8 Polo Club Drive Freehold, NJ 07728
4 Beds
3 Baths
3,216 SqFt
Key Details
Sold Price $755,000
Property Type Single Family Home
Sub Type Single Family Residence
Listing Status Sold
Purchase Type For Sale
Square Footage 3,216 sqft
Price per Sqft $234
Municipality Freehold Twp (FRE)
Subdivision Polo Club
MLS Listing ID 22103454
Sold Date 04/23/21
Style Colonial
Bedrooms 4
Full Baths 2
Half Baths 1
HOA Y/N No
Originating Board Monmouth Ocean Regional Multiple Listing Service
Year Built 1991
Annual Tax Amount $12,444
Tax Year 2019
Lot Size 0.720 Acres
Acres 0.72
Lot Dimensions 125 x 250
Property Description
This is the one! Spectacular Colonial in one of Freehold Township's most sought after neighborhoods. Minutes to Rt 9-Perfect for Commuters! You don't want to miss this 4 Bedroom 2.5 Bath with TWO offices to accommodate work at home and virtual school. Grand 2 story entry foyer greets you with gleaming hardwoods flowing to the bright dining room, living room and library. Chef's kitchen features granite, stainless, center-island cooktop and plenty of 42'' cabinets! Breakfast area opens to stunning family room w/vaulted ceiling, brand new fireplace & triple sliders leading to your private stamped concrete patio, with pergola and custom landscaping. A brand new 1/2 bath plus large laundry room and pantry offer additional 1st floor storage. Upstairs you'll find the massive master bedroom.... with custom closet, walk-in attic, and double doors to the master bath featuring jetted tub & double vanities! 3 more spacious Bedrooms, a full bath with granite vanity await you on this second level. The oversized 2 car garage boasts a built-in workbench and a private office with built-in cabinets and desk. Extra long double driveway for all your cars. Close to public transportation, shopping, restaurants, and much much more, many upgrades!
Location
State NJ
County Monmouth
Area Freehold Twnsp
Direction Rt 9 to Jackson Mills Road, Right onto Polo Club Dr...Home is on the Right #8
Interior
Interior Features Attic - Other, Attic - Pull Down Stairs, Built-Ins, Ceilings - 9Ft+ 1st Flr, Center Hall, Dec Molding, Den, French Doors, Laundry Tub, Security System, Sliding Door
Heating Forced Air
Cooling Central Air
Flooring Ceramic Tile, W/W Carpet, Wood, Engineered
Exterior
Exterior Feature Fence, Outdoor Lighting, Palladium Window, Patio, Security System, Shed, Storm Door(s), Thermal Window
Garage Asphalt, Double Wide Drive, Driveway
Garage Spaces 2.0
Roof Type Timberline, Shingle
Garage Yes
Building
Lot Description Back to Woods, Level, Oversized
Foundation Slab
Architectural Style Colonial
Structure Type Fence, Outdoor Lighting, Palladium Window, Patio, Security System, Shed, Storm Door(s), Thermal Window
New Construction No
Schools
Elementary Schools Marshall Errickson
Middle Schools Clifton T. Barkalow
High Schools Freehold Twp
Others
Senior Community No
Tax ID 17-00084-0000-00004-06
Read Less
Want to know what your home might be worth? Contact us for a FREE valuation!

Our team is ready to help you sell your home for the highest possible price ASAP

Bought with RE/MAX Central






