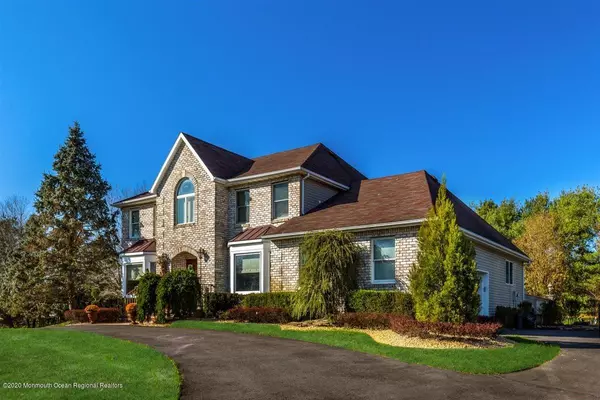$959,000
$959,000
For more information regarding the value of a property, please contact us for a free consultation.
1444 Dorsett Drive Wall, NJ 07719
5 Beds
4 Baths
3,400 SqFt
Key Details
Sold Price $959,000
Property Type Single Family Home
Sub Type Single Family Residence
Listing Status Sold
Purchase Type For Sale
Square Footage 3,400 sqft
Price per Sqft $282
Municipality Wall (WAL)
Subdivision Baileys Crn Est
MLS Listing ID 22042326
Sold Date 02/25/21
Style Colonial
Bedrooms 5
Full Baths 3
Half Baths 1
HOA Y/N No
Originating Board MOREMLS (Monmouth Ocean Regional REALTORS®)
Year Built 1993
Annual Tax Amount $15,062
Tax Year 2019
Lot Size 0.730 Acres
Acres 0.73
Lot Dimensions 165 x 194
Property Sub-Type Single Family Residence
Property Description
Located in a desirable section of Wall, this fully updated home has all the criteria for today's work at home family. Enter into a truly welcoming home with all the amenities you need. Located on a corner lot with a circular driveway, Custom Wood Mode Kitchen with Sub Zero fridge and Thermador ovens !! Brand new Timberline roof, and a brand new whole house GENERATOR. A home office with custom built-ins and 2 desk options. Full finished basement with a bedroom and full bath. Master bath was recently renovated, large master closet with new carpeting.
The house has been freshly painted. Bedroom are spacious and have ample sized closets. Outdoor kitchen on a Kerckhoff stone deck. This 1 acre property is wired with an electric fence for any size pet.
Location
State NJ
County Monmouth
Area Baileys Corner
Direction East on Allaire Road to South on Baileys Corner Road. Left on Garrett then right on Dorsett Drive.
Rooms
Basement Ceilings - High, Finished, Full Finished, Heated
Interior
Interior Features Attic, Attic - Pull Down Stairs, Built-Ins, Ceilings - 9Ft+ 1st Flr, Ceilings - 9Ft+ 2nd Flr, Center Hall, Dec Molding, French Doors, Security System, Skylight, Sliding Door, Wet Bar, Recessed Lighting
Heating Natural Gas, Electric Heat Pump, Forced Air, 2 Zoned Heat
Cooling Electric Heat Pump, Central Air, 2 Zoned AC
Flooring W/W Carpet
Fireplaces Number 1
Fireplace Yes
Window Features Insulated Windows
Exterior
Exterior Feature BBQ, Fence - Electric, Patio, Security System, Sprinkler Under, Storm Door(s), Storm Window, Thermal Window, Lighting
Parking Features Circular Driveway, Asphalt, Driveway, Direct Access
Garage Spaces 2.0
Roof Type Timberline
Garage Yes
Private Pool No
Building
Lot Description Corner Lot, Irregular Lot, Treed Lots
Story 2
Sewer Public Sewer
Water Public, Well
Architectural Style Colonial
Level or Stories 2
Structure Type BBQ,Fence - Electric,Patio,Security System,Sprinkler Under,Storm Door(s),Storm Window,Thermal Window,Lighting
New Construction No
Schools
Elementary Schools Old Mill
Middle Schools Wall Intermediate
High Schools St. Rose High
Others
Senior Community No
Tax ID 52-00733-06-00004
Read Less
Want to know what your home might be worth? Contact us for a FREE valuation!

Our team is ready to help you sell your home for the highest possible price ASAP

Bought with Diane Turton, Realtors-Spring Lake





