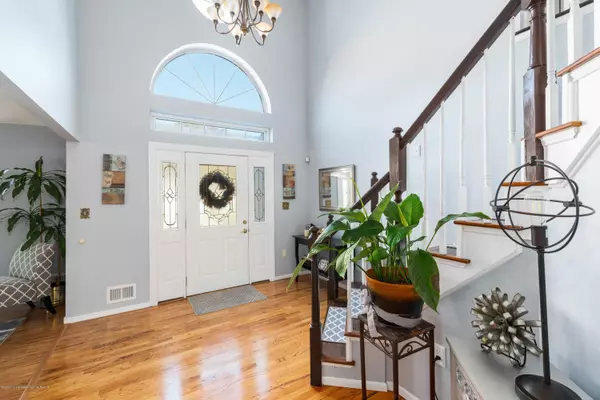$530,000
$485,000
9.3%For more information regarding the value of a property, please contact us for a free consultation.
9 Jennifer Drive Howell, NJ 07731
4 Beds
3 Baths
2,411 SqFt
Key Details
Sold Price $530,000
Property Type Single Family Home
Sub Type Single Family Residence
Listing Status Sold
Purchase Type For Sale
Square Footage 2,411 sqft
Price per Sqft $219
Municipality Howell (HOW)
Subdivision Meadow Woods
MLS Listing ID 22042449
Sold Date 02/19/21
Style Colonial, Contemporary
Bedrooms 4
Full Baths 2
Half Baths 1
HOA Fees $17/ann
HOA Y/N Yes
Originating Board Monmouth Ocean Regional Multiple Listing Service
Year Built 1989
Annual Tax Amount $10,252
Tax Year 2019
Lot Size 7,840 Sqft
Acres 0.18
Lot Dimensions 80 x 100
Property Description
Here's the one you've been waiting for! Stunning Contemporary Colonial in desired Meadow Woods! Over $75k in updates and features open concept/2-story foyer, newer eat-in kitchen with custom 42'' cabinets, SS appliances, & granite countertops. Updated baths & BRAND NEW Master Bath with granite counters and stand-alone soaking tub! BRAND NEW hardwood flooring throughout entire upstairs. New windows throughout, NEWER Carrier smart Furnace/AC, wood burning fireplace, cathedral ceilings, updated lighting throughout, alarm system & ring doorbell, fresh neutral paint, and full 12-course basement with high ceilings. Garage just painted. Entertain on your large deck and relax in your fenced-in yard! Award-winning schools, close to Highways, Shops, NYC bus, and 15 min. to Shore! Move-in ready! Intex 18 x 52" Metal Frame Pool can stay or can be taken down. Excellent condition.
Location
State NJ
County Monmouth
Area Southard
Direction Route 9 North to Right on Locust, Left onto Jennifer
Rooms
Basement Ceilings - High, Full, Unfinished
Interior
Interior Features Attic, Ceilings - 9Ft+ 1st Flr, Ceilings - 9Ft+ 2nd Flr, French Doors, Security System, Sliding Door, Recessed Lighting
Heating Natural Gas, Forced Air
Cooling Central Air
Flooring Laminate, Tile, Wood
Fireplaces Number 1
Fireplace Yes
Window Features Insulated Windows
Exterior
Exterior Feature Deck, Fence, Outdoor Lighting, Security System, Swimming, Thermal Window, Lighting
Garage Concrete, Driveway, On Street, Direct Access, Storage
Garage Spaces 2.0
Pool Above Ground, Pool Equipment, Self Cleaner
Amenities Available Common Access, Common Area
Waterfront No
Roof Type Sloping, Timberline, Shingle
Garage Yes
Building
Lot Description Fenced Area, Level
Story 3
Sewer Public Sewer
Architectural Style Colonial, Contemporary
Level or Stories 3
Structure Type Deck, Fence, Outdoor Lighting, Security System, Swimming, Thermal Window, Lighting
New Construction No
Schools
Elementary Schools Taunton
Middle Schools Howell North
High Schools Howell Hs
Others
Senior Community No
Tax ID 21-00033-01-00015
Read Less
Want to know what your home might be worth? Contact us for a FREE valuation!

Our team is ready to help you sell your home for the highest possible price ASAP

Bought with RE/MAX 1st. Advantage






