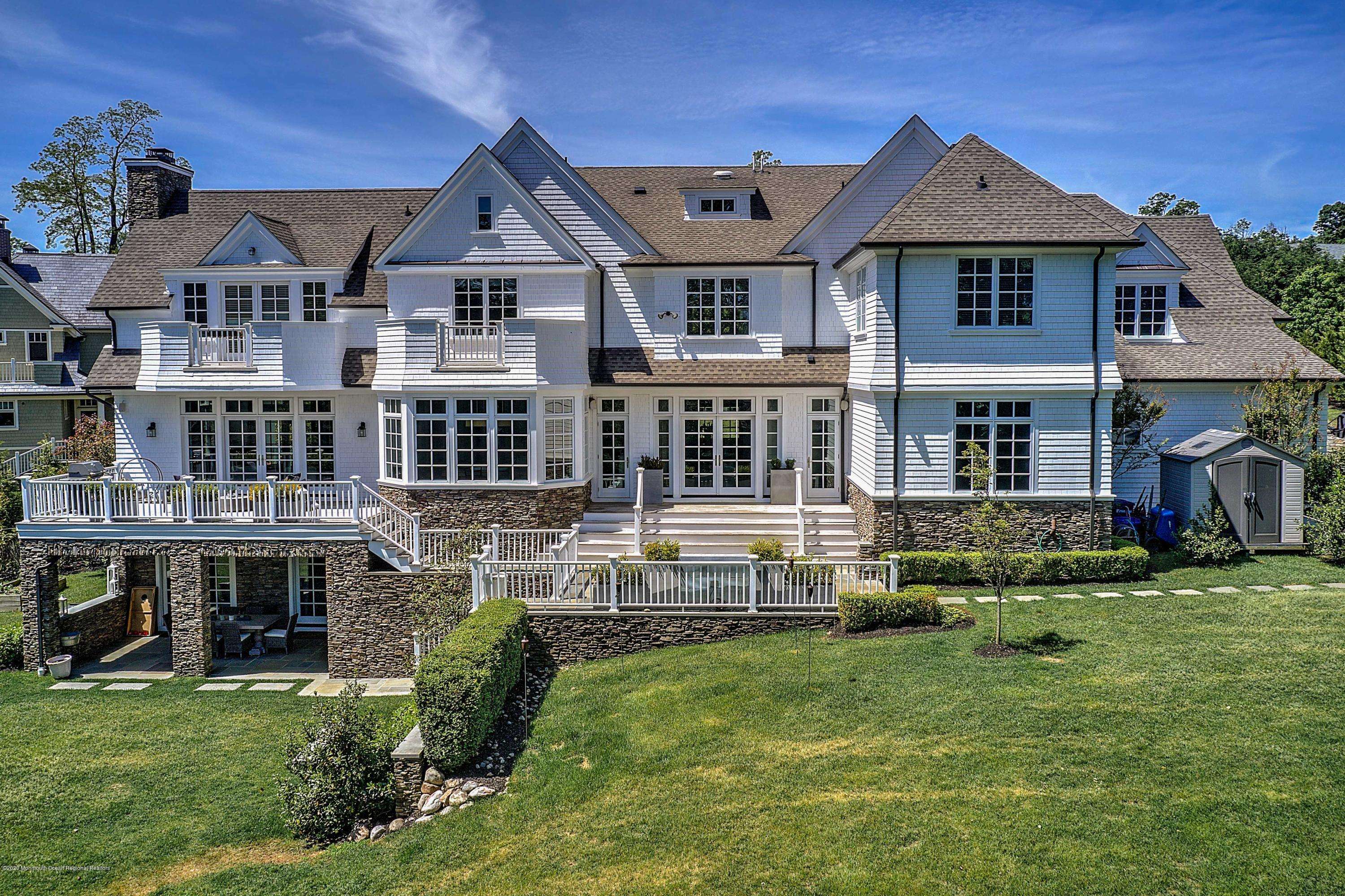$2,925,000
$3,099,000
5.6%For more information regarding the value of a property, please contact us for a free consultation.
9 Sugar Maple Lane Rumson, NJ 07760
5 Beds
7 Baths
6,256 SqFt
Key Details
Sold Price $2,925,000
Property Type Single Family Home
Sub Type Single Family Residence
Listing Status Sold
Purchase Type For Sale
Square Footage 6,256 sqft
Price per Sqft $467
Municipality Rumson (RUM)
MLS Listing ID 22015765
Sold Date 11/12/20
Style Custom,Shore Colonial,Colonial
Bedrooms 5
Full Baths 6
Half Baths 1
HOA Y/N No
Year Built 2013
Annual Tax Amount $40,985
Tax Year 2019
Lot Size 1.000 Acres
Acres 1.0
Property Sub-Type Single Family Residence
Source MOREMLS (Monmouth Ocean Regional REALTORS®)
Property Description
Exceptional Rumson Construction being offered in this impeccable five bedroom home with a sought after open floor plan which makes daily family living desirable. This home is a true one of a kind w/ attention to details throughout designing the space you will fall in love with. The bright foyer welcomes you to ample space, featuring high ceilings throughout, 5 inch plank hard wooden floors, upgraded millwork, extraordinary trim pkg, transom windows, extra French doors to bring the outside in & exceptional stone work. The gourmet kitchen, oversized family room, dining area w/ butler pantry, living room with cozy fireplace, office/bonus rooms have been well thought out. The grounds, the location & the lifestyle Sugar Maple has to offer you are truly unimaginable.
Location
State NJ
County Monmouth
Area None
Direction West River to Sugar Maple Lane
Rooms
Basement Ceilings - High, Finished, Full, Heated, Walk-Out Access
Interior
Interior Features Attic, Attic - Pull Down Stairs, Balcony, Built-in Features, Ceilings - 9Ft+ 2nd Flr, Beamed Ceilings, Dec Molding, Den, Fitness, Wet Bar, Breakfast Bar, Recessed Lighting
Heating Natural Gas, Forced Air, 3+ Zoned Heat
Cooling Central Air, 3+ Zoned AC
Flooring Engineered Hardwood
Fireplaces Number 2
Fireplace Yes
Laundry Laundry Tub
Exterior
Exterior Feature Underground Sprinkler System, Balcony, Lighting
Parking Features Direct Access, Asphalt, Driveway, Oversized
Garage Spaces 3.0
Fence Fence
Roof Type Timberline
Porch Porch - Covered, Terrace, Patio
Garage Yes
Private Pool No
Building
Lot Description Cul-De-Sac, Fenced Area
Sewer Public Sewer
Water Public
Architectural Style Custom, Shore Colonial, Colonial
Structure Type Underground Sprinkler System,Balcony,Lighting
Schools
Elementary Schools Deane-Porter
Middle Schools Forrestdale
High Schools Rumson-Fair Haven
Others
Senior Community No
Tax ID 41-00018-0000-00029-05
Read Less
Want to know what your home might be worth? Contact us for a FREE valuation!

Our team is ready to help you sell your home for the highest possible price ASAP

Bought with Better Homes and Gardens Real Estate Murphy & Co.





