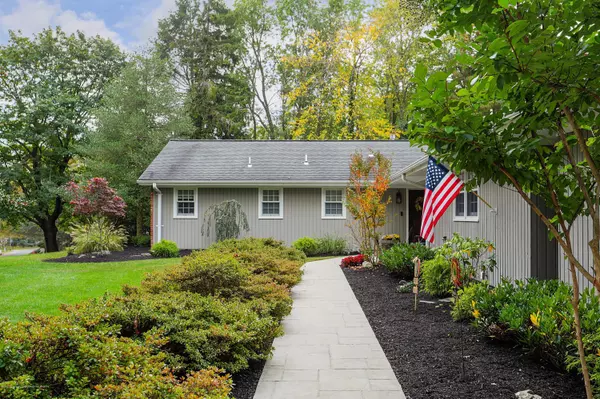$845,000
$825,000
2.4%For more information regarding the value of a property, please contact us for a free consultation.
49 Pelican Road Middletown, NJ 07748
3 Beds
2 Baths
2,952 SqFt
Key Details
Sold Price $845,000
Property Type Single Family Home
Sub Type Single Family Residence
Listing Status Sold
Purchase Type For Sale
Square Footage 2,952 sqft
Price per Sqft $286
Municipality Middletown (MID)
Subdivision Oak Hill
MLS Listing ID 22038973
Sold Date 01/19/21
Style Ranch
Bedrooms 3
Full Baths 2
HOA Y/N No
Originating Board Monmouth Ocean Regional Multiple Listing Service
Year Built 1961
Annual Tax Amount $10,412
Tax Year 2019
Lot Size 0.760 Acres
Acres 0.76
Lot Dimensions 125 x 187
Property Description
Enthralling and Extraordinary home located in Oak Hill section of Middletown! Picturesquely situated on 0.76-acres, this 3BR/2BA, 2,952sqft completely remodeled ranch delights the senses with an imaginative flair and a peaceful demeanor. Mature trees and meticulous flowerbeds dot the landscape, while the exterior pleases with pale gray siding, bright white trim, stately red brick, and a decorative bow window! Entering the unique and beautifully styled interior, you discover an open-concept home with rustic hardwood floors, recessed lighting, and a soothing color palette. Entertainment and holiday-ready, the jaw-dropping chef's kitchen beckons wintertime baking and features stainless-steel appliances, 6-burner gas range, immaculate granite countertops, white subway tile backsplash, wine refrigerator, custom cabinetry with crown molding, and a massive 9' island with seating and storage. While you cook, be part of the party and easily chat with your guests seated in the open dining room. The exposed brick walls and brick fireplace in the dining space are sure to be conversation pieces and will be admired and enjoyed for years to come! After dinner, retire to the rustic family room featuring high ceilings, reclaimed wood walls, brick flooring, wood-burning stove, and ceiling beams. For large parties or holiday get-togethers, take full advantage of the enormous great room with stunning vaulted ceilings, floor-to-ceiling windows, and recessed lighting. When the weather is warm, go outdoors to bask in the phenomenal fully fenced-in backyard! Styled like a resort, the expansive paver patio includes ample space for seating, grilling, and hanging out around the firepit, while the sprawling green space and playground area offers the kiddos the ideal space to play and frolic. Additionally, the inground saltwater pool is an oasis of fun. In the evenings, find tranquil sleep and positive energy in the huge master bedroom, which has an en suite with exceptional custom tilework, dual sinks, and an impressive glass enclosed shower w/bench! Both additional bedrooms are generously sized and include dedicated closets. Other features include a 2-car attached garage, laundry room, premium finishes throughout, backyard gazebo, close to schools, shopping, and restaurants, and more!
Location
State NJ
County Monmouth
Area Oak Hill
Direction Oak Hill Rd to Pelican
Interior
Interior Features Attic - Pull Down Stairs, Bay/Bow Window, Dec Molding, Sliding Door
Flooring Ceramic Tile, Engineered
Exterior
Exterior Feature Fence, Patio, Sprinkler Under
Garage Driveway
Garage Spaces 2.0
Pool Concrete, In Ground, Salt Water
Roof Type Shingle
Garage Yes
Building
Lot Description Level, Oversized
Foundation Slab
Architectural Style Ranch
Structure Type Fence, Patio, Sprinkler Under
Schools
Elementary Schools Nut Swamp
Middle Schools Thompson
High Schools Middle South
Others
Senior Community No
Tax ID 32-00852-0000-00008
Read Less
Want to know what your home might be worth? Contact us for a FREE valuation!

Our team is ready to help you sell your home for the highest possible price ASAP

Bought with Keller Williams Realty Central Monmouth






