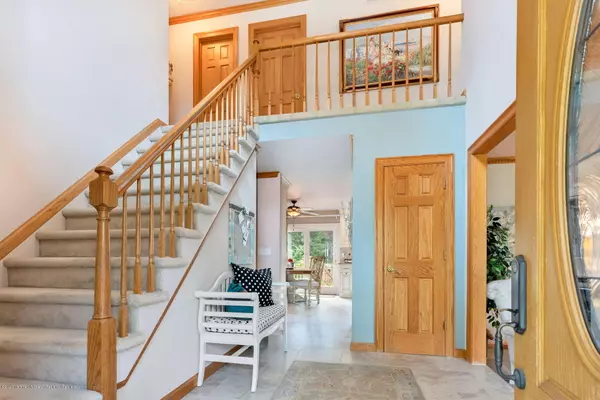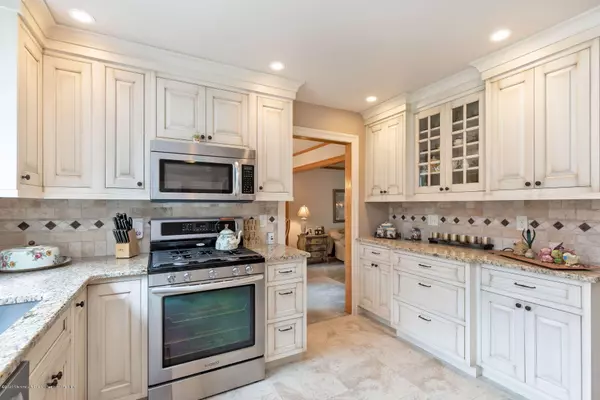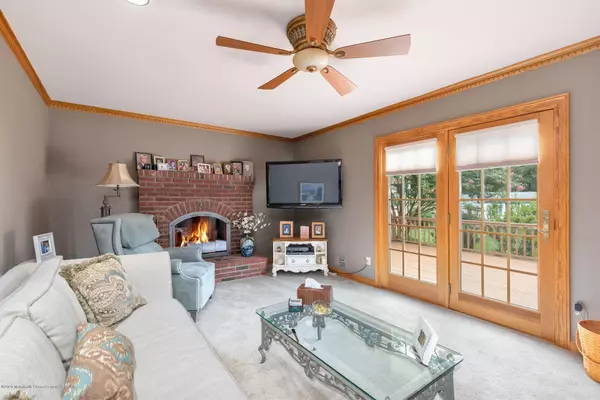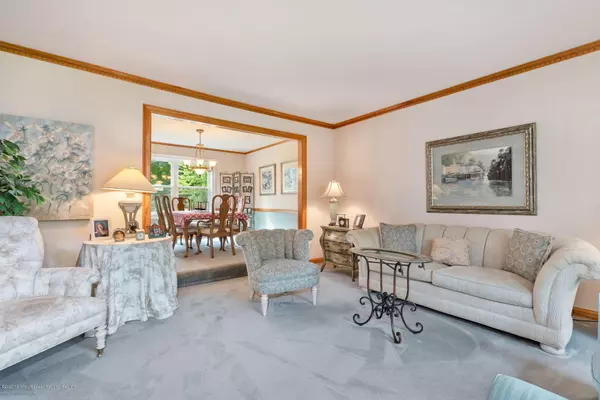$740,000
$749,000
1.2%For more information regarding the value of a property, please contact us for a free consultation.
24 Rozlyn Court Eatontown, NJ 07724
4 Beds
3 Baths
2,378 SqFt
Key Details
Sold Price $740,000
Property Type Single Family Home
Sub Type Single Family Residence
Listing Status Sold
Purchase Type For Sale
Square Footage 2,378 sqft
Price per Sqft $311
Municipality Eatontown (EAT)
Subdivision Rozbern Est
MLS Listing ID 22037481
Sold Date 01/11/21
Style Colonial
Bedrooms 4
Full Baths 2
Half Baths 1
HOA Y/N No
Year Built 1986
Annual Tax Amount $10,426
Tax Year 2019
Lot Size 0.460 Acres
Acres 0.46
Property Sub-Type Single Family Residence
Source MOREMLS (Monmouth Ocean Regional REALTORS®)
Property Description
This immaculately presented turn-key center hall colonial home offers the privacy of a cul-de-sac in a wonderful neighborhood. Almost a half acre of manicured grounds backs up to park like grounds. A two story foyer welcomes you in to over 2350 sq ft of generously proportioned interior. Other features include a gorgeous new kitchen with top of the line in-set furniture quality cabinets and granite counter tops, Gas fireplace, full basement, built in gas BBQ, storage shed , 2.5 newly renovated baths, Master suite with 2 large walk in closets. Top of the line HVAC, sprinkler and security systems. Parking for 8 or more cars and plenty of room to expand or add a inground pool. This home is ideally positioned to enjoy the proximity to beaches, shopping centers, and houses of worship.
Location
State NJ
County Monmouth
Area None
Direction Wall Street to Rozburn to Rozlyn Court.
Rooms
Basement Ceilings - High, Full, Unfinished
Interior
Interior Features Attic, Center Hall, Dec Molding, French Doors, Laundry Tub, Sliding Door
Heating Natural Gas, Forced Air
Cooling Central Air, Other
Flooring Cement
Fireplaces Number 1
Fireplace Yes
Exterior
Exterior Feature BBQ, Deck, Fence, Outbuilding, Patio, Security System, Shed, Sprinkler Under, Storm Door(s), Thermal Window, Porch - Covered, Lighting
Parking Features Paved, Asphalt, Double Wide Drive, Driveway, Direct Access, Oversized
Garage Spaces 2.0
Roof Type Shingle
Accessibility Stall Shower
Garage Yes
Private Pool No
Building
Lot Description See Remarks, Other, Cul-De-Sac, Dead End Street, Fenced Area, Irregular Lot, Oversized
Story 2
Sewer Public Sewer
Water Public
Architectural Style Colonial
Level or Stories 2
Structure Type BBQ,Deck,Fence,Outbuilding,Patio,Security System,Shed,Sprinkler Under,Storm Door(s),Thermal Window,Porch - Covered,Lighting
New Construction No
Schools
Middle Schools Memorial
High Schools Hillel High
Others
Senior Community No
Tax ID 12-02803-0000-00051
Read Less
Want to know what your home might be worth? Contact us for a FREE valuation!

Our team is ready to help you sell your home for the highest possible price ASAP

Bought with RE/MAX Gateway





