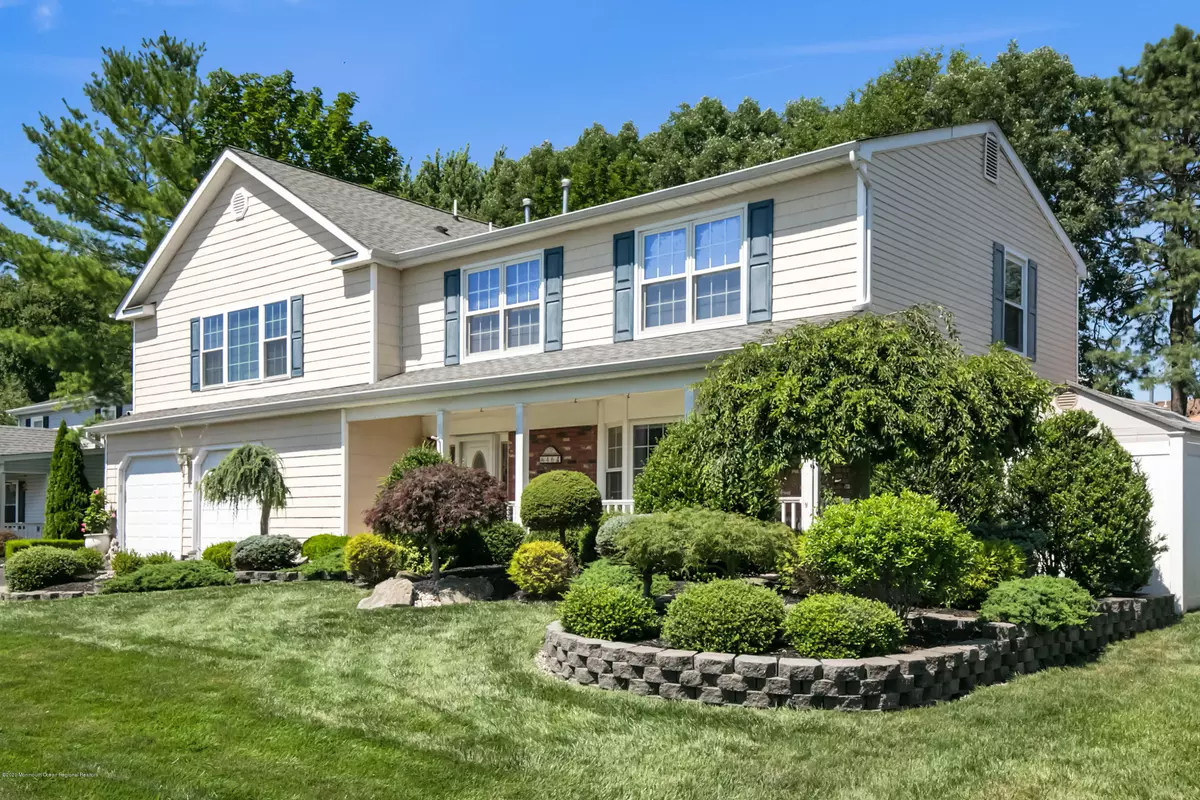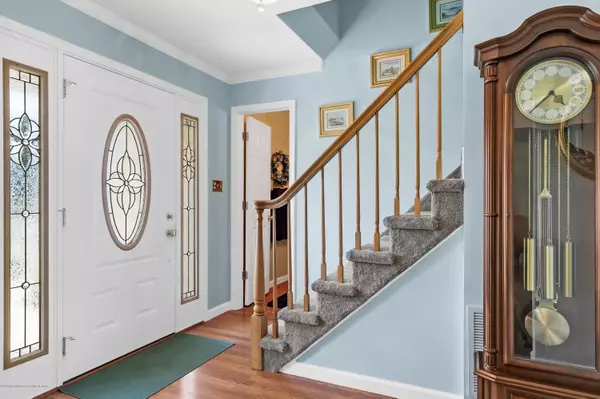$515,000
$485,000
6.2%For more information regarding the value of a property, please contact us for a free consultation.
46 Peachstone Road Howell, NJ 07731
4 Beds
4 Baths
2,822 SqFt
Key Details
Sold Price $515,000
Property Type Single Family Home
Sub Type Single Family Residence
Listing Status Sold
Purchase Type For Sale
Square Footage 2,822 sqft
Price per Sqft $182
Municipality Howell (HOW)
Subdivision Oak Glen
MLS Listing ID 22023851
Sold Date 08/27/20
Style Custom, Colonial
Bedrooms 4
Full Baths 3
Half Baths 1
HOA Y/N No
Originating Board Monmouth Ocean Regional Multiple Listing Service
Year Built 1985
Annual Tax Amount $10,436
Tax Year 2019
Lot Size 7,405 Sqft
Acres 0.17
Lot Dimensions 69 x 110
Property Description
Incredibly expanded colonial on a nicely manicured lot. The home also includes a backyard that rivals a Caribbean oasis! The home offers 2 full master bedrooms each with it's own fully renovated bath. The larger master also has a 22 x 5 double walk-in closet, a full wall of custom organizers & sitting area. The home offers a new cherry kitchen, stainless steel Samsung appliances & quartz counters. The ENORMOUS 700 sq. foot family room measures 26 x 27 & includes a fireplace, vaulted ceiling & a Tiki-bar. A sunny, formal well lit living & dining room are also offered. The rear yard includes a free form heated in-ground pool, waterfall, stamped concrete patio, a Tiki bar & pub table, covered grilling & eating areas, a Weber grill, a table for 8, a firepit and a hot tub too!
Location
State NJ
County Monmouth
Area Oak Glen
Direction 1. Maxim Southard to Starlight then left on Peachstone. 2. Oak Glen Road to Snowdrift and follow to end. Right on Starlight, left on Hedgewood and left on Peachstone.
Interior
Interior Features Attic, Attic - Pull Down Stairs, Bay/Bow Window, Built-Ins, Ceilings - 9Ft+ 1st Flr, Dec Molding, Lead Glass Window, Sliding Door
Heating Forced Air
Cooling Central Air
Flooring Ceramic Tile, Laminate, W/W Carpet
Exterior
Exterior Feature BBQ, Fence, Outdoor Lighting, Patio, Porch - Open, Shed, Stained Glass, Swimming, Swingset, Thermal Window
Garage Paved, Asphalt, Double Wide Drive, Off Street
Garage Spaces 2.0
Pool Fenced, Heated, In Ground, Pool Equipment
Roof Type Shingle
Garage Yes
Building
Lot Description Fenced Area, Level
Foundation Slab
Architectural Style Custom, Colonial
Structure Type BBQ, Fence, Outdoor Lighting, Patio, Porch - Open, Shed, Stained Glass, Swimming, Swingset, Thermal Window
New Construction No
Schools
Elementary Schools Land O Pines
Middle Schools Howell North
High Schools Howell Hs
Others
Senior Community No
Tax ID 21-00035-64-00012
Read Less
Want to know what your home might be worth? Contact us for a FREE valuation!

Our team is ready to help you sell your home for the highest possible price ASAP

Bought with Keller Williams Realty Central Monmouth






